70 Pelican Drive, Rupert, ID 83350
Local realty services provided by:ERA West Wind Real Estate
70 Pelican Drive,Rupert, ID 83350
$650,000
- 3 Beds
- 3 Baths
- 4,016 sq. ft.
- Single family
- Active
Listed by:nikki wickel
Office:nix real estate, llc.
MLS#:98947450
Source:ID_IMLS
Price summary
- Price:$650,000
- Price per sq. ft.:$161.85
- Monthly HOA dues:$80
About this home
Beautiful custom home in the fantastic Pelican Point Subdivision. Upon entry you are greeted with breathtaking vaulted wood ceilings, an amazing rock fireplace and heated travertine floors. Sunshine pours through an abundance of windows throughout the home, particularly in the cozy sunroom just off main living area. Master suite includes enormous soaker tub, walk in shower, double vanity, heated floor and private, covered patio. Made for entertaining, this home has a large kitchen, pantry and separate bar area. Large loft has enough space for additional bedroom, bathroom, theatre room and office. if main floor living is your preference, the extra wide hallways, central vac and open concept are perfect. The fully fenced backyard has been flawlessly landscaped with pergola, courtyard, drip system, incredible rock features and Trex deck with in ground hot tub accessible from both the master suite and living room. You must see to believe all this home has to offer.
Contact an agent
Home facts
- Year built:2004
- Listing ID #:98947450
- Added:553 day(s) ago
- Updated:September 04, 2025 at 02:14 PM
Rooms and interior
- Bedrooms:3
- Total bathrooms:3
- Full bathrooms:3
- Living area:4,016 sq. ft.
Heating and cooling
- Cooling:Central Air
- Heating:Electric, Radiant
Structure and exterior
- Roof:Composition
- Year built:2004
- Building area:4,016 sq. ft.
- Lot area:0.55 Acres
Schools
- High school:Minico
- Middle school:East Minico
- Elementary school:Heyburn
Utilities
- Water:Community Service
- Sewer:Septic Tank
Finances and disclosures
- Price:$650,000
- Price per sq. ft.:$161.85
- Tax amount:$4,120 (2023)
New listings near 70 Pelican Drive
- New
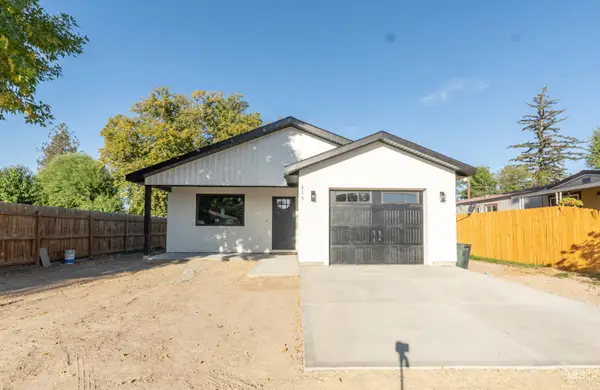 $309,500Active3 beds 2 baths1,124 sq. ft.
$309,500Active3 beds 2 baths1,124 sq. ft.315 Linden Street, Rupert, ID 83350
MLS# 98962533Listed by: SWEET GROUP REALTY - New
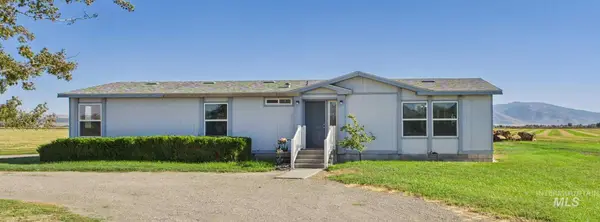 $310,000Active3 beds 2 baths1,560 sq. ft.
$310,000Active3 beds 2 baths1,560 sq. ft.37 W 400 S, Rupert, ID 83350
MLS# 98962525Listed by: FIRST TEAM REAL ESTATE (BRANCH OFFICE) - New
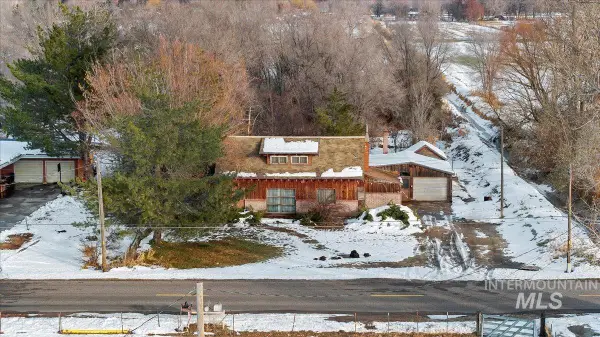 $205,000Active4 beds 2 baths2,540 sq. ft.
$205,000Active4 beds 2 baths2,540 sq. ft.26 E 100 S, Rupert, ID 83350
MLS# 98962341Listed by: KELLER WILLIAMS SUN VALLEY SOUTHERN IDAHO - New
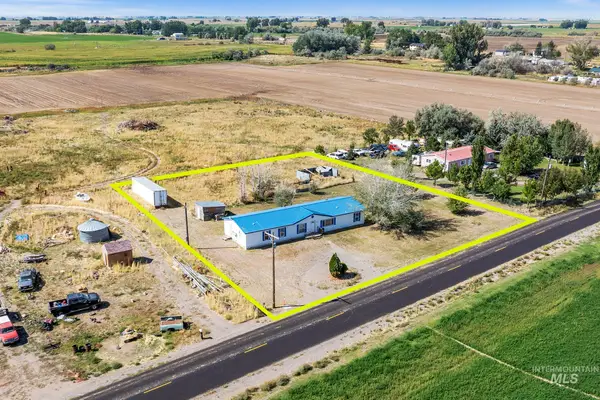 $250,000Active4 beds 2 baths2,052 sq. ft.
$250,000Active4 beds 2 baths2,052 sq. ft.377 N 700 E, Rupert, ID 83350
MLS# 98962023Listed by: SUPER REALTY OF IDAHO - New
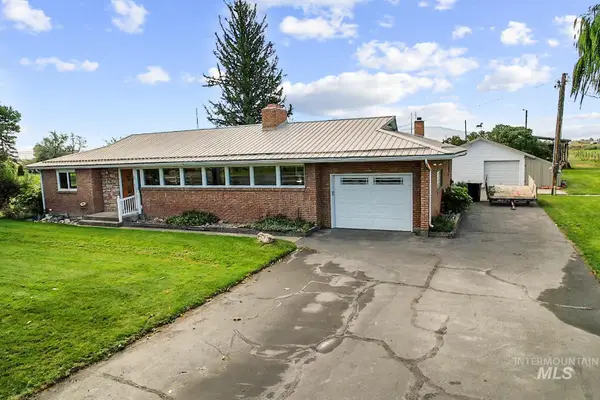 $475,000Active3 beds 3 baths1,948 sq. ft.
$475,000Active3 beds 3 baths1,948 sq. ft.229 W 200 S, Rupert, ID 83350
MLS# 98961775Listed by: REAL BROKER LLC  $199,900Pending2 beds 1 baths630 sq. ft.
$199,900Pending2 beds 1 baths630 sq. ft.102 E 3rd Street, Rupert, ID 83350
MLS# 98961749Listed by: SWEET GROUP REALTY- New
 $470,000Active4 beds 3 baths1,924 sq. ft.
$470,000Active4 beds 3 baths1,924 sq. ft.402 Elm St, Rupert, ID 83350
MLS# 98961689Listed by: COLDWELL BANKER TOMLINSON - New
 $345,000Active4 beds 2 baths1,404 sq. ft.
$345,000Active4 beds 2 baths1,404 sq. ft.298 S 200 W, Rupert, ID 83350
MLS# 98961697Listed by: CENTURY 21 RIVERSIDE REALTY  $430,000Active4 beds 2 baths1,603 sq. ft.
$430,000Active4 beds 2 baths1,603 sq. ft.502 Russet Rd, Rupert, ID 83350
MLS# 98961527Listed by: SWEET GROUP REALTY $557,000Pending4 beds 2 baths2,267 sq. ft.
$557,000Pending4 beds 2 baths2,267 sq. ft.1 Cherry Lane, Rupert, ID 83350
MLS# 98961385Listed by: COLDWELL BANKER DISTINCTIVE PROPERTIES
