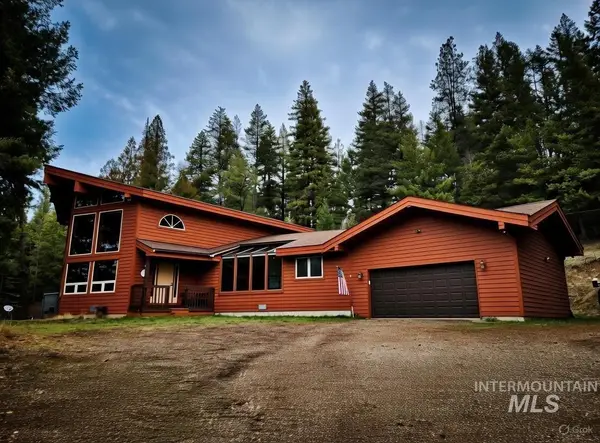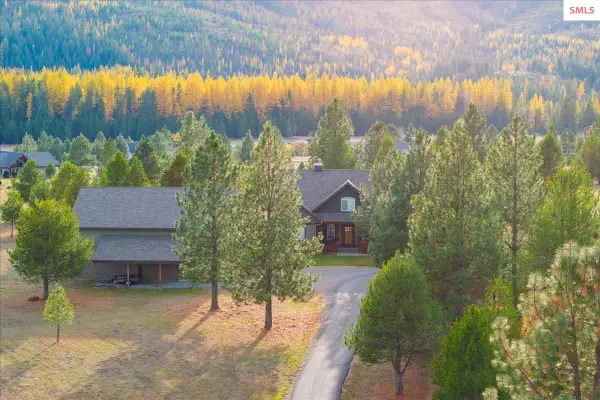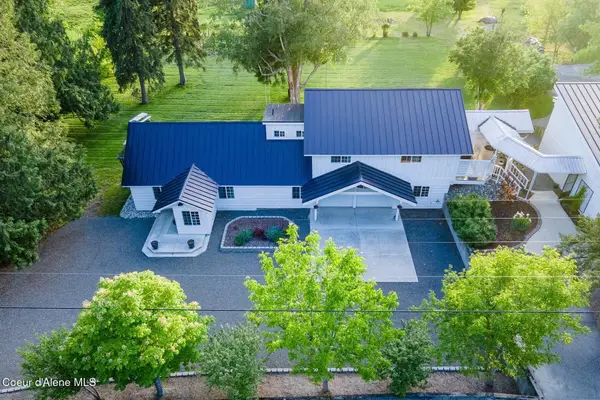88 Fenway Drive/134 Nordic Sky, Sagle, ID 83860
Local realty services provided by:ERA Shelman Realty
Listed by: alison murphy
Office: northwest realty group
MLS#:20251319
Source:ID_SAR
Price summary
- Price:$1,550,000
- Price per sq. ft.:$495.21
About this home
This beautifully maintained home sits on just over 10 serene and picturesque acres. From the moment you arrive, the mature landscaping and covered front porch invite you in, setting the stage for the warmth and charm found within. A welcoming foyer opens into a spacious great room, featuring lofted ceilings and a cozy wood-burning fireplace. Large windows frame breathtaking views of the surrounding mountains and pastures. You’ll also find a formal dining room and a generously sized office. The kitchen is a chef’s dream, boasting a large island and breakfast bar, abundant counter space, a walk-in pantry, and ample natural light that fills the space. The main level also has a spacious primary suite with dual closets, an en-suite bath, and panoramic mountain views. Upstairs, you’ll discover three well-appointed bedrooms, including a second-level primary suite, offering flexibility for guests and living. Step outside to enjoy the park-like setting, with lush landscaping, a covered back deck ideal and the greenhouse and gardens, a horticultural dream come true extending the growing season and providing an ag exemption. This is more than a home—it’s a private sanctuary where comfort meets natural beauty.
Contact an agent
Home facts
- Year built:2007
- Listing ID #:20251319
- Added:209 day(s) ago
- Updated:December 17, 2025 at 07:44 PM
Rooms and interior
- Bedrooms:4
- Total bathrooms:4
- Living area:3,130 sq. ft.
Heating and cooling
- Heating:FORCED AIR, Fireplace(s), Propane
Structure and exterior
- Roof:Composition
- Year built:2007
- Building area:3,130 sq. ft.
- Lot area:10.11 Acres
Schools
- High school:Sandpoint
- Middle school:Sandpoint
- Elementary school:Sagle
Utilities
- Water:WELL
- Sewer:Septic Tank
Finances and disclosures
- Price:$1,550,000
- Price per sq. ft.:$495.21
- Tax amount:$2,155 (2024)
New listings near 88 Fenway Drive/134 Nordic Sky
- New
 $1,395,000Active3 beds 3 baths3,610 sq. ft.
$1,395,000Active3 beds 3 baths3,610 sq. ft.325 Wambli Wahohpi, Sagle, ID 83809
MLS# 98969967Listed by: CLEARWATER PROPERTIES OF IDAHO  $130,000Active0.71 Acres
$130,000Active0.71 AcresLot A Spring View Ln, Sagle, ID 83860
MLS# 25-11350Listed by: PUREWEST REAL ESTATE $130,000Active0.71 Acres
$130,000Active0.71 AcresLot A Spring View Lane, Sagle, ID 83860
MLS# 20252829Listed by: PUREWEST REAL ESTATE $1,400,000Active4 beds 3 baths2,874 sq. ft.
$1,400,000Active4 beds 3 baths2,874 sq. ft.2380 Dufort Rd, Sagle, ID 83860
MLS# 20252826Listed by: PUREWEST REAL ESTATE $1,050,000Active5 beds 3 baths2,830 sq. ft.
$1,050,000Active5 beds 3 baths2,830 sq. ft.1041 Bottle Bay Rd, Sagle, ID 83860
MLS# 25-11293Listed by: TOMLINSON SOTHEBY'S INTERNATIONAL REALTY (IDAHO) $519,900Active3 beds 2 baths1,306 sq. ft.
$519,900Active3 beds 2 baths1,306 sq. ft.286 E Dufort, Sagle, ID 83860
MLS# 20252805Listed by: KELLER WILLIAMS CDA $425,000Pending3 beds 2 baths1,660 sq. ft.
$425,000Pending3 beds 2 baths1,660 sq. ft.231 Westmond Rd, Sagle, ID 83860
MLS# 20252781Listed by: THE EXPERIENCE NORTHWEST $839,000Active11.25 Acres
$839,000Active11.25 Acres320 & NNA Towering Pines, Sagle, ID 83860
MLS# 25-11154Listed by: RE/MAX CENTENNIAL $549,000Active5 Acres
$549,000Active5 Acres320 Towering Pines Drive (5 Ac), Sagle, ID 83860
MLS# 25-11150Listed by: RE/MAX CENTENNIAL $549,000Active5 Acres
$549,000Active5 Acres320 Towering Pines Drive, Sagle, ID 83860
MLS# 20252774Listed by: RE/MAX CENTENNIAL
