113 Backtrack Rd, Sandpoint, ID 83864
Local realty services provided by:ERA Shelman Realty
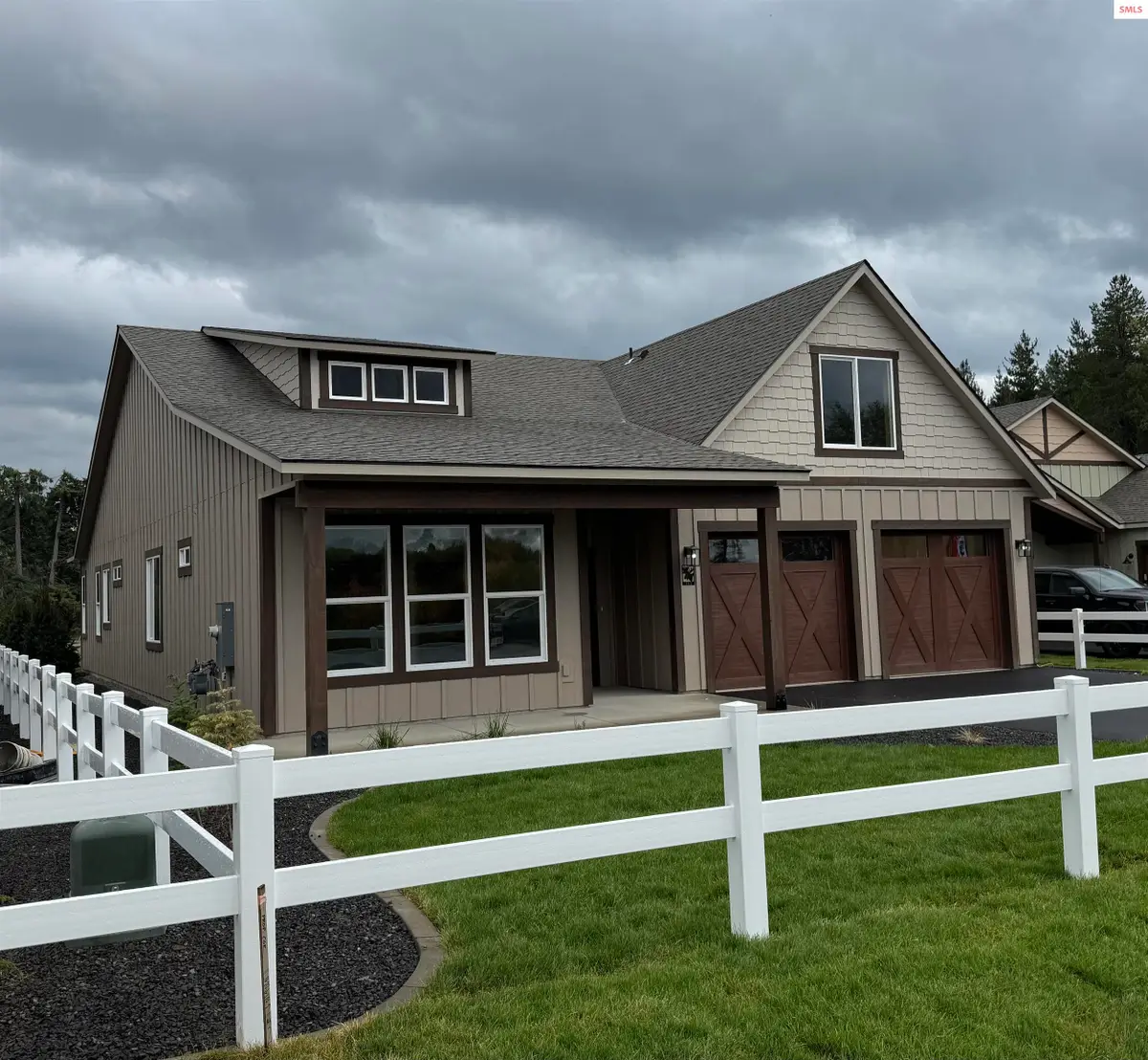
113 Backtrack Rd,Sandpoint, ID 83864
$889,000
- 4 Beds
- 3 Baths
- 2,492 sq. ft.
- Single family
- Active
Listed by:theresa fischer
Office:amplify real estate services idaho llc.
MLS#:20250521
Source:ID_SAR
Price summary
- Price:$889,000
- Price per sq. ft.:$356.74
- Monthly HOA dues:$37.5
About this home
Welcome home to Providence, Sandpoint's newest neighborhood! Located at ID Hwy 200 at Providence Rd, ''The Moose'' is a beautifully designed 2492 SF home featuring 4 bedrooms, 3 baths, and a versatile bonus room over the garage with a full bathroom—perfect for a second en-suite. The open-concept main living area showcases soaring 12' vaulted ceilings, abundant natural light, and a cozy gas fireplace. The gourmet kitchen boasts a large island, premium GE Profile appliances, quartz countertops, maple cabinets, a walk-in pantry, and stylish finishes—ideal for gathering and entertaining. The primary suite is a true retreat, featuring a tiled walk-in shower, double vanity, and a luxurious soaker tub. Step outside to two patios where you can enjoy breathtaking mountain views. For added flexibility, there's an option to include a 30x40 shop, with or without an ADU. Conveniently located near Lake Pend Oreille, Schweitzer Mtn, golf courses & Sandpoint. Whether a primary home or vacation retreat,' 'The Moose'' is designed to impress. August 2025 completion date.
Contact an agent
Home facts
- Year built:2025
- Listing Id #:20250521
- Added:160 day(s) ago
- Updated:August 19, 2025 at 05:43 PM
Rooms and interior
- Bedrooms:4
- Total bathrooms:3
- Living area:2,492 sq. ft.
Heating and cooling
- Cooling:Ceiling Fan(s)
- Heating:FORCED AIR, Natural gas
Structure and exterior
- Year built:2025
- Building area:2,492 sq. ft.
- Lot area:0.24 Acres
Schools
- High school:Sandpoint
- Middle school:Sandpoint
- Elementary school:Kootenai
Utilities
- Water:public
- Sewer:Public Sewer
Finances and disclosures
- Price:$889,000
- Price per sq. ft.:$356.74
New listings near 113 Backtrack Rd
- New
 $355,000Active0.76 Acres
$355,000Active0.76 AcresNNA Industrial Dr Lot 1, Sandpoint, ID 83864
MLS# 25-8568Listed by: TOMLINSON SOTHEBY'S INTERNATIONAL REALTY (IDAHO) - New
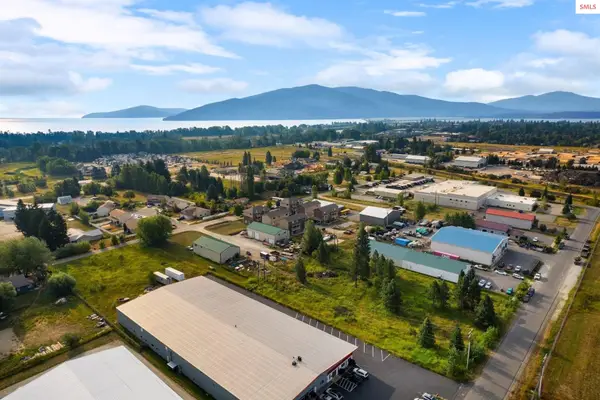 $355,000Active0.76 Acres
$355,000Active0.76 AcresNNA Industrial Dr Lot 1, Sandpoint, ID 83864
MLS# 20252205Listed by: TOMLINSON SOTHEBY`S INTL. REAL - New
 $1,900,000Active3 beds 2 baths1,400 sq. ft.
$1,900,000Active3 beds 2 baths1,400 sq. ft.802 Sandpoint Ave #8102, Sandpoint, ID 83864
MLS# 20252202Listed by: REALM PARTNERS, LLC - New
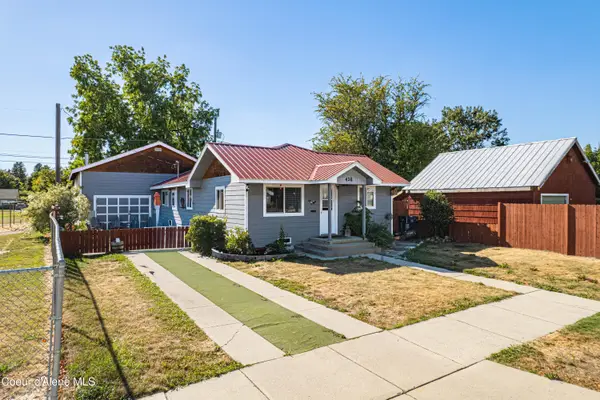 $629,000Active4 beds 3 baths2,201 sq. ft.
$629,000Active4 beds 3 baths2,201 sq. ft.436 Lavina Ave, Sandpoint, ID 83864
MLS# 25-8556Listed by: XPR EXPERT REALTY - New
 $1,900,000Active3 beds 2 baths1,400 sq. ft.
$1,900,000Active3 beds 2 baths1,400 sq. ft.802 Sandpoint Ave #8102, Sandpoint, ID 83864
MLS# 25-8559Listed by: REALM PARTNERS, LLC. - New
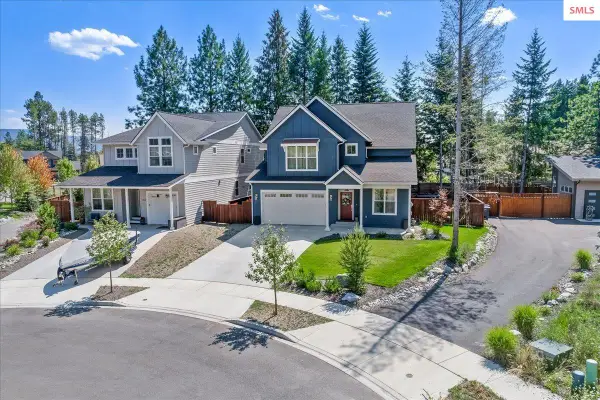 $895,000Active5 beds 3 baths2,884 sq. ft.
$895,000Active5 beds 3 baths2,884 sq. ft.207 Madera Drive, Sandpoint, ID 83864
MLS# 20252200Listed by: PUREWEST REAL ESTATE - New
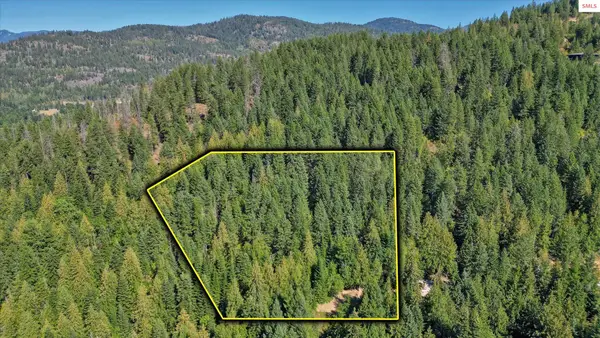 $245,000Active2.01 Acres
$245,000Active2.01 AcresLot A11 Green Monarch Lane, Sandpoint, ID 83864
MLS# 20252201Listed by: IDAHO CLUB REALTY, LLC - New
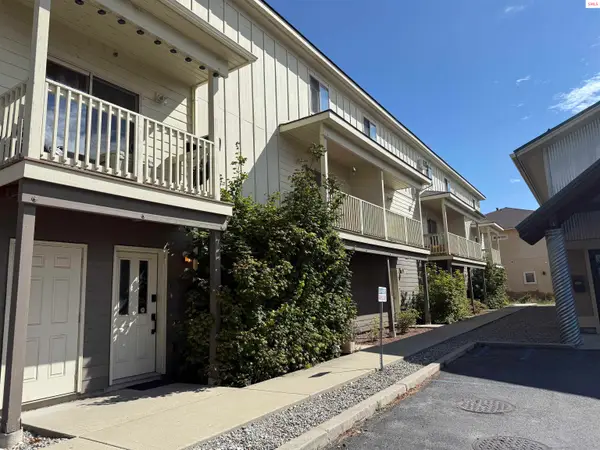 $370,000Active2 beds 2 baths925 sq. ft.
$370,000Active2 beds 2 baths925 sq. ft.327 Olive Ave Unit J, Sandpoint, ID 83864
MLS# 20252198Listed by: REALTY PLUS - New
 $335,000Active5 Acres
$335,000Active5 Acres1420 Carr Creek Rd, Sandpoint, ID 83864
MLS# 20252196Listed by: TOMLINSON SOTHEBY`S INTL. REAL  $414,000Pending3 beds 2 baths1,272 sq. ft.
$414,000Pending3 beds 2 baths1,272 sq. ft.1524 Larch St, Sandpoint, ID 83864
MLS# 25-8460Listed by: KELLER WILLIAMS REALTY COEUR D'ALENE

