19 Chutes Lane, Sandpoint, ID 83864
Local realty services provided by:ERA Shelman Realty
Listed by:alison murphy
Office:northwest realty group
MLS#:20251915
Source:ID_SAR
Price summary
- Price:$2,450,000
- Price per sq. ft.:$962.29
- Monthly HOA dues:$266.67
About this home
Welcome to Mountainside at Schweitzer—where you will find a sophisticated and comfortable, fully furnished ski-in/ski-out residence in an exceptional location just above the main village. The main-level great room offers an inviting space to relax after a day on the slopes, featuring a cozy gas fireplace and expansive lake and mountain views. Entertain with ease with a convenient wet bar, open-concept kitchen, and dining area, plus a convenient half bath on this level. There's also an expanded deck offering beautiful views. Designed for flexibility and comfort, the floor plan includes four bedrooms plus an office, perfect for hosting family and guests. The spacious bunk room doubles as an expansive family room with its own wet bar and direct access to the hot tub deck. Enjoy stunning lake and mountain views from most rooms throughout the home. Additional features include a one-car heated garage with dedicated ski storage and off-street parking. This sought-after neighborhood offers heated streets, direct ski slope access, and quick, easy access into the village. Sold fully furnished and ready to enjoy.
Contact an agent
Home facts
- Year built:2018
- Listing ID #:20251915
- Added:70 day(s) ago
- Updated:September 10, 2025 at 10:42 PM
Rooms and interior
- Bedrooms:4
- Total bathrooms:4
- Living area:2,546 sq. ft.
Heating and cooling
- Heating:FORCED AIR, Fireplace(s), Natural gas
Structure and exterior
- Roof:Metal
- Year built:2018
- Building area:2,546 sq. ft.
- Lot area:0.07 Acres
Schools
- High school:Sandpoint
- Middle school:Sandpoint
- Elementary school:Farmin/Stidwell
Utilities
- Water:Community
- Sewer:Community
Finances and disclosures
- Price:$2,450,000
- Price per sq. ft.:$962.29
- Tax amount:$5,778 (2024)
New listings near 19 Chutes Lane
- New
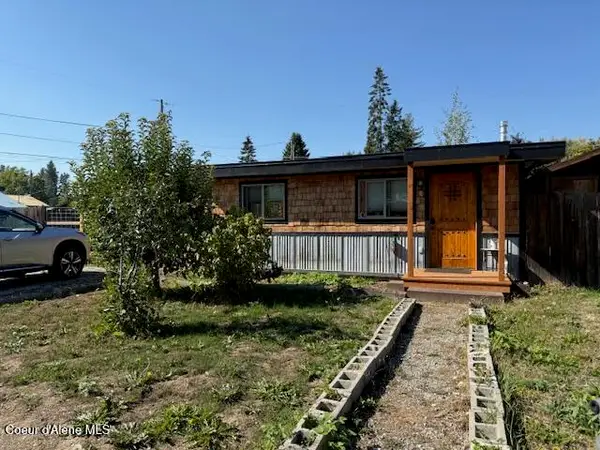 $400,000Active1 beds 1 baths672 sq. ft.
$400,000Active1 beds 1 baths672 sq. ft.907 Ruth Ave, Sandpoint, ID 83864
MLS# 25-9763Listed by: REALM PARTNERS, LLC. - New
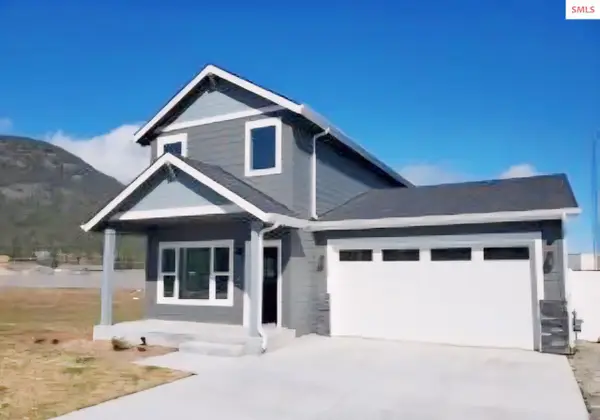 $529,900Active3 beds 3 baths1,695 sq. ft.
$529,900Active3 beds 3 baths1,695 sq. ft.1140 Jersey St, Sandpoint, ID 83864
MLS# 20252466Listed by: NORTHWEST REALTY GROUP - New
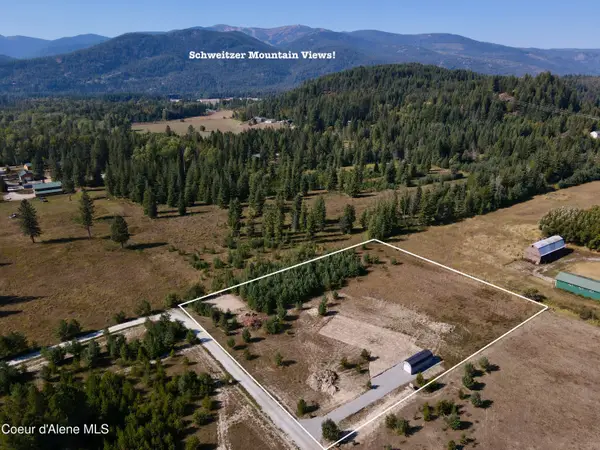 $249,000Active2.5 Acres
$249,000Active2.5 Acres237 Poppy Ln, Sandpoint, ID 83864
MLS# 25-9747Listed by: REALTY PLUS, INC - New
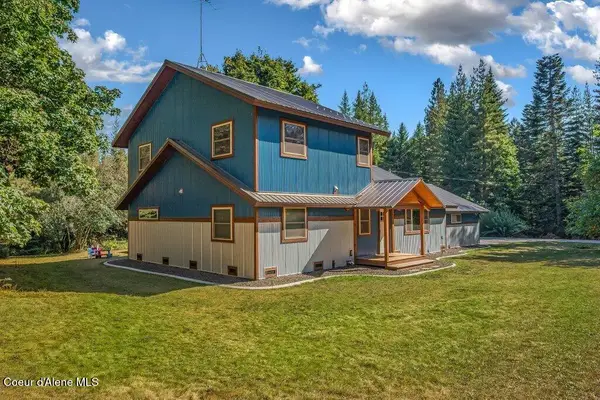 $875,000Active4 beds 3 baths2,180 sq. ft.
$875,000Active4 beds 3 baths2,180 sq. ft.2853 N Kootenai Rd, Sandpoint, ID 83864
MLS# 25-9737Listed by: CENTURY 21 RIVERSTONE - New
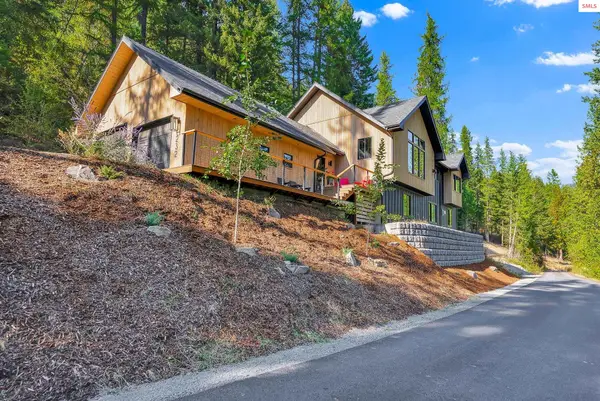 $1,150,000Active4 beds 2 baths2,976 sq. ft.
$1,150,000Active4 beds 2 baths2,976 sq. ft.232 N Quail Run, Sandpoint, ID 83864
MLS# 20252463Listed by: NEXTHOME 365 REALTY 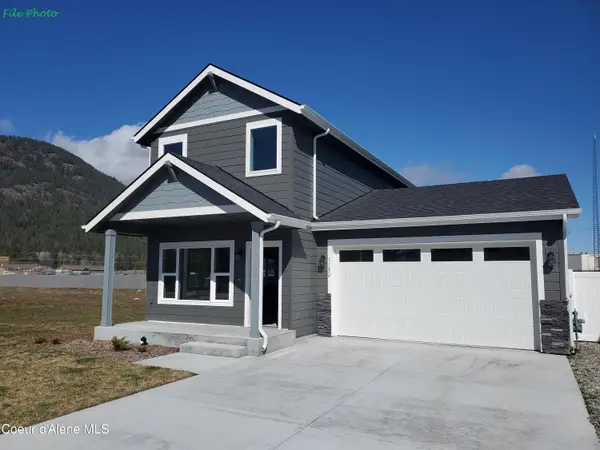 $556,900Active3 beds 3 baths1,695 sq. ft.
$556,900Active3 beds 3 baths1,695 sq. ft.1108 Jersey St, Sandpoint, ID 83864
MLS# 25-8545Listed by: NORTHWEST REALTY GROUP- New
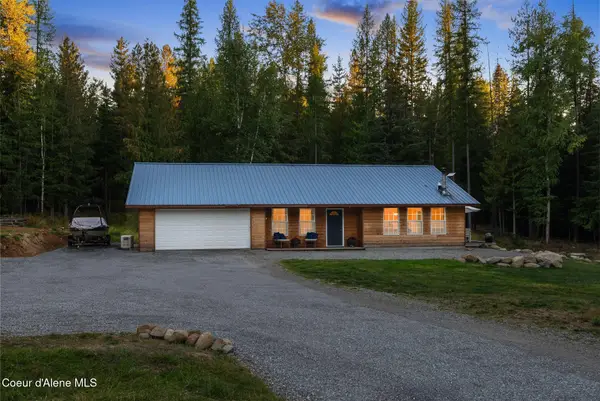 $589,000Active3 beds 2 baths1,600 sq. ft.
$589,000Active3 beds 2 baths1,600 sq. ft.400 High Rd, Sandpoint, ID 83864
MLS# 25-9736Listed by: REAL BROKER LLC 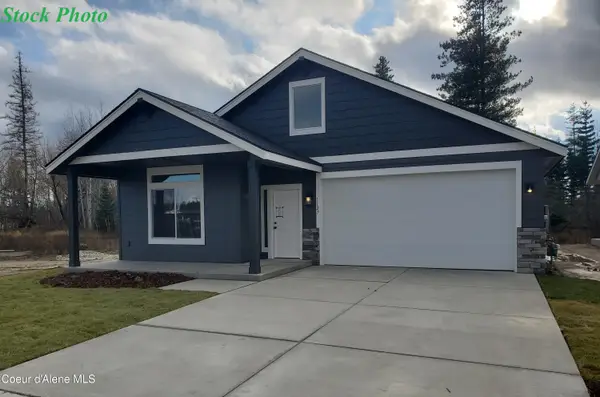 $524,900Active3 beds 2 baths1,337 sq. ft.
$524,900Active3 beds 2 baths1,337 sq. ft.1107 Jersey St, Sandpoint, ID 83864
MLS# 25-8055Listed by: NORTHWEST REALTY GROUP- New
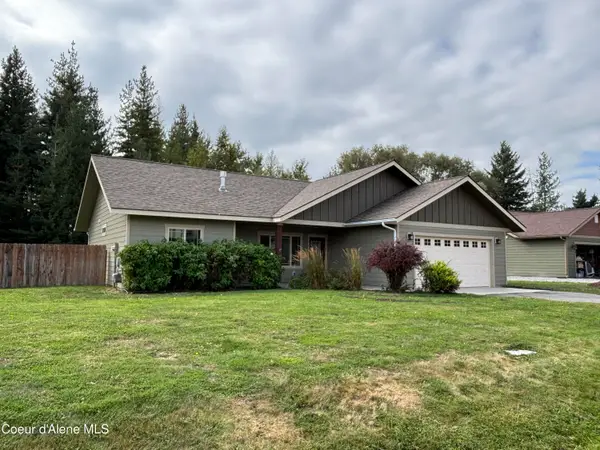 $450,000Active3 beds 2 baths1,395 sq. ft.
$450,000Active3 beds 2 baths1,395 sq. ft.124 Brittany Loop, Sandpoint, ID 83864
MLS# 25-9719Listed by: EVERGREEN REALTY - New
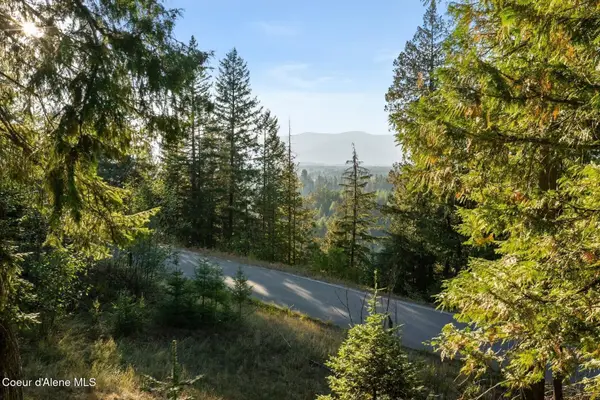 $325,000Active1.8 Acres
$325,000Active1.8 AcresNNA C31&32 S Idaho Club Drive, Sandpoint, ID 83864
MLS# 25-9708Listed by: TOMLINSON SOTHEBY'S INTERNATIONAL REALTY (IDAHO)
