292 Fairway View Drive, Sandpoint, ID 83864
Local realty services provided by:ERA Shelman Realty
292 Fairway View Drive,Sandpoint, ID 83864
$1,900,000
- 4 Beds
- 4 Baths
- 2,908 sq. ft.
- Single family
- Active
Listed by: chelsea nova, courtney nova
Office: evergreen realty
MLS#:20252138
Source:ID_SAR
Price summary
- Price:$1,900,000
- Price per sq. ft.:$653.37
About this home
Stunning Custom Home with Mountain Views! Currently under construction, this 4-bedroom, 3.5-bath home designed by Boden Architecture is situated in the trees off of Lower Pack River Road above the Idaho Club Golf Course. Thoughtful details include custom-built Maple cabinetry throughout, flush base and door casing trim, luxury Thermador appliances, and premium White Oak flooring. Three bedrooms feature private en suite baths for comfort and convenience. The laundry room offers a stackable washer/dryer, utility sink, and ample storage. Large windows throughout frame lush, treetop views—creating the feeling of living in your own private treehouse. 3 car attached garage, with utility room and 220V power. Gas fireplace in the living room, and outdoor wood fireplace on the back side of the home off of the kitchen- both will have beautiful stone. Builder thoughtfully planned for the closet next to stairs to accommodate future elevator if desired. So many amenities to mention you must read the feature sheet attached. Enjoy easy access to the Idaho Club, the Pack River Store, and endless outdoor recreation. Ideally located just 15 minutes from downtown Sandpoint, 12 minutes to Ponderay or Hope, and 30 minutes to Schweitzer Mountain Resort. Must see this to appreciate all of the progress and details. Currently estimated to be completed September 2025.
Contact an agent
Home facts
- Year built:2025
- Listing ID #:20252138
- Added:132 day(s) ago
- Updated:December 17, 2025 at 07:44 PM
Rooms and interior
- Bedrooms:4
- Total bathrooms:4
- Living area:2,908 sq. ft.
Heating and cooling
- Cooling:Ceiling Fan(s)
- Heating:Electric, FORCED AIR, Fireplace(s), Propane, Radiant
Structure and exterior
- Roof:Metal
- Year built:2025
- Building area:2,908 sq. ft.
- Lot area:0.71 Acres
Schools
- High school:Sandpoint
- Middle school:Sandpoint
- Elementary school:Northside
Utilities
- Water:Community
- Sewer:Septic Tank
Finances and disclosures
- Price:$1,900,000
- Price per sq. ft.:$653.37
- Tax amount:$631 (2024)
New listings near 292 Fairway View Drive
- New
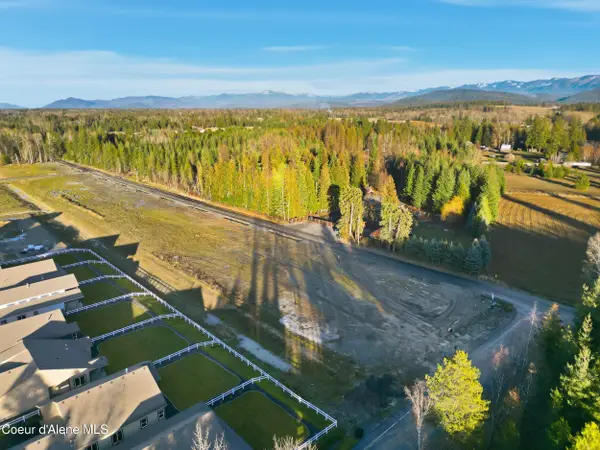 $1,400,000Active2.46 Acres
$1,400,000Active2.46 AcresNNA Providence Rd, Sandpoint, ID 83864
MLS# 25-11582Listed by: RE/MAX CENTENNIAL - New
 $449,900Active2 beds 1 baths828 sq. ft.
$449,900Active2 beds 1 baths828 sq. ft.522 N Boyer Ave, Sandpoint, ID 83864
MLS# 25-11568Listed by: WINDERMERE/HAYDEN, LLC - New
 $449,900Active2 beds 1 baths828 sq. ft.
$449,900Active2 beds 1 baths828 sq. ft.522 N Boyer Avenue, Sandpoint, ID 83864
MLS# 20252885Listed by: WINDERMERE HAYDEN LLC - New
 $550,000Active20.83 Acres
$550,000Active20.83 AcresNNA 20.83acs Destiny Ln, Sandpoint, ID 83864
MLS# 20252883Listed by: CLEARWATER PROPERTIES OF IDAHO - New
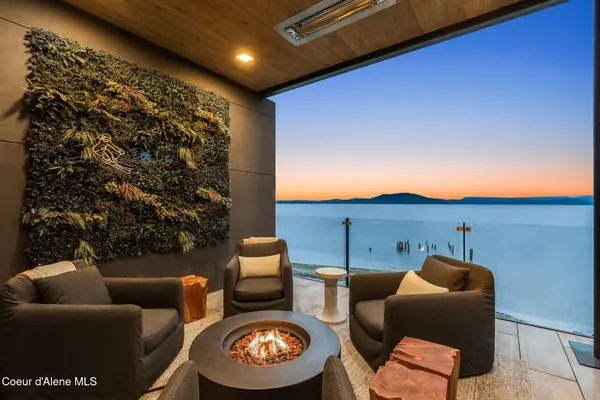 $2,147,000Active3 beds 2 baths1,430 sq. ft.
$2,147,000Active3 beds 2 baths1,430 sq. ft.802 Sandpoint Ave #8104, Sandpoint, ID 83864
MLS# 25-11561Listed by: REALM PARTNERS, LLC. - New
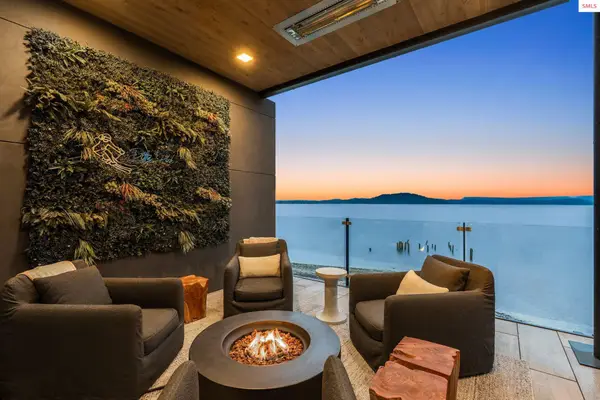 $2,147,000Active3 beds 2 baths1,430 sq. ft.
$2,147,000Active3 beds 2 baths1,430 sq. ft.802 Sandpoint Ave #8104, Sandpoint, ID 83864
MLS# 20252882Listed by: REALM PARTNERS, LLC - New
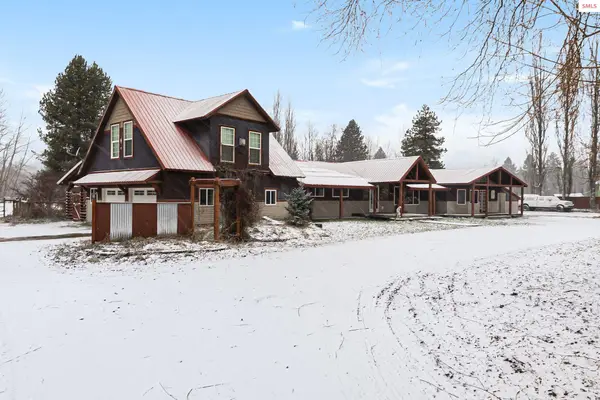 $950,000Active4 beds 2 baths3,204 sq. ft.
$950,000Active4 beds 2 baths3,204 sq. ft.966 N Kootenai Rd, Sandpoint, ID 83864
MLS# 20252879Listed by: REALM PARTNERS, LLC - New
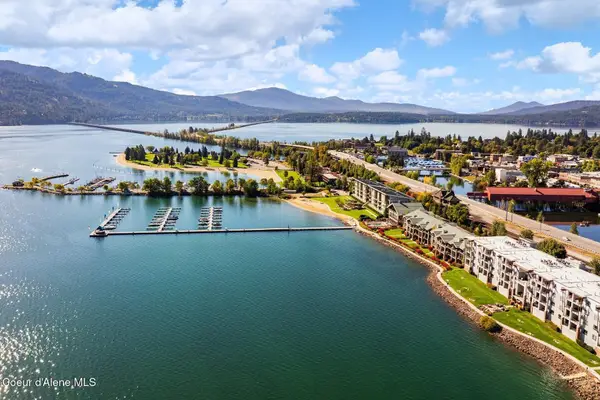 $1,020,000Active1 beds 2 baths1,176 sq. ft.
$1,020,000Active1 beds 2 baths1,176 sq. ft.412 Sandpoint Ave #133, Sandpoint, ID 83864
MLS# 25-11549Listed by: TOMLINSON SOTHEBY'S INTERNATIONAL REALTY (IDAHO) - New
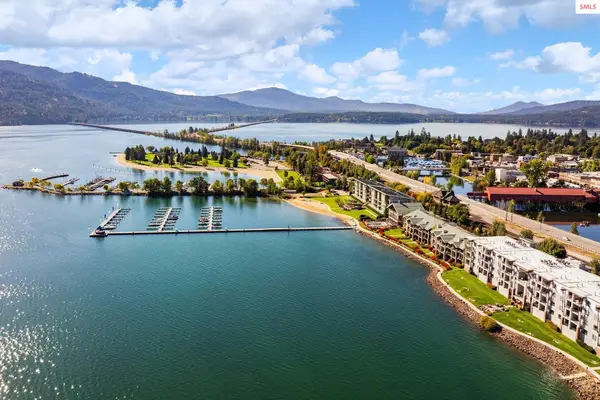 $1,020,000Active1 beds 2 baths1,176 sq. ft.
$1,020,000Active1 beds 2 baths1,176 sq. ft.412 Sandpoint Ave #133, Sandpoint, ID 83864
MLS# 20252876Listed by: TOMLINSON SOTHEBY`S INTL. REAL - New
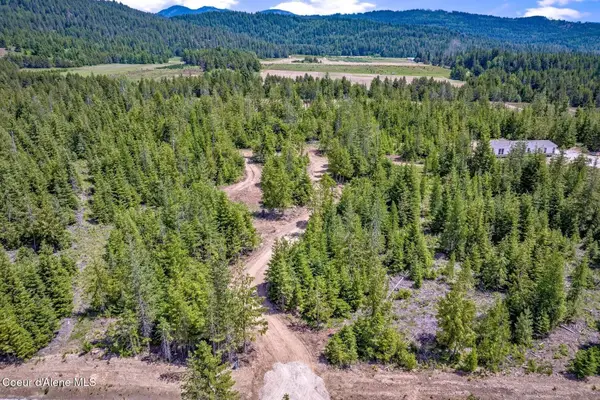 $215,000Active4.99 Acres
$215,000Active4.99 AcresNoble Lane Lot 12 Phase 2, Sandpoint, ID 83864
MLS# 25-11523Listed by: TOMLINSON SOTHEBY'S INTERNATIONAL REALTY (IDAHO)
