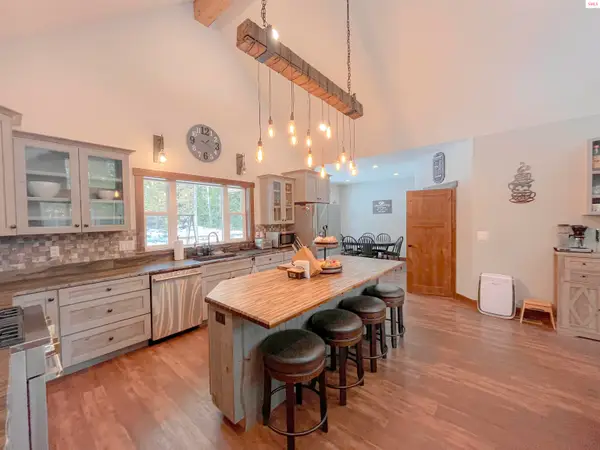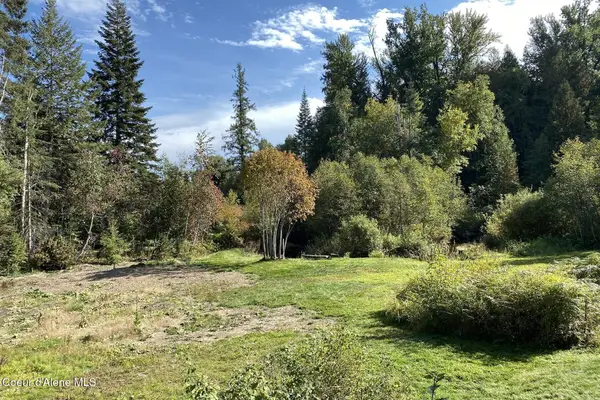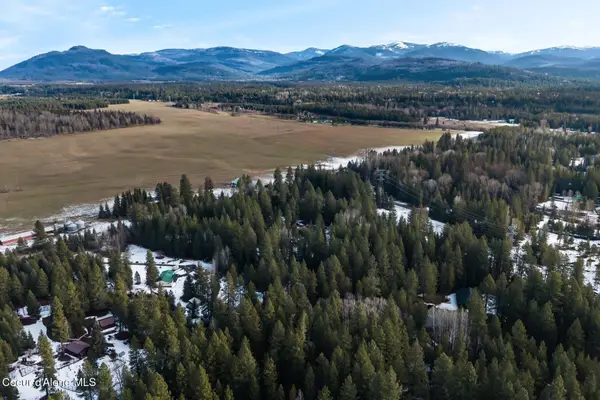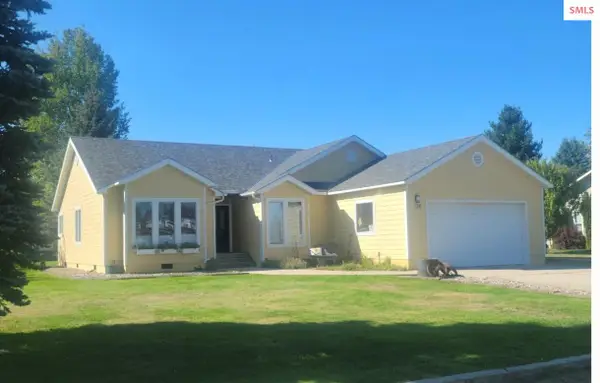432 N Idaho Club Dr, Sandpoint, ID 83864
Local realty services provided by:ERA Shelman Realty
Listed by: michelle mckenna
Office: idaho club realty, llc.
MLS#:20252722
Source:ID_SAR
Price summary
- Price:$2,100,000
- Price per sq. ft.:$376.01
- Monthly HOA dues:$330
About this home
Your Family’s Dream Home on the North Side of The Idaho Club.The largest home on the north side of this exclusive gated golf community—perfect for raising kids and making lifelong memories.Six spacious bedrooms, 4.5 baths, two main-level suites featuring en-suite baths and walk-in closets. Soaring floor-to-ceiling stone fireplace centers the open living room, flowing through sliding doors to a full-width covered deck—ideal for family gatherings and playtime with views of protected open space.Chef-ready kitchen with high-end appliances, granite counters, wine fridge, and walk-in pantry keeps everyone fueled for adventure.The expansive rear deck overlooks your private retreat: a wooded adjoining lot (includes 38.235% ownership) with towering mature trees and a seasonal creek—nature’s playground right in your backyard.Walk to the clubhouse for dinner or drinks, or zip over in your golf cart from the dedicated garage. New top-of-the-line whole-home generator — powers the entire house, new septic pumps, new water heaters, and upgraded water filters, expanded driveway for easier access & additional parking, high-speed Wi-Fi connectivity—ideal for remote work and streaming.
Contact an agent
Home facts
- Year built:2009
- Listing ID #:20252722
- Added:92 day(s) ago
- Updated:February 10, 2026 at 04:34 PM
Rooms and interior
- Bedrooms:6
- Total bathrooms:4
- Living area:5,585 sq. ft.
Heating and cooling
- Heating:FORCED AIR, Fireplace(s), Natural gas
Structure and exterior
- Roof:Composition
- Year built:2009
- Building area:5,585 sq. ft.
- Lot area:0.28 Acres
Schools
- High school:Sandpoint
- Middle school:Sandpoint
- Elementary school:Northside
Utilities
- Water:Community
- Sewer:Septic Tank
Finances and disclosures
- Price:$2,100,000
- Price per sq. ft.:$376.01
- Tax amount:$5,082 (2024)
New listings near 432 N Idaho Club Dr
- New
 $1,250,000Active3 beds 2 baths924 sq. ft.
$1,250,000Active3 beds 2 baths924 sq. ft.1140 Jacobson RD, Sandpoint, ID 83864
MLS# 26-1241Listed by: SILVERCREEK REALTY GROUP, LLC - New
 $799,000Active3 beds 2 baths2,099 sq. ft.
$799,000Active3 beds 2 baths2,099 sq. ft.774 Mountain Creek Rd, Sandpoint, ID 83864
MLS# 26-1202Listed by: TOMLINSON SOTHEBY'S INTERNATIONAL REALTY (IDAHO) - New
 $749,900Active3 beds 2 baths1,500 sq. ft.
$749,900Active3 beds 2 baths1,500 sq. ft.455 Elk Grove Road, Sandpoint, ID 83864
MLS# 20260265Listed by: REALM PARTNERS, LLC - New
 $719,000Active2 beds 2 baths2,156 sq. ft.
$719,000Active2 beds 2 baths2,156 sq. ft.186 Coyote Trail, Sandpoint, ID 83864
MLS# 20260263Listed by: SANDPOINT REALTY LLC - New
 $4,995,000Active7.79 Acres
$4,995,000Active7.79 AcresNKA Jenny Lane, Sandpoint, ID 83864
MLS# 26-1166Listed by: TOMLINSON SOTHEBY'S INTERNATIONAL REALTY (IDAHO) - New
 $345,000Active5.08 Acres
$345,000Active5.08 Acres842 Samuels Rd, Sandpoint, ID 83864
MLS# 26-1165Listed by: TOMLINSON SOTHEBY'S INTERNATIONAL REALTY (IDAHO) - New
 $750,000Active40 Acres
$750,000Active40 AcresNKA Snowberry Lane, Sandpoint, ID 83864
MLS# 26-1145Listed by: REALM PARTNERS, LLC. - New
 $760,000Active3 beds 2 baths1,836 sq. ft.
$760,000Active3 beds 2 baths1,836 sq. ft.870 Samuels RD, Sandpoint, ID 83864
MLS# 26-1146Listed by: TOMLINSON SOTHEBY'S INTERNATIONAL REALTY (IDAHO) - New
 $695,000Active3 beds 2 baths1,882 sq. ft.
$695,000Active3 beds 2 baths1,882 sq. ft.128 Spur Drive, Sandpoint, ID 83864
MLS# 20260253Listed by: EXP REALTY LLC  $495,000Pending3 beds 2 baths1,400 sq. ft.
$495,000Pending3 beds 2 baths1,400 sq. ft.256 Vedelwood DR, Sandpoint, ID 83864
MLS# 26-1120Listed by: EVERGREEN REALTY

