26 W Huyser Dr, Shoshone, ID 83352
Local realty services provided by:ERA West Wind Real Estate
26 W Huyser Dr,Shoshone, ID 83352
$470,500Last list price
- 4 Beds
- 2 Baths
- - sq. ft.
- Single family
- Sold
Listed by: amy martinMain: 208-377-0422
Office: silvercreek realty group
MLS#:98963939
Source:ID_IMLS
Sorry, we are unable to map this address
Price summary
- Price:$470,500
- Monthly HOA dues:$29.17
About this home
Welcome to Your Slice of Idaho Heaven! This stunning 5.69-acre property sits perfectly between Sun Valley & Twin Falls. With ample room inside and out, escape to wide-open skies, mountain views, & endless adventure. This is more than a home — it’s a lifestyle. The property backs up to thousands of acres of BLM land waiting to be explored with immediate access to trails for walking, biking, dirt biking, horseback riding, or even cave exploring. Come home to peaceful privacy with two lush lawns & mature trees that offer shade all day. The property is fenced & animal-ready! Space for horses, goats, chickens, & more. There’s pasture for grazing or growing your own hay. Plus plenty of room for trailers, RVs, & outdoor toys! Inside, welcome home to a spacious open floor plan with 4 bedrooms, 2 full bathrooms, & panoramic views. The expansive kitchen offers tons of cabinet space & room to cook/entertain. The open layout flows into the dining area, living room, & second family room. The primary suite feels like a private retreat with a huge walk-in closet, dual sinks, soaking tub, & separate shower. You’ll love the brand-new AC unit! Watch Idaho sunsets (or even the Northern Lights) light up the mountains from your windows. Don’t miss this rare opportunity to own a beautifully maintained home on a permanent foundation with acreage (eligible for financing). Come see it before it’s gone!
Contact an agent
Home facts
- Year built:2006
- Listing ID #:98963939
- Added:62 day(s) ago
- Updated:December 08, 2025 at 07:42 PM
Rooms and interior
- Bedrooms:4
- Total bathrooms:2
- Full bathrooms:2
Heating and cooling
- Cooling:Central Air
- Heating:Electric, Forced Air, Wood
Structure and exterior
- Roof:Composition
- Year built:2006
Schools
- High school:Shoshone
- Middle school:Shoshone
- Elementary school:Shoshone
Utilities
- Water:Well
- Sewer:Septic Tank
Finances and disclosures
- Price:$470,500
- Tax amount:$1,139 (2024)
New listings near 26 W Huyser Dr
- New
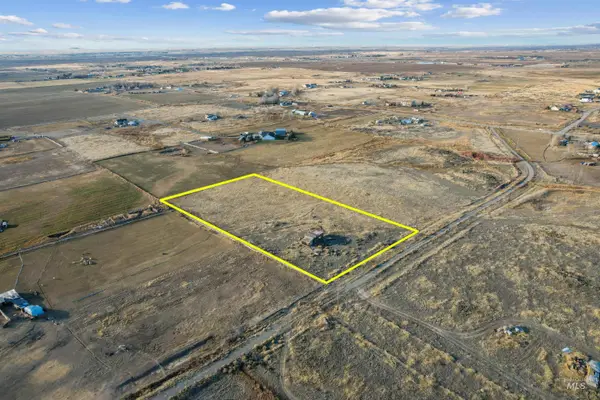 $170,000Active5.02 Acres
$170,000Active5.02 Acres171 E 552 N, Shoshone, ID 83352
MLS# 98968901Listed by: KELLER WILLIAMS SUN VALLEY SOUTHERN IDAHO  $319,900Active3 beds 2 baths2,392 sq. ft.
$319,900Active3 beds 2 baths2,392 sq. ft.518 S Edith, Shoshone, ID 83352
MLS# 98967882Listed by: HOMES OF IDAHO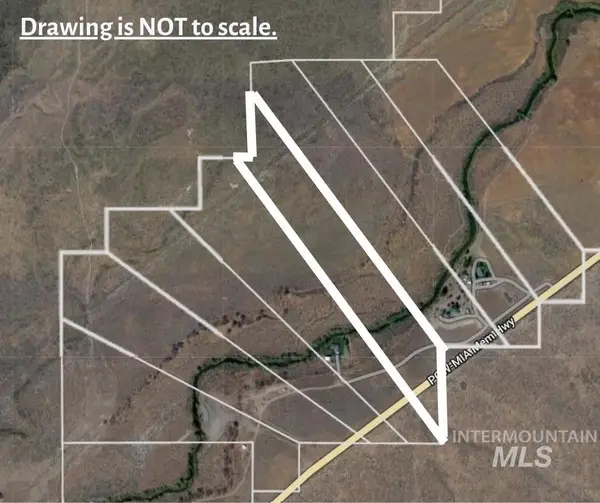 $129,000Active20 Acres
$129,000Active20 AcresTBD E Highway 26, Shoshone, ID 83352
MLS# 98953496Listed by: EQUITY NORTHWEST REAL ESTATE - SOUTHERN IDAHO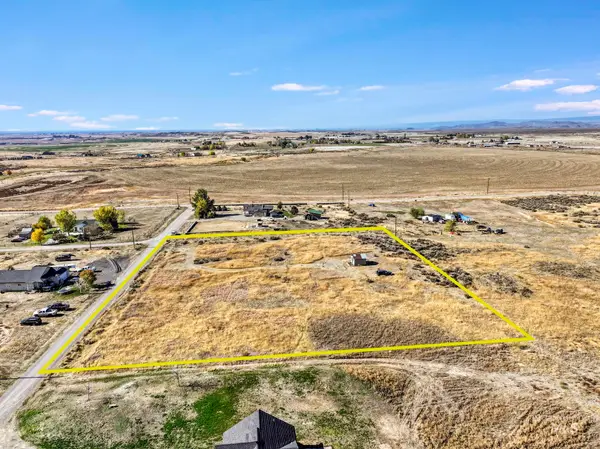 $85,000Active2.58 Acres
$85,000Active2.58 Acres584 N Circle, Shoshone, ID 83352
MLS# 98965976Listed by: H & L REAL ESTATE COMPANY $1,599,900Active50 Acres
$1,599,900Active50 AcresTBD Green Cut Subdivision, Shoshone, ID 83352
MLS# 98951170Listed by: HADDEN REALTY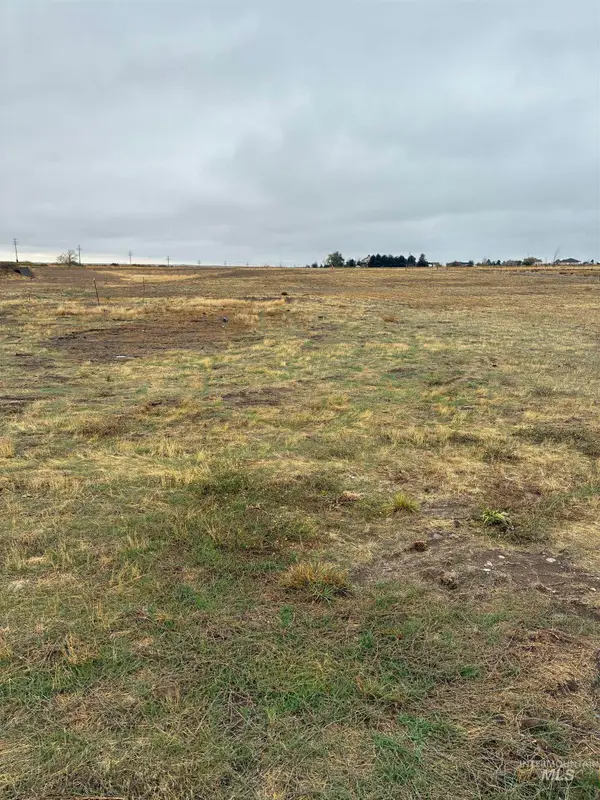 $97,500Active2.5 Acres
$97,500Active2.5 AcresTBD 225 E, Shoshone, ID 83352
MLS# 98964926Listed by: GEM STATE REALTY INC $449,000Pending4 beds 3 baths1,836 sq. ft.
$449,000Pending4 beds 3 baths1,836 sq. ft.224 E 520 N, Shoshone, ID 83352
MLS# 98964934Listed by: KELLER WILLIAMS SUN VALLEY SOUTHERN IDAHO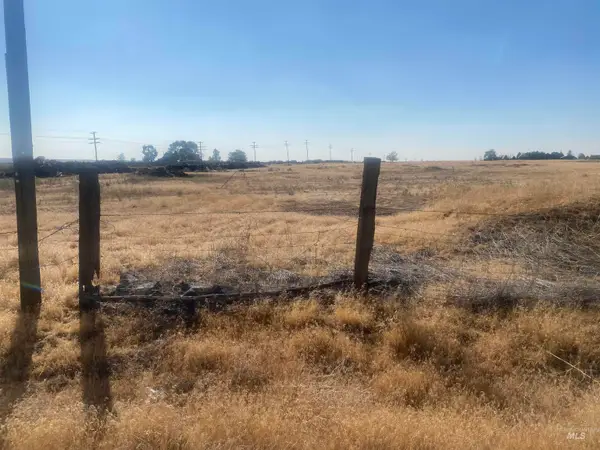 $79,000Active5 Acres
$79,000Active5 Acres95 S 225 E, Shoshone, ID 83352
MLS# 98964853Listed by: GEM STATE REALTY INC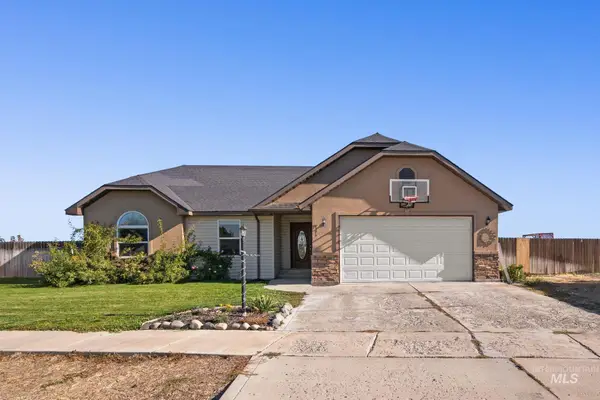 $399,000Active4 beds 2 baths1,581 sq. ft.
$399,000Active4 beds 2 baths1,581 sq. ft.106 Riverview, Shoshone, ID 83352
MLS# 98964459Listed by: WINDERMERE REAL ESTATE-HAILEY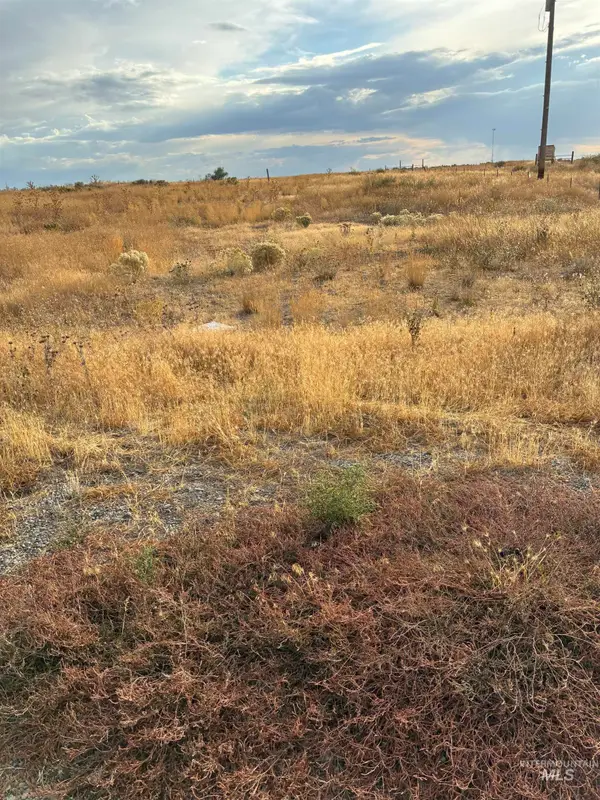 $149,500Active10 Acres
$149,500Active10 AcresTBD E 20, Shoshone, ID 83352
MLS# 98964282Listed by: HADDEN REALTY
