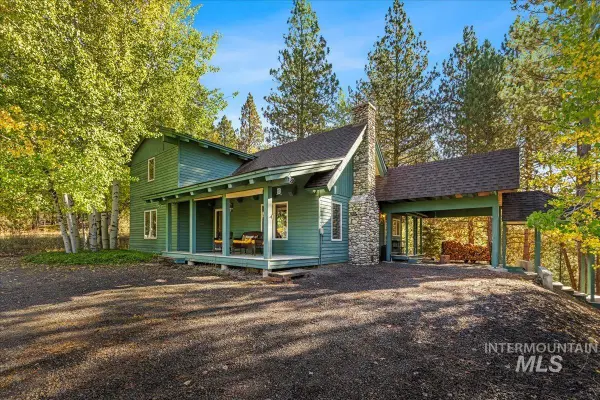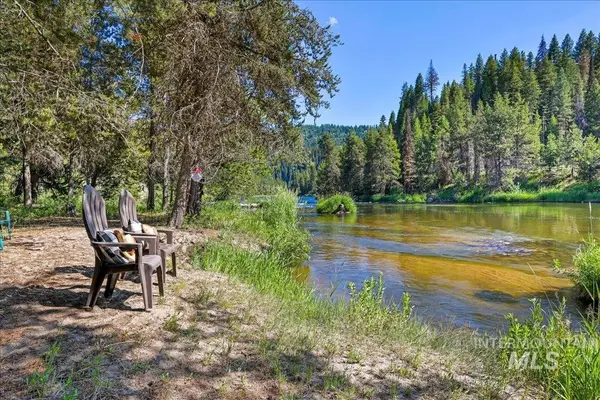9788 Brian Way, Smiths Ferry, ID 83611
Local realty services provided by:ERA West Wind Real Estate
9788 Brian Way,Smiths Ferry, ID 83611
$499,000
- 2 Beds
- 3 Baths
- 1,994 sq. ft.
- Single family
- Pending
Listed by:karen johansen
Office:century 21 whitewater clark
MLS#:98953226
Source:ID_IMLS
Price summary
- Price:$499,000
- Price per sq. ft.:$250.25
- Monthly HOA dues:$15
About this home
A rare gem of a cabin ideally situated in Smith's Ferry close to Boise, McCall, and all that Long Valley has to offer. Extremely well maintained and move-in ready, this beautifully remodeled cabin (2009) sits on three lots with a paved driveway and private well. Enjoy vaulted ceilings and an upgraded daylight basement with radiant floor heating plus and efficient pellet stove. Main-level master with ensuite bath, a cozy loft with two beds, plus a spacious family room in the daylight basement area featuring a custom wet bar, queen Murphy bed, high end touches throughout making it perfect for hosting family and friends. Take in the scenery from any of the two large covered decks overlooking the river. This unique offering includes the Tuff shed that has power, a back-up generator, and access to a private owners-only riverside common area with a fire pit, picnic area, and horseshoe pits. Located just about 1 hour from Boise, with fishing and hunting nearby-this is mountain living at its best! The cabin is nestled higher on the hillside offering more privacy and excellent views of the Payette River. An extremely unique property- move in ready to start making mountain memories!
Contact an agent
Home facts
- Year built:1974
- Listing ID #:98953226
- Added:85 day(s) ago
- Updated:September 25, 2025 at 08:04 PM
Rooms and interior
- Bedrooms:2
- Total bathrooms:3
- Full bathrooms:3
- Living area:1,994 sq. ft.
Heating and cooling
- Heating:Baseboard, Electric, Radiant, Wood
Structure and exterior
- Roof:Metal
- Year built:1974
- Building area:1,994 sq. ft.
- Lot area:0.8 Acres
Schools
- High school:Cascade
- Middle school:Cascade Jr High
- Elementary school:Cascade
Utilities
- Sewer:Septic Tank
Finances and disclosures
- Price:$499,000
- Price per sq. ft.:$250.25
- Tax amount:$1,237 (2024)
New listings near 9788 Brian Way
- New
 $739,000Active3 beds 2 baths1,822 sq. ft.
$739,000Active3 beds 2 baths1,822 sq. ft.9734 Moore Dr, Smiths Ferry, ID 83611
MLS# 98962638Listed by: SILVERCREEK REALTY GROUP  $569,900Active11.8 Acres
$569,900Active11.8 Acres219 Tripod View Drive, Smiths Ferry, ID 83611
MLS# 98953374Listed by: POWERHOUSE REAL ESTATE GROUP $595,000Active3 beds 1 baths2,184 sq. ft.
$595,000Active3 beds 1 baths2,184 sq. ft.9606 Packer John Rd, Cascade, ID 83611
MLS# 98939116Listed by: BLUE RIBBON PROPERTIES LLC
