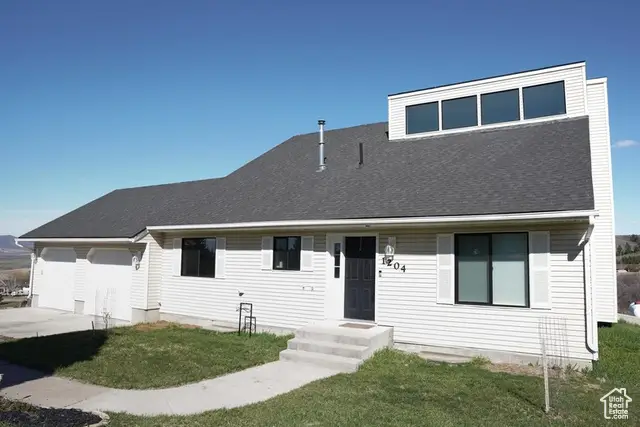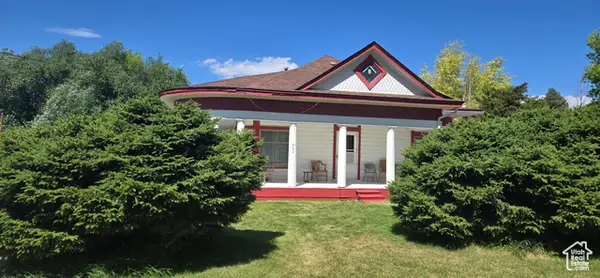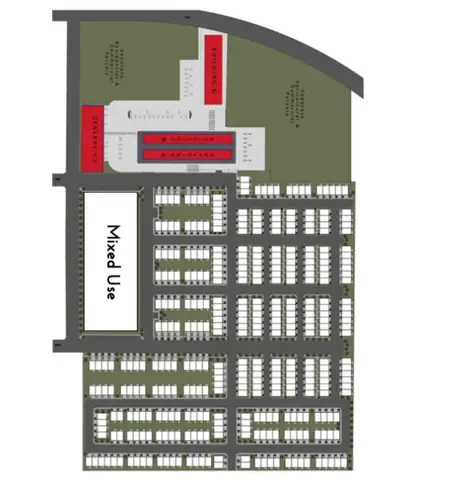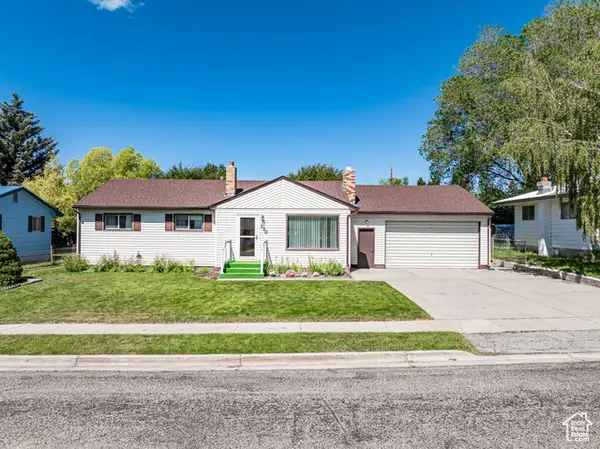1204 Hyperion Way, Soda Springs, ID 83276
Local realty services provided by:ERA Brokers Consolidated


1204 Hyperion Way,Soda Springs, ID 83276
$499,000
- 4 Beds
- 3 Baths
- 3,120 sq. ft.
- Single family
- Active
Listed by:deborah f finlayson
Office:re/max country real estate
MLS#:2088969
Source:SL
Price summary
- Price:$499,000
- Price per sq. ft.:$159.94
- Monthly HOA dues:$40
About this home
Nestled in the highly desirable Bailey Creek area of Soda Springs, this beautiful 5-bedroom, 3-bath home strikes the perfect balance of modern updates and natural beauty. Boasting beautiful mountain views, proximity to the Caribou National Forest, and tasteful modern upgrades, this home truly has it all. Inside, the home offers a spacious and open layout with two bedrooms on the main floor, one on the upper level, and two additional bedrooms in the walk-out basement. The living, dining, and kitchen areas create a warm and inviting space that opens directly to the back patio. 24-ft ceilings in the living room elevate the open, airy feel, and a gorgeous fireplace adds a cozy focal point to the space. The walk-out basement offers even more functional living space, with two family rooms, two bedrooms, a bathroom, and a large laundry room, providing ample room for family or guests. This home is a must-see! Call the listing agent for more details or to see!
Contact an agent
Home facts
- Year built:1995
- Listing Id #:2088969
- Added:63 day(s) ago
- Updated:August 04, 2025 at 07:50 PM
Rooms and interior
- Bedrooms:4
- Total bathrooms:3
- Full bathrooms:3
- Living area:3,120 sq. ft.
Heating and cooling
- Heating:Propane
Structure and exterior
- Roof:Asphalt
- Year built:1995
- Building area:3,120 sq. ft.
- Lot area:0.61 Acres
Schools
- High school:None/Other
- Middle school:None/Other
- Elementary school:None/Other
Utilities
- Water:Water Connected, Well
- Sewer:Septic Tank, Sewer Connected, Sewer: Connected, Sewer: Septic Tank
Finances and disclosures
- Price:$499,000
- Price per sq. ft.:$159.94
- Tax amount:$1,336
New listings near 1204 Hyperion Way
- New
 $325,000Active4 beds 1 baths2,776 sq. ft.
$325,000Active4 beds 1 baths2,776 sq. ft.91 E 1st N, Soda Springs, ID 83276
MLS# 2101247Listed by: GATE CITY REAL ESTATE - New
 $254,900Active3 beds 1 baths1,848 sq. ft.
$254,900Active3 beds 1 baths1,848 sq. ft.161 N 2nd E, Soda Springs, ID 83276
MLS# 2100903Listed by: EQUITY REAL ESTATE (BEAR RIVER)  $409,900Active4 beds 3 baths2,348 sq. ft.
$409,900Active4 beds 3 baths2,348 sq. ft.251 W 2nd S, Soda Springs, ID 83276
MLS# 2100796Listed by: GATE CITY REAL ESTATE $288,000Active5 beds 2 baths2,016 sq. ft.
$288,000Active5 beds 2 baths2,016 sq. ft.321 Gagon Dr, Soda Springs, ID 83276
MLS# 2100769Listed by: GATE CITY REAL ESTATE $4,200,000Active48.39 Acres
$4,200,000Active48.39 Acres2800 Us-30 Scenic, Soda Springs, ID 83276
MLS# 2096385Listed by: PRESIDIO REAL ESTATE $309,900Active5 beds 2 baths2,296 sq. ft.
$309,900Active5 beds 2 baths2,296 sq. ft.320 S 2nd St W, Soda Springs, ID 83276
MLS# 2095079Listed by: GATE CITY REAL ESTATE $115,000Active12.15 Acres
$115,000Active12.15 Acres35 Lookout Cir #35, Soda Springs, ID 83276
MLS# 2094258Listed by: GUARDIAN REALTY LLC $206,000Active1 beds 1 baths915 sq. ft.
$206,000Active1 beds 1 baths915 sq. ft.220 S 2nd E, Soda Springs, ID 83276
MLS# 2089581Listed by: KELLER WILLIAMS REALTY EAST IDAHO $339,900Active3 beds 2 baths1,656 sq. ft.
$339,900Active3 beds 2 baths1,656 sq. ft.434 S 2nd E, Soda Springs, ID 83276
MLS# 2089400Listed by: HIGH COUNTRY REALTY, INC $1,600,000Active5 beds 4 baths3,466 sq. ft.
$1,600,000Active5 beds 4 baths3,466 sq. ft.2665 Government Dam Road Rd, Soda Springs, ID 83276
MLS# 2089343Listed by: WHITETAIL PROPERTIES REAL ESTATE LLC
