301 N Ashland Dr, Soda Springs, ID 83276
Local realty services provided by:ERA Brokers Consolidated
301 N Ashland Dr,Soda Springs, ID 83276
$425,000
- 5 Beds
- 4 Baths
- 2,700 sq. ft.
- Single family
- Active
Listed by: dan thomas
Office: real broker llc. (idaho)
MLS#:2110722
Source:SL
Price summary
- Price:$425,000
- Price per sq. ft.:$157.41
About this home
This exceptional 6 Bedroom home offers breathtaking views of the Soda Springs valley, where you'll feel close to everything. Serene sunsets viewed from your front porch, make this property a tranquil retreat. This spacious floor plan is designed for easy living, with quick access to Highway 48 and Highway 34, and close proximity to local stores, shopping, and schools. The home features gorgeous granite counters, custom tile floors, cozy fireplaces perfect for winter months, and huge windows in the kitchen and master bedroom that flood the space with natural light year-round. The kitchen comes equipped with all appliances, the low-cost gas forced air heat ensures comfort without breaking the bank. Located just minutes from the mines, and the Soda Springs geyser, this home offers year-round access and is within reach of Jackson Hole, Wyoming (2 hours), and Salt Lake City, Utah (3 hours). Enjoy nearby attractions like Lava Hot Springs (24 minutes), hiking trails, fishing spots, and historical sites such as the Oregon Trail and the town's natural geyser. Whether you're searching for your first or second home, or even a vacation VRBO, multi unit possibility, this property has everything you've been looking for!
Contact an agent
Home facts
- Year built:1969
- Listing ID #:2110722
- Added:156 day(s) ago
- Updated:February 14, 2026 at 12:08 PM
Rooms and interior
- Bedrooms:5
- Total bathrooms:4
- Full bathrooms:3
- Half bathrooms:1
- Living area:2,700 sq. ft.
Heating and cooling
- Heating:Forced Air
Structure and exterior
- Roof:Metal
- Year built:1969
- Building area:2,700 sq. ft.
- Lot area:0.15 Acres
Schools
- High school:Soda Springs
- Middle school:Tigert
- Elementary school:Thirkill
Utilities
- Water:Water Connected
- Sewer:Sewer Connected, Sewer: Connected, Sewer: Public
Finances and disclosures
- Price:$425,000
- Price per sq. ft.:$157.41
- Tax amount:$1,454
New listings near 301 N Ashland Dr
 $484,900Active3 beds 2 baths1,454 sq. ft.
$484,900Active3 beds 2 baths1,454 sq. ft.129 W 2nd S, Soda Springs, ID 83276
MLS# 2129558Listed by: MOUNTAIN RETREAT REAL ESTATE, LLC $395,000Pending6 beds 2 baths3,712 sq. ft.
$395,000Pending6 beds 2 baths3,712 sq. ft.240 E 3rd N, Soda Springs, ID 83276
MLS# 2129467Listed by: RE/MAX COUNTRY REAL ESTATE $121,000Active1.25 Acres
$121,000Active1.25 Acres155 Caribou Rd, Soda Springs, ID 83276
MLS# 2128735Listed by: RE/MAX COUNTRY REAL ESTATE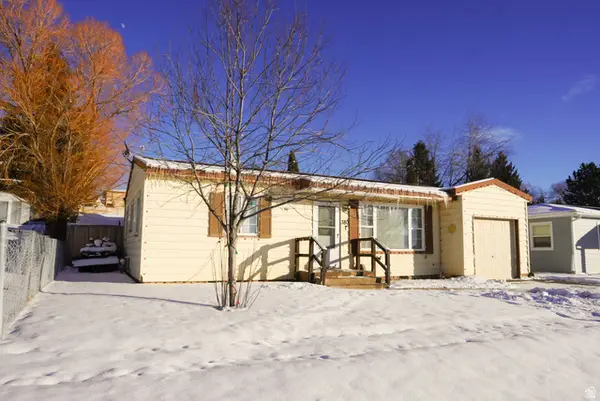 $220,000Active2 beds 1 baths800 sq. ft.
$220,000Active2 beds 1 baths800 sq. ft.380 Monsanto Blvd, Soda Springs, ID 83276
MLS# 2128605Listed by: RE/MAX COUNTRY REAL ESTATE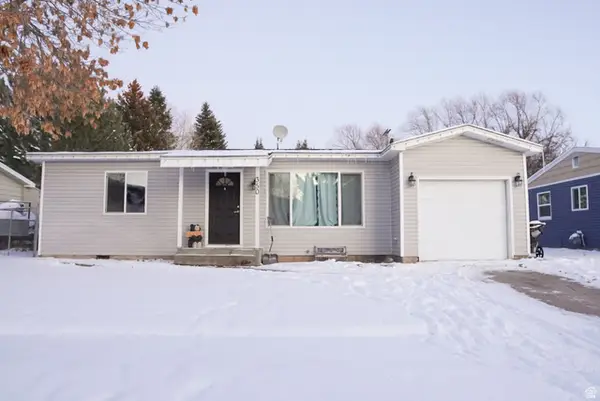 $230,000Active3 beds 1 baths800 sq. ft.
$230,000Active3 beds 1 baths800 sq. ft.350 Monsanto Blvd, Soda Springs, ID 83276
MLS# 2128606Listed by: RE/MAX COUNTRY REAL ESTATE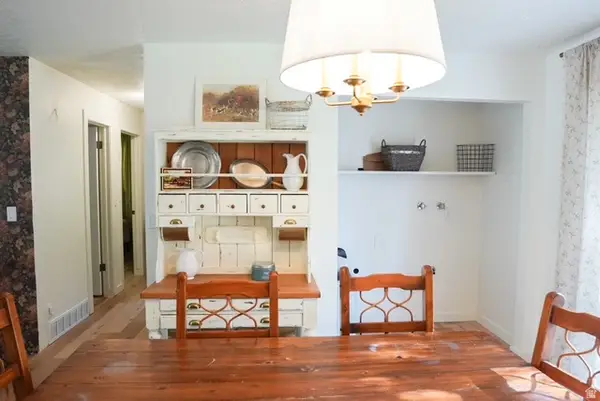 $350,000Pending4 beds 2 baths2,100 sq. ft.
$350,000Pending4 beds 2 baths2,100 sq. ft.740 Hopkins Ln, Soda Springs, ID 83276
MLS# 2128623Listed by: RE/MAX COUNTRY REAL ESTATE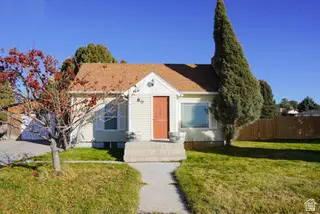 $250,000Active3 beds 1 baths1,568 sq. ft.
$250,000Active3 beds 1 baths1,568 sq. ft.80 N Hooper Ave, Soda Springs, ID 83276
MLS# 2128625Listed by: RE/MAX COUNTRY REAL ESTATE $330,000Active5 beds 2 baths2,638 sq. ft.
$330,000Active5 beds 2 baths2,638 sq. ft.249 E 2nd N, Soda Springs, ID 83276
MLS# 2126609Listed by: KELLER WILLIAMS REALTY EAST IDAHO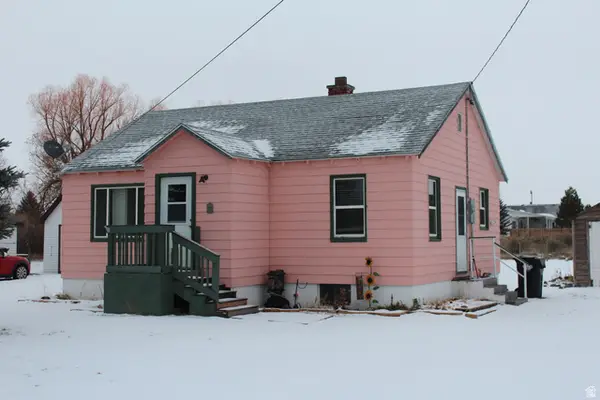 $230,000Active4 beds 1 baths1,704 sq. ft.
$230,000Active4 beds 1 baths1,704 sq. ft.441 S 2nd E, Soda Springs, ID 83276
MLS# 2126293Listed by: EQUITY REAL ESTATE (BEAR RIVER)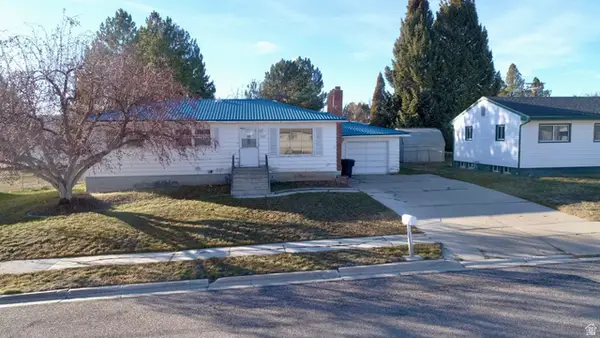 $260,000Active4 beds 2 baths2,232 sq. ft.
$260,000Active4 beds 2 baths2,232 sq. ft.310 Court St, Soda Springs, ID 83276
MLS# 2125530Listed by: GUARDIAN REALTY LLC

