731 Pioneer Dr, Soda Springs, ID 83276
Local realty services provided by:ERA Realty Center

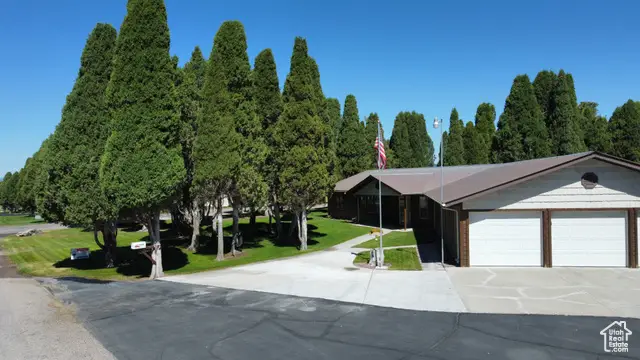
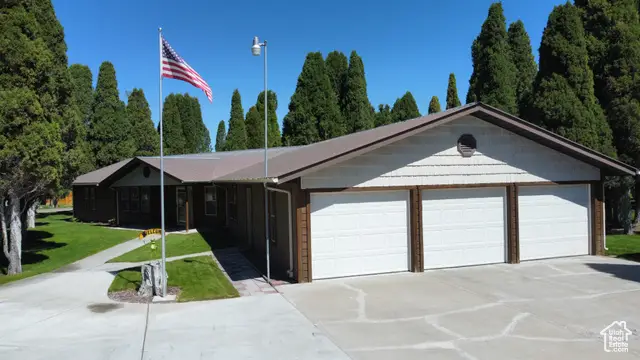
731 Pioneer Dr,Soda Springs, ID 83276
$475,000
- 3 Beds
- 3 Baths
- 2,355 sq. ft.
- Single family
- Active
Listed by:deborah f finlayson
Office:re/max country real estate
MLS#:2087027
Source:SL
Price summary
- Price:$475,000
- Price per sq. ft.:$201.7
About this home
Immaculate One-Level Home Nestled Among the Cedars This beautiful 3-bedroom, 2.5-bath home offers nearly 2400 sq ft of living space and is immaculate inside and out. Situated in a tranquil cedar tree setting, this home features a spacious open floor plan with modern upgrades, including new flooring, new trim, fresh paint, and new lighting throughout. The kitchen showcases granite countertops and a walk-in pantry for ample storage. All bathrooms have been fully updated, with the master bath featuring a stunning new step-in shower, beautiful tile work, and granite countertops. The home is perfect for entertaining, with a triple-car garage that includes an additional workshop and a painted floor, making it easy to create a flexible space for hobbies or gatherings. The fully landscaped yard is equipped with a sprinkler system and includes a 12x16 shed and a tool shed for all your storage needs. This home is a must-see! Call the listing agent today to schedule your showing and see this incredible property for yourself!
Contact an agent
Home facts
- Year built:1990
- Listing Id #:2087027
- Added:83 day(s) ago
- Updated:August 14, 2025 at 11:00 AM
Rooms and interior
- Bedrooms:3
- Total bathrooms:3
- Full bathrooms:2
- Half bathrooms:1
- Living area:2,355 sq. ft.
Heating and cooling
- Heating:Forced Air, Gas: Central
Structure and exterior
- Roof:Metal
- Year built:1990
- Building area:2,355 sq. ft.
- Lot area:0.75 Acres
Schools
- High school:Soda Springs
- Middle school:Tigert
- Elementary school:Thirkill
Finances and disclosures
- Price:$475,000
- Price per sq. ft.:$201.7
- Tax amount:$2,281
New listings near 731 Pioneer Dr
- New
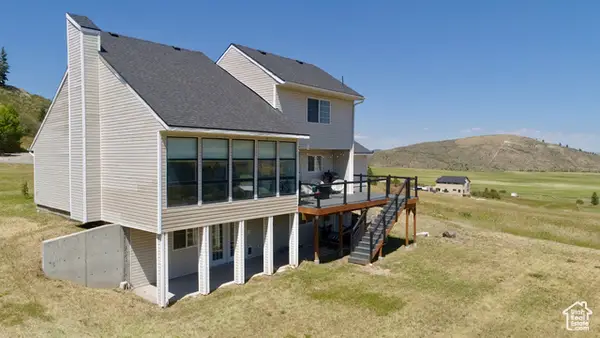 $490,000Active5 beds 3 baths3,120 sq. ft.
$490,000Active5 beds 3 baths3,120 sq. ft.1204 Hyperion Way, Soda Springs, ID 83276
MLS# 2103276Listed by: GUARDIAN REALTY LLC - New
 $360,000Active4 beds 3 baths2,760 sq. ft.
$360,000Active4 beds 3 baths2,760 sq. ft.390 Rose Ave, Soda Springs, ID 83276
MLS# 2103234Listed by: GATE CITY REAL ESTATE - New
 $1,300,000Active14 beds 12 baths7,296 sq. ft.
$1,300,000Active14 beds 12 baths7,296 sq. ft.811 E Highland Way, Soda Springs, ID 83276
MLS# 2103230Listed by: ASPIRE REAL ESTATE SERVICES - New
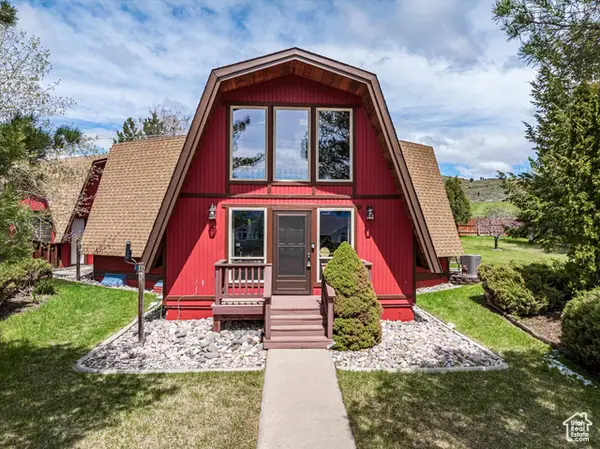 $469,000Active4 beds 2 baths2,816 sq. ft.
$469,000Active4 beds 2 baths2,816 sq. ft.2938 Wood Canyon Rd, Soda Springs, ID 83276
MLS# 2103214Listed by: GATE CITY REAL ESTATE - New
 $78,000Active1.85 Acres
$78,000Active1.85 Acres2993 Hines Ln, Soda Springs, ID 83276
MLS# 2103188Listed by: GATE CITY REAL ESTATE - New
 $334,900Active3 beds 3 baths1,824 sq. ft.
$334,900Active3 beds 3 baths1,824 sq. ft.811 E Highland Way N #2, Soda Springs, ID 83276
MLS# 2103126Listed by: ASPIRE REAL ESTATE SERVICES - New
 $339,900Active4 beds 3 baths1,824 sq. ft.
$339,900Active4 beds 3 baths1,824 sq. ft.811 E Highland Way #1, Soda Springs, ID 83276
MLS# 2103129Listed by: ASPIRE REAL ESTATE SERVICES - New
 $365,000Active4 beds 2 baths2,112 sq. ft.
$365,000Active4 beds 2 baths2,112 sq. ft.281 S 1st E, Soda Springs, ID 83276
MLS# 2103057Listed by: GATE CITY REAL ESTATE  $325,000Pending4 beds 1 baths2,776 sq. ft.
$325,000Pending4 beds 1 baths2,776 sq. ft.91 E 1st N, Soda Springs, ID 83276
MLS# 2101247Listed by: GATE CITY REAL ESTATE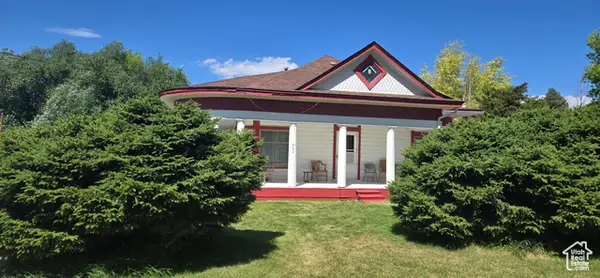 $254,900Active3 beds 1 baths1,848 sq. ft.
$254,900Active3 beds 1 baths1,848 sq. ft.161 N 2nd E, Soda Springs, ID 83276
MLS# 2100903Listed by: EQUITY REAL ESTATE (BEAR RIVER)
