10324 W Thimbleberry Drive, Star, ID 83669
Local realty services provided by:ERA West Wind Real Estate
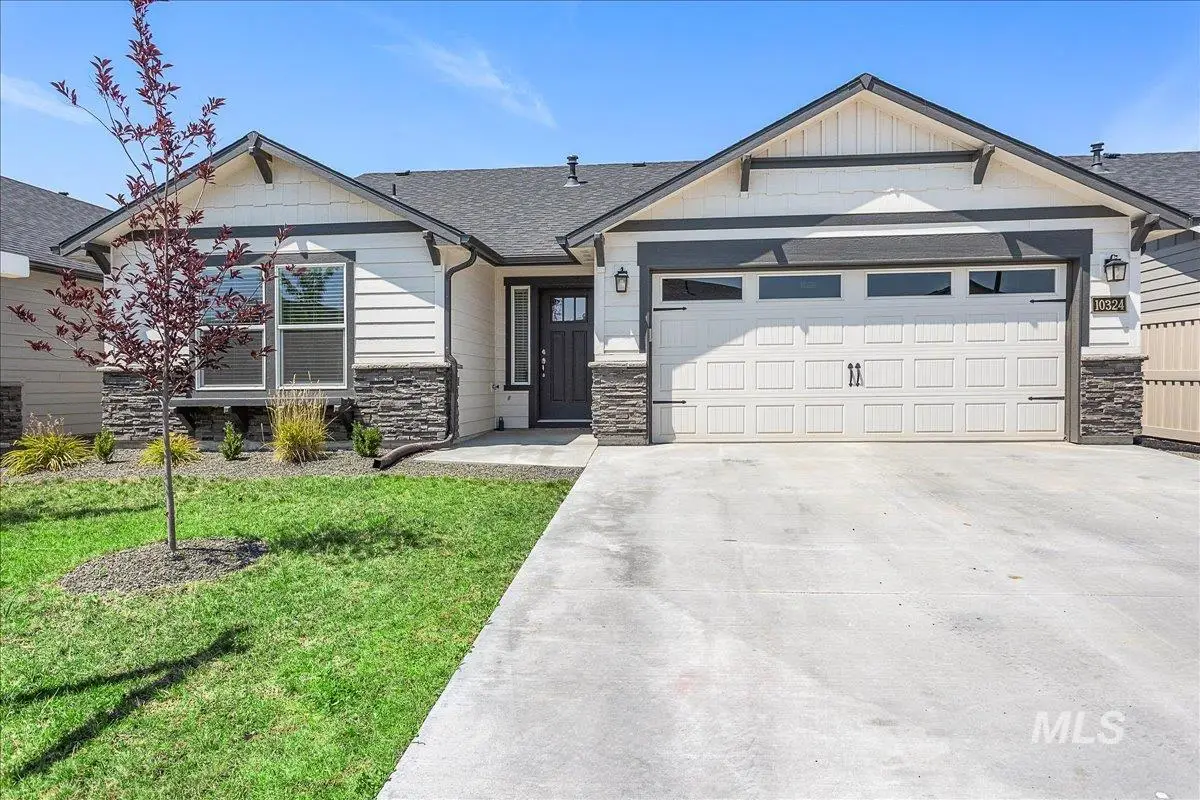
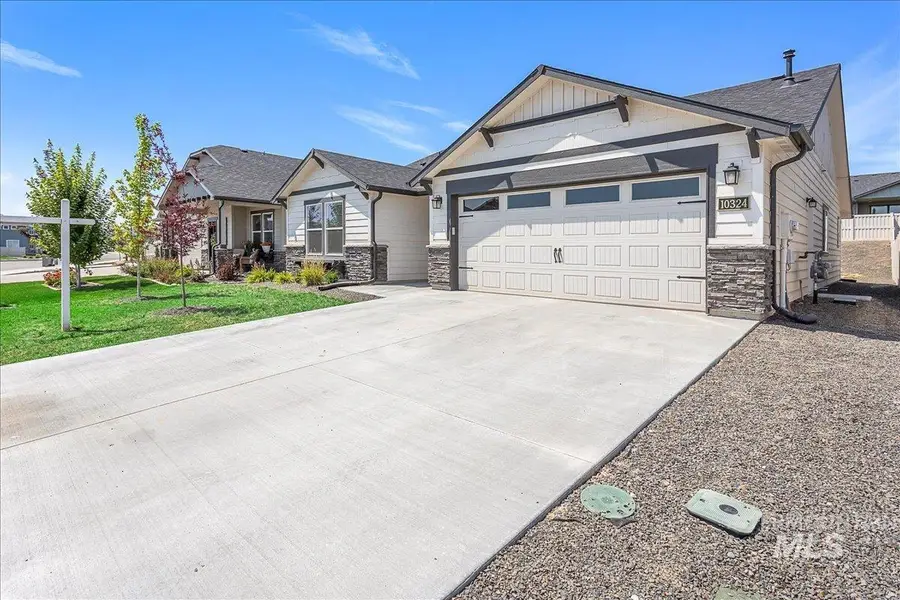

10324 W Thimbleberry Drive,Star, ID 83669
$439,900
- 3 Beds
- 2 Baths
- 1,408 sq. ft.
- Single family
- Pending
Listed by:glenda phua
Office:powerhouse real estate group
MLS#:98955144
Source:ID_IMLS
Price summary
- Price:$439,900
- Price per sq. ft.:$312.43
- Monthly HOA dues:$41.67
About this home
Discover this beautifully designed 3-bedroom, 2-bath single-level home in the sought-after Trident Ridge Subdivision. Built in 2023, the layout is thoughtfully planned for both functionality and comfort. Inside, you'll find vaulted ceilings and large windows that fill the space with natural light. The great room centers around a cozy fireplace, while the kitchen offers granite countertops, white cabinetry, stainless steel appliances, and a gas range. The primary suite includes dual vanities with granite, two walk-in closets, and plenty of space to unwind. Durable LVP flooring runs throughout the home. Step outside to a charming covered patio and enjoy the backyard, perfect for spring and summer evenings. Ideally situated near schools, shopping, restaurants, and scenic walking paths, this home offers the perfect blend of comfort, convenience, and community.
Contact an agent
Home facts
- Year built:2023
- Listing Id #:98955144
- Added:26 day(s) ago
- Updated:August 04, 2025 at 04:05 PM
Rooms and interior
- Bedrooms:3
- Total bathrooms:2
- Full bathrooms:2
- Living area:1,408 sq. ft.
Heating and cooling
- Cooling:Central Air
- Heating:Ceiling, Forced Air, Natural Gas
Structure and exterior
- Roof:Architectural Style, Composition
- Year built:2023
- Building area:1,408 sq. ft.
- Lot area:0.14 Acres
Schools
- High school:Owyhee
- Middle school:Star
- Elementary school:Star
Utilities
- Water:City Service
Finances and disclosures
- Price:$439,900
- Price per sq. ft.:$312.43
- Tax amount:$1,158 (2024)
New listings near 10324 W Thimbleberry Drive
- Open Sat, 1 to 3pmNew
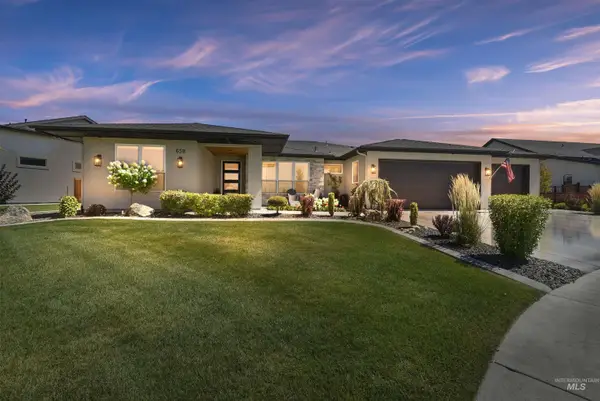 $1,097,000Active3 beds 4 baths2,661 sq. ft.
$1,097,000Active3 beds 4 baths2,661 sq. ft.658 S Ptolemy Ln, Eagle, ID 83616
MLS# 98958128Listed by: ANDY ENRICO & CO REAL ESTATE 2, LLC - New
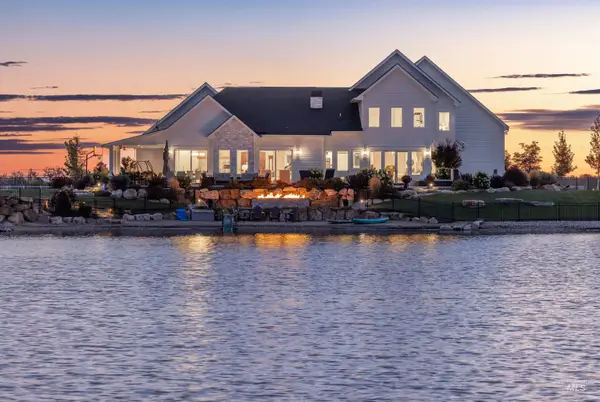 $3,200,000Active5 beds 3 baths4,000 sq. ft.
$3,200,000Active5 beds 3 baths4,000 sq. ft.22002 Trigger Ranch Lane, Star, ID 83669
MLS# 98958113Listed by: EXP REALTY, LLC - New
 $874,900Active3 beds 3 baths2,689 sq. ft.
$874,900Active3 beds 3 baths2,689 sq. ft.5639 N Star Ridge, Star, ID 83669
MLS# 98958092Listed by: MOUNTAIN REALTY - New
 $629,990Active4 beds 3 baths2,684 sq. ft.
$629,990Active4 beds 3 baths2,684 sq. ft.2280 N Ice Fire Ave, Star, ID 83669
MLS# 98958018Listed by: RICHMOND AMERICAN HOMES OF IDA - New
 $800,000Active3 beds 3 baths2,929 sq. ft.
$800,000Active3 beds 3 baths2,929 sq. ft.9901 W Aviara St, Star, ID 83669
MLS# 98958012Listed by: HOMES OF IDAHO - Open Fri, 12 to 2pmNew
 $474,900Active4 beds 2 baths1,986 sq. ft.
$474,900Active4 beds 2 baths1,986 sq. ft.3512 N Eleanor Way, Star, ID 83669
MLS# 98957959Listed by: SILVERCREEK REALTY GROUP - New
 $408,000Active3 beds 2 baths1,160 sq. ft.
$408,000Active3 beds 2 baths1,160 sq. ft.683 N Quincannon Way, Star, ID 83669
MLS# 98957915Listed by: CONGRESS REALTY, INC - Open Sun, 1 to 3pmNew
 $1,015,000Active5 beds 3 baths2,772 sq. ft.
$1,015,000Active5 beds 3 baths2,772 sq. ft.705 S Steephead Lane, Eagle, ID 83616
MLS# 98957887Listed by: BOISE PREMIER REAL ESTATE - Open Sat, 2 to 5pmNew
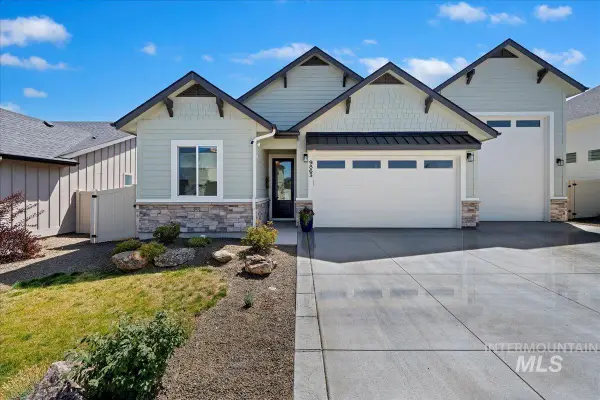 $668,000Active3 beds 2 baths2,001 sq. ft.
$668,000Active3 beds 2 baths2,001 sq. ft.9863 W Aviara St., Star, ID 83669
MLS# 98957868Listed by: MOUNTAIN REALTY - New
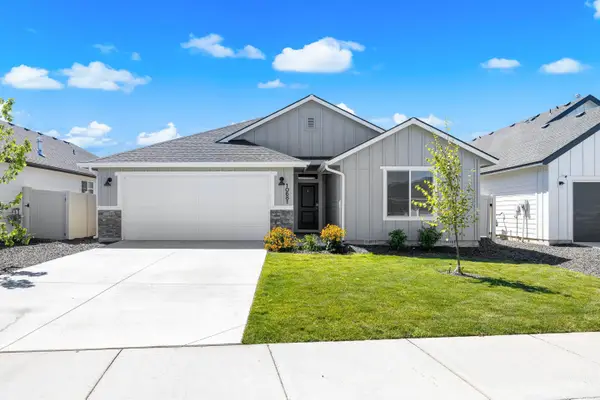 $460,000Active4 beds 2 baths2,025 sq. ft.
$460,000Active4 beds 2 baths2,025 sq. ft.10681 W Garganey Dr., Meridian, ID 83669
MLS# 98957856Listed by: BOISE PREMIER REAL ESTATE
