10511 W Mizzle Drive, Star, ID 83669
Local realty services provided by:ERA West Wind Real Estate
10511 W Mizzle Drive,Star, ID 83669
$874,900
- 5 Beds
- 4 Baths
- 3,209 sq. ft.
- Single family
- Active
Listed by: chris schneider, michele betheaMain: 208-999-0156
Office: starwood realty inc
MLS#:98965107
Source:ID_IMLS
Price summary
- Price:$874,900
- Price per sq. ft.:$272.64
- Monthly HOA dues:$100
About this home
Come out and experience Cherished Estates, Star’s newest luxury home community! Are you looking for a quality well-built home that includes all the high end upgrades & finishes you expect, then you need to come visit! Let us show you what sets us apart from the rest. Do you want a spacious home with all the amenities then come and see this 5 bed 3.5 bath 3,209sqft home with a fully textured, painted & insulated 2 car+ RV Bay that is just around the corner from our community fishing pond and pickleball courts. The Serenity by Sterling Homes features an open concept floorplan that is great for gathering with family and friends. A separate downstairs office is perfect for working from home. You will fall in love with the main floor primary suite featuring a bathroom complete with soaker tub, huge walk-in shower and walk-in closet. The kitchen features a giant island topped with quartz countertops, built-in stainless-steel appliances, beautiful slow close wood cabinetry and a large walk-in pantry. Have a lot of toys or need extra storage space, this home features a 2car garage +RV Bay. Front and back landscaping, sprinklers, and fencing included. Est. completion date is in February with more to come. To view this home visit our model at 10516 Cloudburst St. Home advisors onsite daily. Photo similar. Ask about our Year End Promotion. Come out and build one the way you want!
Contact an agent
Home facts
- Year built:2025
- Listing ID #:98965107
- Added:60 day(s) ago
- Updated:December 17, 2025 at 06:31 PM
Rooms and interior
- Bedrooms:5
- Total bathrooms:4
- Full bathrooms:4
- Living area:3,209 sq. ft.
Heating and cooling
- Cooling:Central Air
- Heating:Forced Air, Natural Gas
Structure and exterior
- Roof:Composition
- Year built:2025
- Building area:3,209 sq. ft.
- Lot area:0.22 Acres
Schools
- High school:Owyhee
- Middle school:Star
- Elementary school:Star
Utilities
- Water:City Service
Finances and disclosures
- Price:$874,900
- Price per sq. ft.:$272.64
New listings near 10511 W Mizzle Drive
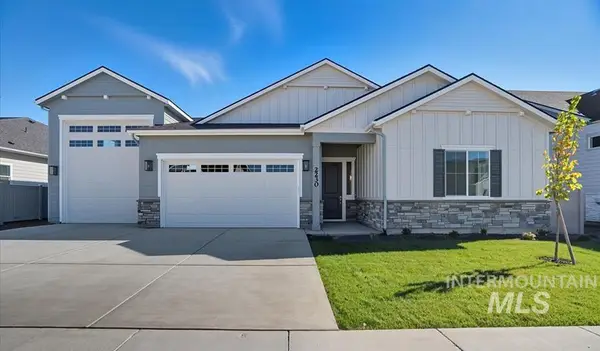 $760,990Pending3 beds 3 baths2,456 sq. ft.
$760,990Pending3 beds 3 baths2,456 sq. ft.2230 N Kenora Ave, Star, ID 83669
MLS# 98969823Listed by: RICHMOND AMERICAN HOMES OF IDA- New
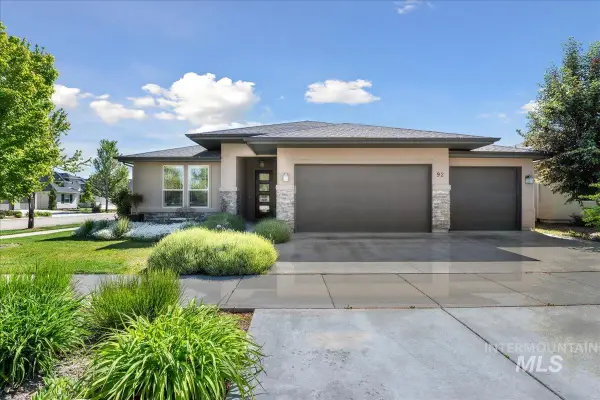 $750,000Active3 beds 3 baths2,357 sq. ft.
$750,000Active3 beds 3 baths2,357 sq. ft.92 S Wildgrass Way, Star, ID 83669
MLS# 98969824Listed by: JPAR LIVE LOCAL - New
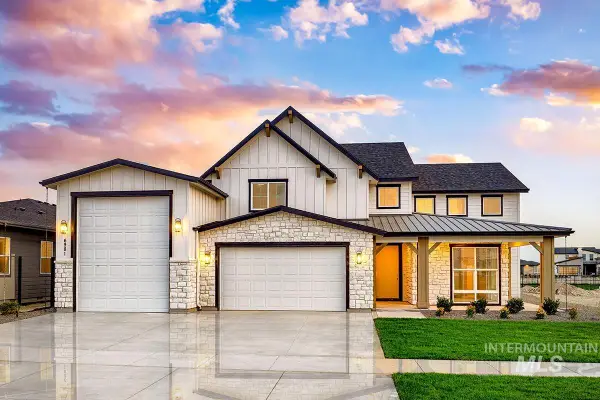 $1,104,962Active5 beds 4 baths3,361 sq. ft.
$1,104,962Active5 beds 4 baths3,361 sq. ft.6792 Saddle Bred Way, Star, ID 83669
MLS# 98969831Listed by: SILVERCREEK REALTY GROUP - New
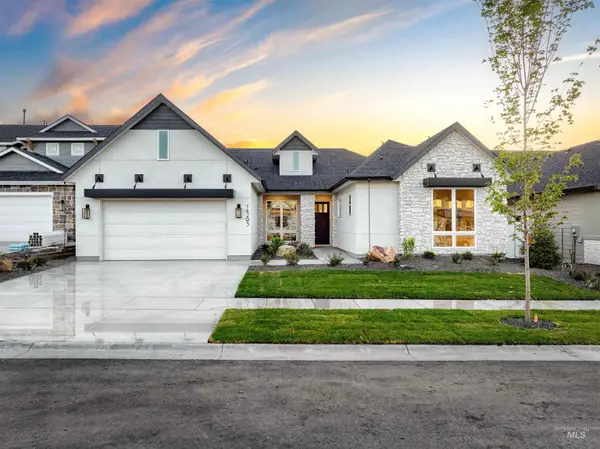 $1,024,862Active3 beds 4 baths3,000 sq. ft.
$1,024,862Active3 beds 4 baths3,000 sq. ft.6954 Saddle Bred Way, Star, ID 83669
MLS# 98969832Listed by: SILVERCREEK REALTY GROUP - New
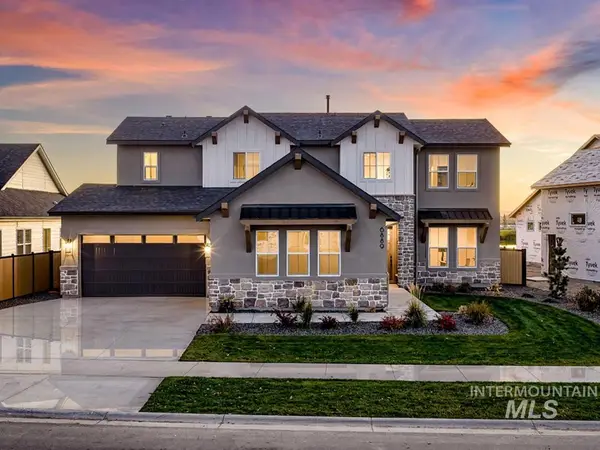 $1,172,408Active5 beds 5 baths3,968 sq. ft.
$1,172,408Active5 beds 5 baths3,968 sq. ft.6774 Saddle Bred Way, Star, ID 83669
MLS# 98969802Listed by: SILVERCREEK REALTY GROUP - New
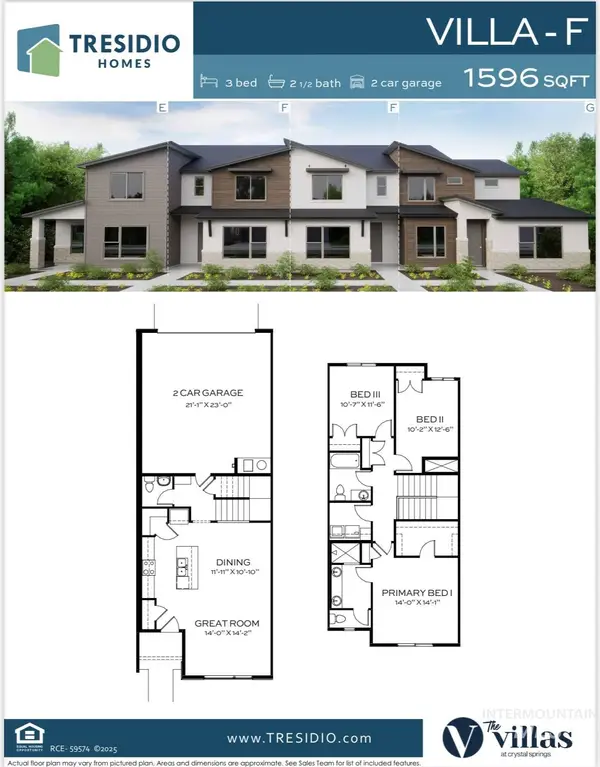 $434,880Active3 beds 3 baths1,596 sq. ft.
$434,880Active3 beds 3 baths1,596 sq. ft.740 S Calhoun Ln., Star, ID 83669
MLS# 98969789Listed by: HOMES OF IDAHO - New
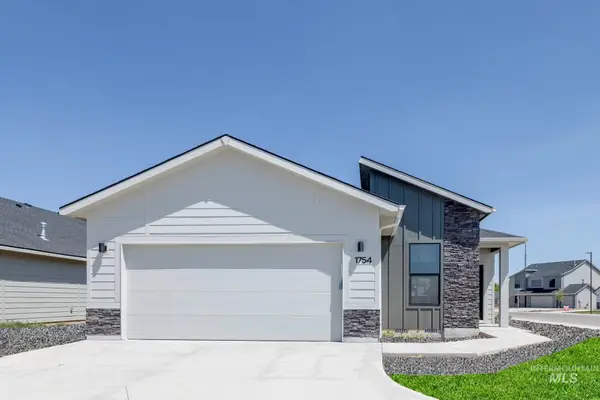 $429,990Active3 beds 2 baths1,445 sq. ft.
$429,990Active3 beds 2 baths1,445 sq. ft.10487 W Teratai St, Star, ID 83669
MLS# 98969735Listed by: CBH SALES & MARKETING INC - New
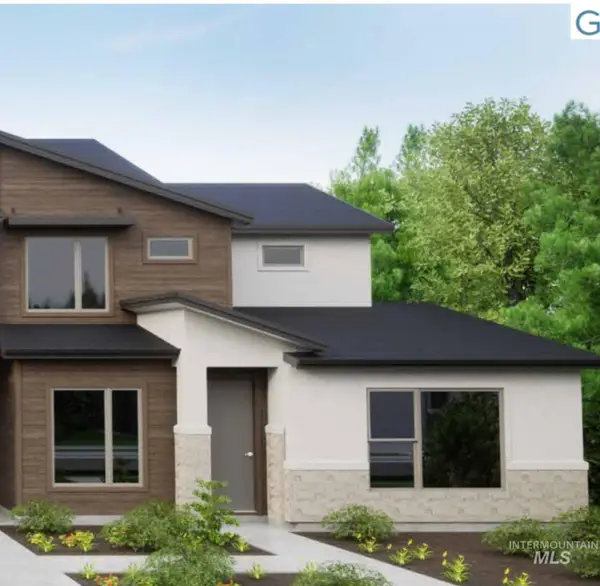 $519,880Active4 beds 2 baths2,153 sq. ft.
$519,880Active4 beds 2 baths2,153 sq. ft.732 S Calhoun Ln, Star, ID 83669
MLS# 98969715Listed by: HOMES OF IDAHO 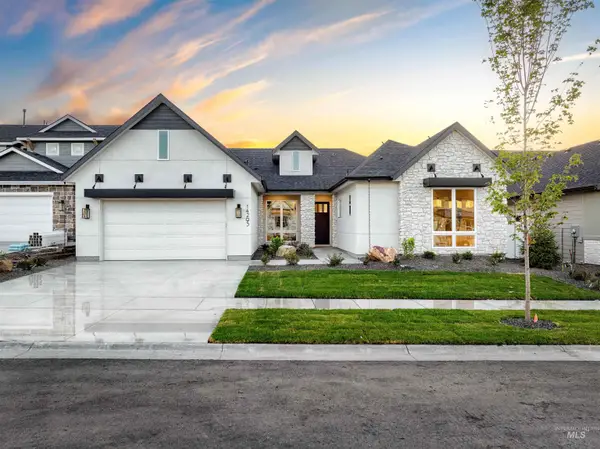 $1,258,024Pending4 beds 4 baths3,481 sq. ft.
$1,258,024Pending4 beds 4 baths3,481 sq. ft.6817 Saddle Bred Way, Star, ID 83669
MLS# 98969704Listed by: SILVERCREEK REALTY GROUP- Open Sat, 11am to 2pmNew
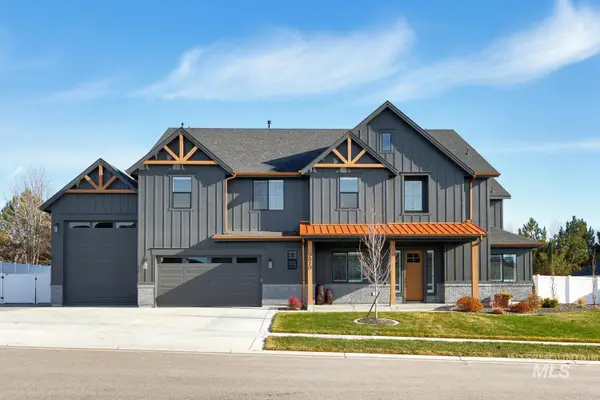 $1,200,000Active6 beds 7 baths4,677 sq. ft.
$1,200,000Active6 beds 7 baths4,677 sq. ft.2970 N Staghaven Ave, Star, ID 83669
MLS# 98969702Listed by: FINDING 43 REAL ESTATE
