10520 W Shumard Drive, Star, ID 83669
Local realty services provided by:ERA West Wind Real Estate
10520 W Shumard Drive,Star, ID 83669
$649,900
- 3 Beds
- 3 Baths
- 2,052 sq. ft.
- Single family
- Active
Listed by: chris schneider, michele betheaMain: 208-999-0156
Office: starwood realty inc
MLS#:98955113
Source:ID_IMLS
Price summary
- Price:$649,900
- Price per sq. ft.:$316.72
- Monthly HOA dues:$100
About this home
Come out and experience Cherished Estates, Star’s newest luxury home community! Ask about our Year End Promotion. Are you looking for a quality well-built home that Includes all the high end upgrades & finishes you expect, then you need to visit Cherished Estates! Let us show you what sets us apart from the rest. This 3bd 2.5ba 2,052 sqft home with a textured, painted and insulated 3 car garage also offers views of the Community Pond and Pickleball courts right out front of the home. The Charity by Sterling Homes features an open concept single story floorplan that is perfect for gathering with family and friends. You will fall in love with the spacious primary suite featuring a bathroom complete with soaker tub, walk-in fully tiled shower and walk-in closet for all your treasures. The kitchen features a beautiful island topped with quartz countertops, built-in stainless-steel appliances, Knotty Alder cabinetry and a walk-in pantry. Have a lot of toys or need extra storage space, this home features a textured, painted & insulated spacious 3-car garage for all your belongings. Covered patio with front and back landscaping, sprinklers & fencing included. Move into this home in 30 days or less with others to choose. To view this home visit our model home complex at 10516 Cloudburst St Home advisors onsite daily. Ask about our Year End Promotion. Come out and build one the way you want!
Contact an agent
Home facts
- Year built:2025
- Listing ID #:98955113
- Added:152 day(s) ago
- Updated:December 18, 2025 at 01:00 AM
Rooms and interior
- Bedrooms:3
- Total bathrooms:3
- Full bathrooms:3
- Living area:2,052 sq. ft.
Heating and cooling
- Cooling:Central Air
- Heating:Forced Air, Natural Gas
Structure and exterior
- Roof:Composition
- Year built:2025
- Building area:2,052 sq. ft.
- Lot area:0.17 Acres
Schools
- High school:Owyhee
- Middle school:Star
- Elementary school:Star
Utilities
- Water:City Service
Finances and disclosures
- Price:$649,900
- Price per sq. ft.:$316.72
New listings near 10520 W Shumard Drive
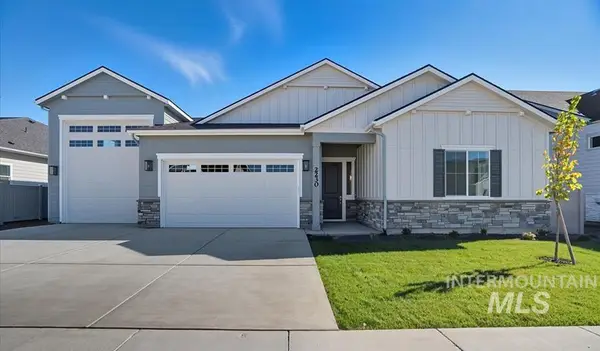 $760,990Pending3 beds 3 baths2,456 sq. ft.
$760,990Pending3 beds 3 baths2,456 sq. ft.2230 N Kenora Ave, Star, ID 83669
MLS# 98969823Listed by: RICHMOND AMERICAN HOMES OF IDA- New
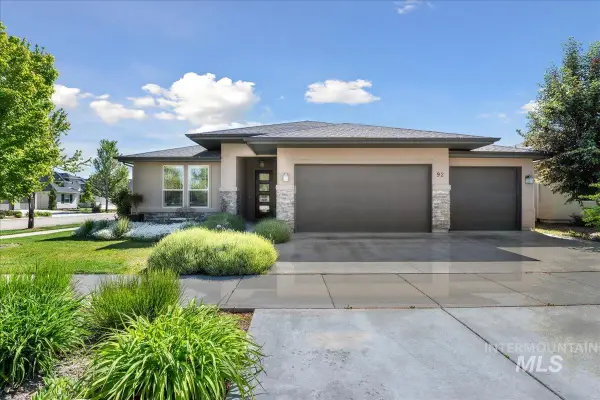 $750,000Active3 beds 3 baths2,357 sq. ft.
$750,000Active3 beds 3 baths2,357 sq. ft.92 S Wildgrass Way, Star, ID 83669
MLS# 98969824Listed by: JPAR LIVE LOCAL - New
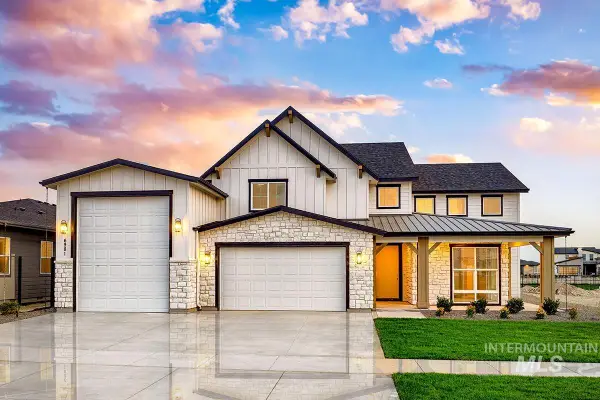 $1,104,962Active5 beds 4 baths3,361 sq. ft.
$1,104,962Active5 beds 4 baths3,361 sq. ft.6792 Saddle Bred Way, Star, ID 83669
MLS# 98969831Listed by: SILVERCREEK REALTY GROUP - New
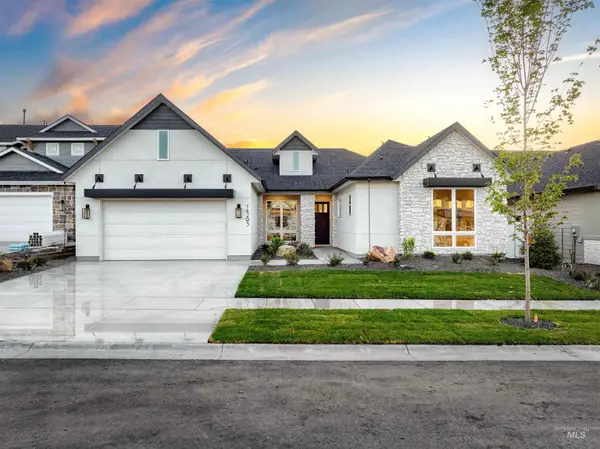 $1,024,862Active3 beds 4 baths3,000 sq. ft.
$1,024,862Active3 beds 4 baths3,000 sq. ft.6954 Saddle Bred Way, Star, ID 83669
MLS# 98969832Listed by: SILVERCREEK REALTY GROUP - New
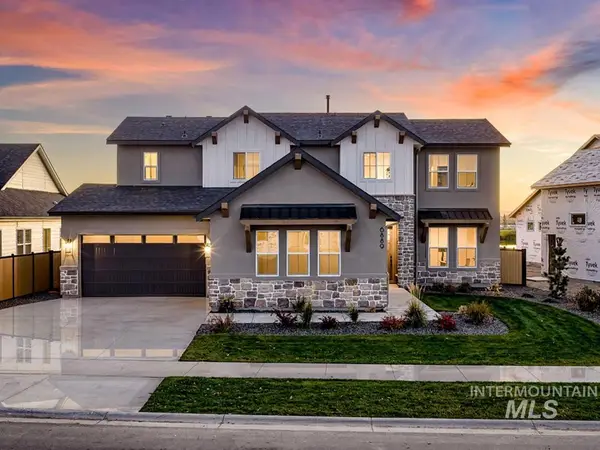 $1,172,408Active5 beds 5 baths3,968 sq. ft.
$1,172,408Active5 beds 5 baths3,968 sq. ft.6774 Saddle Bred Way, Star, ID 83669
MLS# 98969802Listed by: SILVERCREEK REALTY GROUP - New
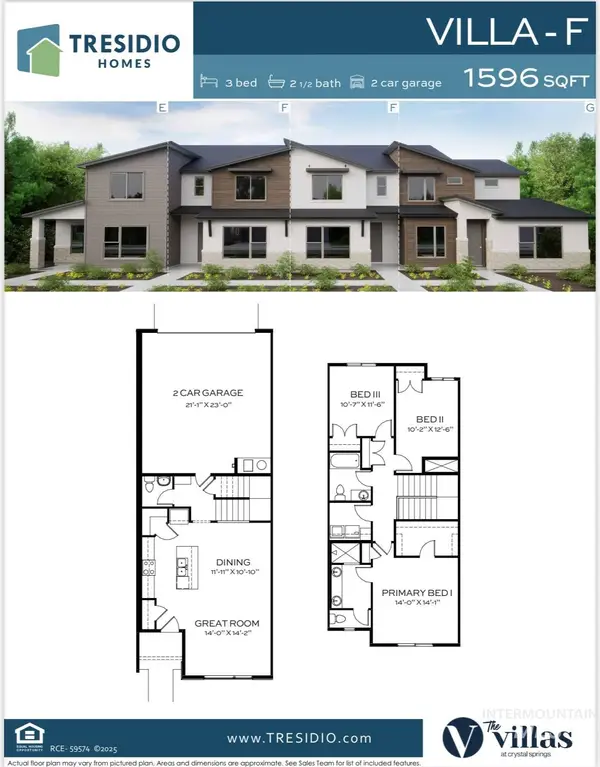 $434,880Active3 beds 3 baths1,596 sq. ft.
$434,880Active3 beds 3 baths1,596 sq. ft.740 S Calhoun Ln., Star, ID 83669
MLS# 98969789Listed by: HOMES OF IDAHO - New
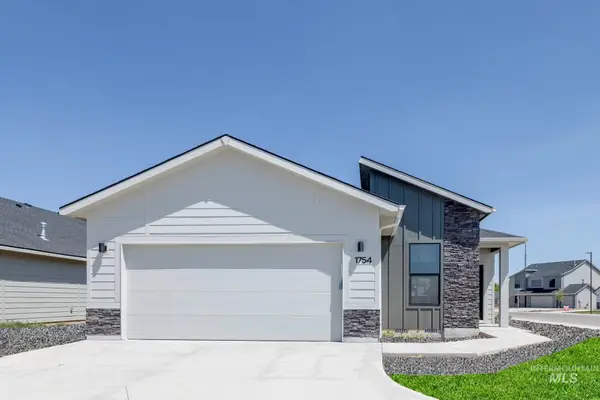 $429,990Active3 beds 2 baths1,445 sq. ft.
$429,990Active3 beds 2 baths1,445 sq. ft.10487 W Teratai St, Star, ID 83669
MLS# 98969735Listed by: CBH SALES & MARKETING INC - New
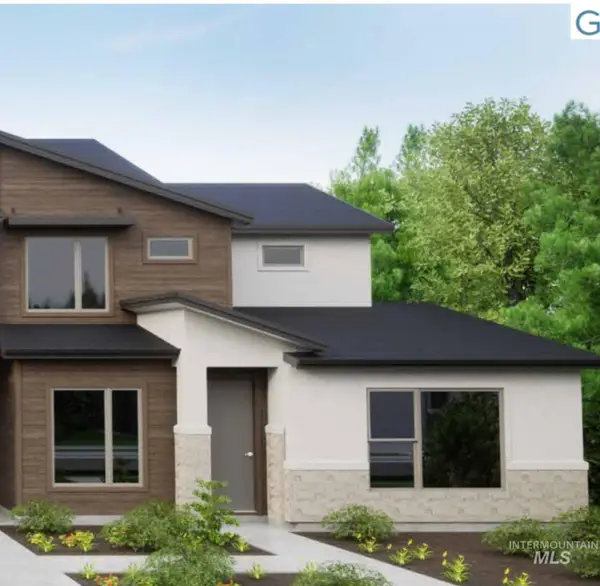 $519,880Active4 beds 2 baths2,153 sq. ft.
$519,880Active4 beds 2 baths2,153 sq. ft.732 S Calhoun Ln, Star, ID 83669
MLS# 98969715Listed by: HOMES OF IDAHO 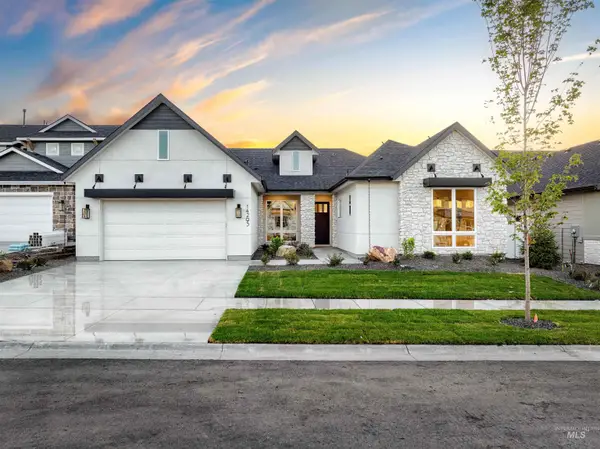 $1,258,024Pending4 beds 4 baths3,481 sq. ft.
$1,258,024Pending4 beds 4 baths3,481 sq. ft.6817 Saddle Bred Way, Star, ID 83669
MLS# 98969704Listed by: SILVERCREEK REALTY GROUP- Open Sat, 11am to 2pmNew
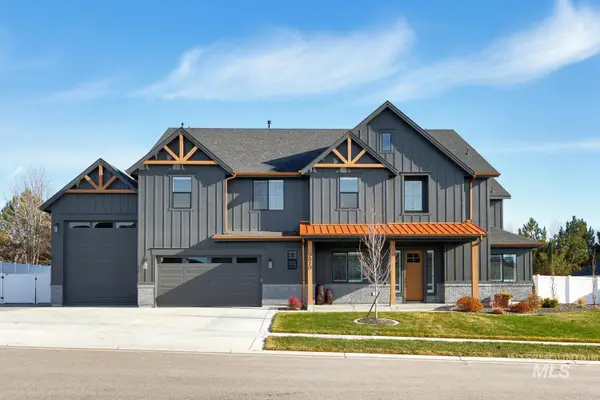 $1,200,000Active6 beds 7 baths4,677 sq. ft.
$1,200,000Active6 beds 7 baths4,677 sq. ft.2970 N Staghaven Ave, Star, ID 83669
MLS# 98969702Listed by: FINDING 43 REAL ESTATE
