11135 W Trailheights Dr, Star, ID 83669
Local realty services provided by:ERA West Wind Real Estate
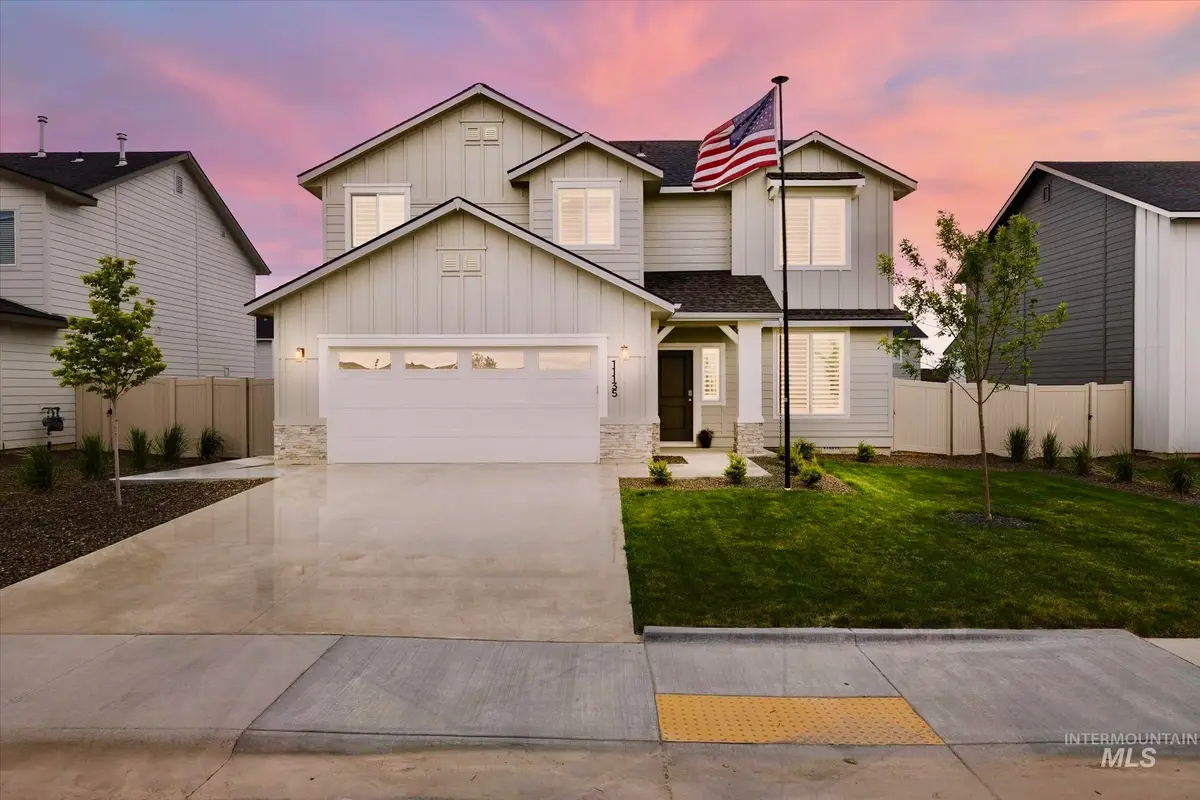
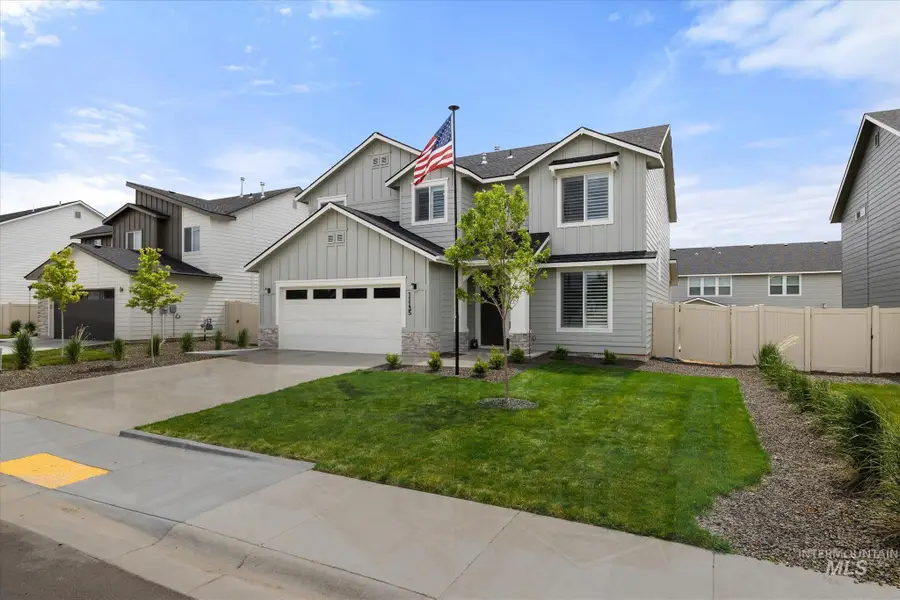

11135 W Trailheights Dr,Star, ID 83669
$529,500
- 5 Beds
- 3 Baths
- 2,317 sq. ft.
- Single family
- Pending
Listed by:kristy gilger
Office:silvercreek realty group
MLS#:98947199
Source:ID_IMLS
Price summary
- Price:$529,500
- Price per sq. ft.:$228.53
- Monthly HOA dues:$58.33
About this home
**SELLER OFFERING A $10,000 CREDIT TOWARD BUYER'S CLOSING OR RATE BUY-DOWN** This upgraded home is move-in ready, complete with a 3-car tandem garage perfect for a home gym or storage. New indoor shutters, extended concrete, & a fully landscaped backyard professionally sloped for drainage add to its value. With 5 spacious bedrooms, a large loft, & over 2,300 sqft, there’s room for work, play, and guests. The open kitchen features stainless steel appliances, a gas range, & an oversized island that flows into the great room. Downstairs includes a guest bedroom or office, while upstairs offers 4 more bedrooms and a bonus loft. The primary suite has a huge A-frame ceiling with a large walk-in closet, dual vanities, & a soaker tub. Enjoy a covered patio, raised garden bed (or dog run), wrap-around path for trash bins, & open-sky views from your private backyard. Located on a quiet street with no thru traffic, walking distance to parks, fields, and Star Elementary, in a friendly neighborhood with community events.
Contact an agent
Home facts
- Year built:2023
- Listing Id #:98947199
- Added:90 day(s) ago
- Updated:August 01, 2025 at 11:08 PM
Rooms and interior
- Bedrooms:5
- Total bathrooms:3
- Full bathrooms:3
- Living area:2,317 sq. ft.
Heating and cooling
- Cooling:Central Air
- Heating:Forced Air, Natural Gas
Structure and exterior
- Roof:Composition
- Year built:2023
- Building area:2,317 sq. ft.
- Lot area:0.15 Acres
Schools
- High school:Owyhee
- Middle school:Star
- Elementary school:Star
Utilities
- Water:City Service
Finances and disclosures
- Price:$529,500
- Price per sq. ft.:$228.53
- Tax amount:$494 (2024)
New listings near 11135 W Trailheights Dr
- Coming Soon
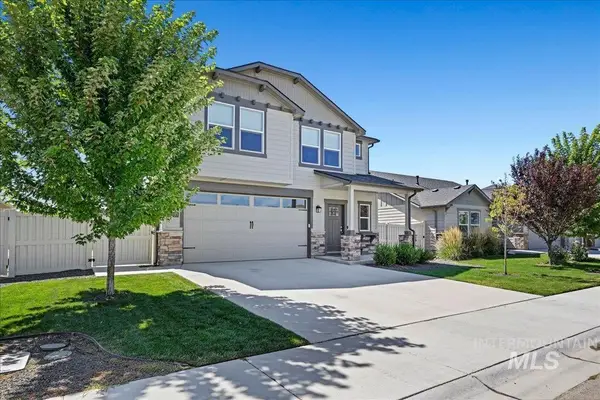 $525,000Coming Soon3 beds 3 baths
$525,000Coming Soon3 beds 3 baths10593 W Daylily, Star, ID 83669
MLS# 98958173Listed by: STATE STREET REALTY GROUP - New
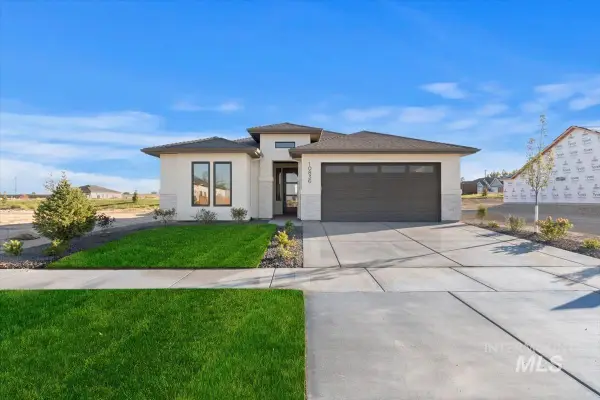 $574,880Active3 beds 2 baths1,702 sq. ft.
$574,880Active3 beds 2 baths1,702 sq. ft.10836 W Cruden Bay Ln., Kuna, ID 83634
MLS# 98958184Listed by: HOMES OF IDAHO - New
 $789,990Active3 beds 3 baths2,434 sq. ft.
$789,990Active3 beds 3 baths2,434 sq. ft.2208 N Kenora Ave, Star, ID 83669
MLS# 98958158Listed by: RICHMOND AMERICAN HOMES OF IDA - Open Fri, 4 to 6pmNew
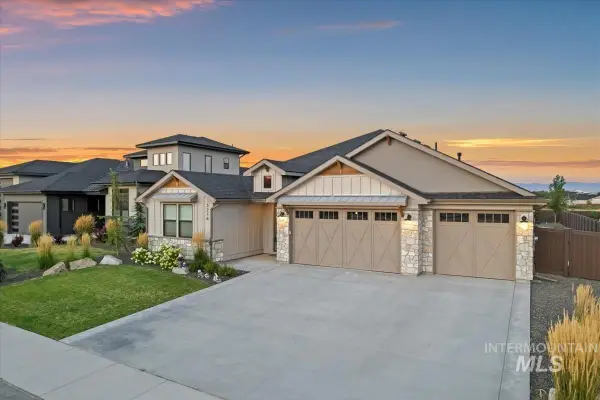 $899,990Active4 beds 3 baths2,614 sq. ft.
$899,990Active4 beds 3 baths2,614 sq. ft.3276 N Fire Flower Ave, Star, ID 83669
MLS# 98958141Listed by: REDFIN CORPORATION - Open Sat, 1 to 3pmNew
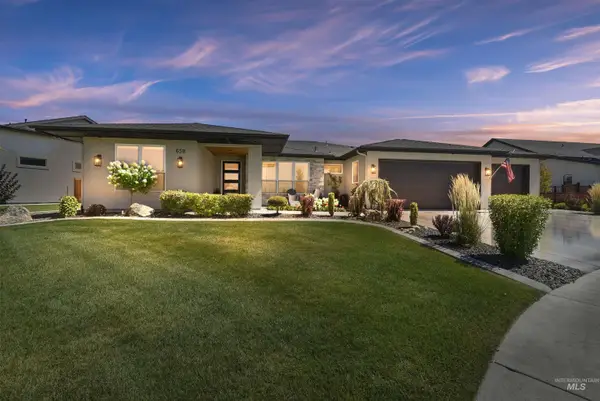 $1,097,000Active3 beds 4 baths2,661 sq. ft.
$1,097,000Active3 beds 4 baths2,661 sq. ft.658 S Ptolemy Ln, Eagle, ID 83616
MLS# 98958128Listed by: ANDY ENRICO & CO REAL ESTATE 2, LLC - New
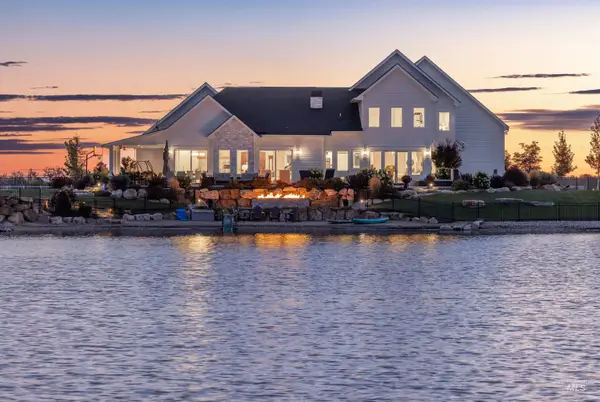 $3,200,000Active5 beds 3 baths4,000 sq. ft.
$3,200,000Active5 beds 3 baths4,000 sq. ft.22002 Trigger Ranch Lane, Star, ID 83669
MLS# 98958113Listed by: EXP REALTY, LLC - Open Sat, 2 to 4pmNew
 $874,900Active3 beds 3 baths2,689 sq. ft.
$874,900Active3 beds 3 baths2,689 sq. ft.5639 N Star Ridge, Star, ID 83669
MLS# 98958092Listed by: MOUNTAIN REALTY - New
 $629,990Active4 beds 3 baths2,684 sq. ft.
$629,990Active4 beds 3 baths2,684 sq. ft.2280 N Ice Fire Ave, Star, ID 83669
MLS# 98958018Listed by: RICHMOND AMERICAN HOMES OF IDA - New
 $800,000Active3 beds 3 baths2,929 sq. ft.
$800,000Active3 beds 3 baths2,929 sq. ft.9901 W Aviara St, Star, ID 83669
MLS# 98958012Listed by: HOMES OF IDAHO - Open Fri, 12 to 2pmNew
 $474,900Active4 beds 2 baths1,986 sq. ft.
$474,900Active4 beds 2 baths1,986 sq. ft.3512 N Eleanor Way, Star, ID 83669
MLS# 98957959Listed by: SILVERCREEK REALTY GROUP

