165 S Barkvine Way, Star, ID 83669
Local realty services provided by:ERA West Wind Real Estate
Listed by:julie primrose
Office:boise premier real estate
MLS#:98958790
Source:ID_IMLS
Price summary
- Price:$789,000
- Price per sq. ft.:$323.36
- Monthly HOA dues:$146.67
About this home
Experience the perfect blend of rustic charm and modern luxury in this stunning Todd Campbell custom home, nestled in the highly sought-after Heron River subdivision.The heart of the home is a spectacular open-concept great room, where living, dining, and kitchen spaces flow together seamlessly. Soaring vaulted ceilings are accentuated by custom-built beams and a stylish farmhouse fan. Versatile floor plan includes 3 spacious bedrooms and 2 beautifully appointed custom bathrooms. Upstairs, a massive bonus room with its own walk-in closet offers flexible space for a fourth bedroom, media room, or private office. The front and backyard are meticulously landscaped with the backyard being an entertainer's dream. Featuring an expansive patio, a custom-built BBQ island, and a thoughtfully designed paver area. This unique four-season space easily transitions from a refreshing summer pool area to a cozy fire pit gathering spot for cooler evenings. Don't miss the opportunity to own this exceptional property.
Contact an agent
Home facts
- Year built:2013
- Listing ID #:98958790
- Added:68 day(s) ago
- Updated:October 17, 2025 at 02:25 PM
Rooms and interior
- Bedrooms:3
- Total bathrooms:2
- Full bathrooms:2
- Living area:2,440 sq. ft.
Heating and cooling
- Cooling:Central Air
- Heating:Forced Air, Natural Gas
Structure and exterior
- Roof:Composition
- Year built:2013
- Building area:2,440 sq. ft.
- Lot area:0.17 Acres
Schools
- High school:Owyhee
- Middle school:Star
- Elementary school:Star
Utilities
- Water:City Service
Finances and disclosures
- Price:$789,000
- Price per sq. ft.:$323.36
- Tax amount:$2,203 (2024)
New listings near 165 S Barkvine Way
- New
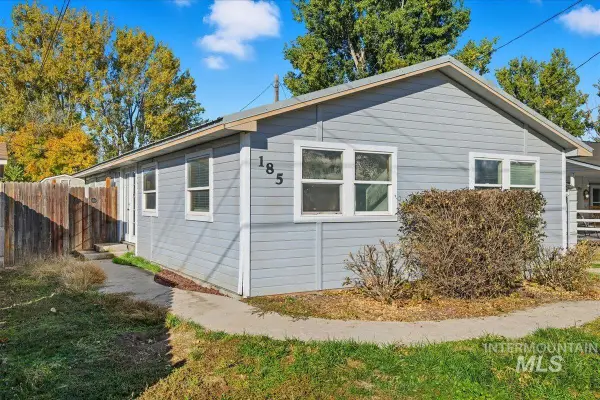 $249,900Active3 beds 2 baths900 sq. ft.
$249,900Active3 beds 2 baths900 sq. ft.185 N Main, Star, ID 83669
MLS# 98965894Listed by: HOMES OF IDAHO - New
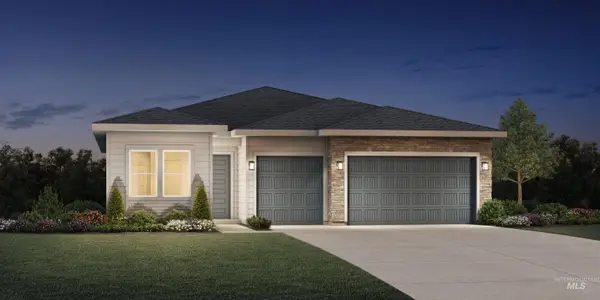 $669,000Active3 beds 3 baths2,201 sq. ft.
$669,000Active3 beds 3 baths2,201 sq. ft.2604 N Leatherwood Ave., Star, ID 83669
MLS# 98965896Listed by: TOLL BROTHERS REAL ESTATE, INC - New
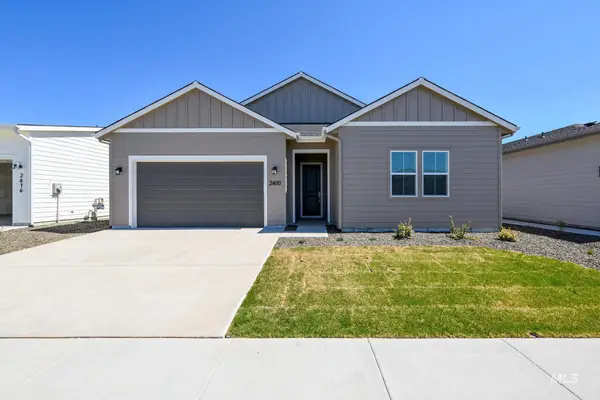 $649,000Active3 beds 3 baths2,169 sq. ft.
$649,000Active3 beds 3 baths2,169 sq. ft.2616 N Leatherwood Ave, Star, ID 83669
MLS# 98965900Listed by: TOLL BROTHERS REAL ESTATE, INC - New
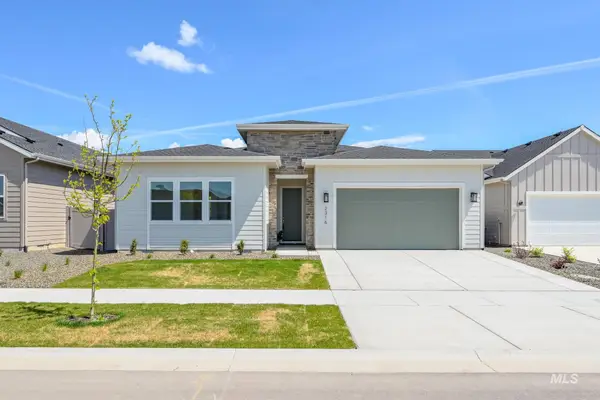 $659,000Active2 beds 3 baths2,169 sq. ft.
$659,000Active2 beds 3 baths2,169 sq. ft.2716 N Leatherwood Pl, Star, ID 83669
MLS# 98965907Listed by: TOLL BROTHERS REAL ESTATE, INC - New
 $485,990Active4 beds 2 baths1,860 sq. ft.
$485,990Active4 beds 2 baths1,860 sq. ft.2451 N Silver Wolf Ave, Star, ID 83669
MLS# 98965838Listed by: CBH SALES & MARKETING INC - New
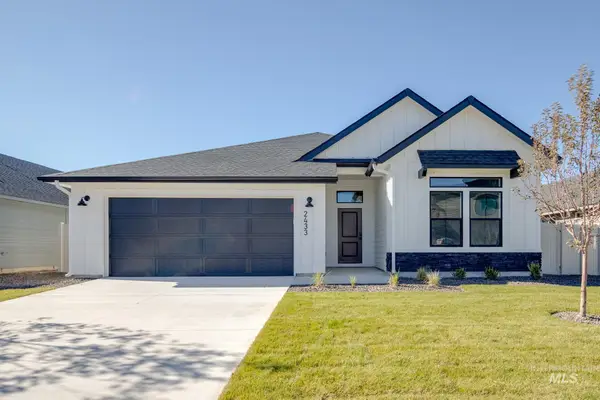 $514,990Active4 beds 2 baths2,126 sq. ft.
$514,990Active4 beds 2 baths2,126 sq. ft.2433 N Silver Wolf Ave, Star, ID 83669
MLS# 98965839Listed by: CBH SALES & MARKETING INC - New
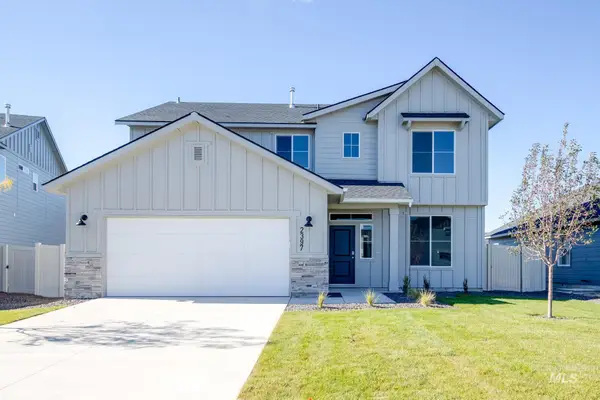 $574,990Active4 beds 3 baths2,153 sq. ft.
$574,990Active4 beds 3 baths2,153 sq. ft.2397 N Silver Wolf Ave, Star, ID 83669
MLS# 98965840Listed by: CBH SALES & MARKETING INC - New
 $473,990Active3 beds 3 baths1,650 sq. ft.
$473,990Active3 beds 3 baths1,650 sq. ft.2389 N Silver Wolf Ave, Star, ID 83669
MLS# 98965841Listed by: CBH SALES & MARKETING INC - New
 $597,990Active5 beds 3 baths2,636 sq. ft.
$597,990Active5 beds 3 baths2,636 sq. ft.2381 N Silver Wolf Ave, Star, ID 83669
MLS# 98965842Listed by: CBH SALES & MARKETING INC - New
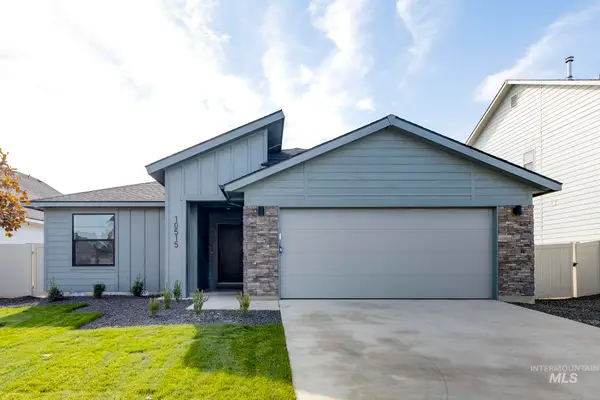 $479,990Active3 beds 2 baths1,694 sq. ft.
$479,990Active3 beds 2 baths1,694 sq. ft.10546 W Teratai St, Star, ID 83669
MLS# 98965843Listed by: CBH SALES & MARKETING INC
