1739 N Burnam, Star, ID 83669
Local realty services provided by:ERA West Wind Real Estate
1739 N Burnam,Star, ID 83669
$499,900
- 3 Beds
- 2 Baths
- 1,586 sq. ft.
- Single family
- Active
Listed by: beri bruceMain: 208-377-0422
Office: silvercreek realty group
MLS#:98953540
Source:ID_IMLS
Price summary
- Price:$499,900
- Price per sq. ft.:$315.2
- Monthly HOA dues:$75
About this home
The Collin’s design by Toll Brothers is an open floor plan with a great room design open to oversized quartz island and wrap around countertops and cabinets.Built in oven/microwave.Floor to ceiling gas fireplace backdrop with gas/glass insert.All central to covered back patio with drop down shades. Large walk-in pantry.Primary bedroom has large walk-in closet.Primary bath with tiled shower/dual quartz vanities/separate toilet area.The 2 bedrooms are separated from primary by garage entry/bench/coat rack/coat closet.2nd bath has large tub and quartz sink area. Large laundry room with over head cabinets.Primary and 1st bedroom have carpet.2nd bedroom has LVP matching the flooring throughout. Landscaping is beautiful with paver surrounded planting areas.Heirloom David Austin roses,lilacs,poppies, hydrangeas and more. A lot of care put into making the yard shine.Gates to side and backyard on both sides.Great community pool design. Hwy 16 to freeway will be open soon for quick access East and West. BTVAI
Contact an agent
Home facts
- Year built:2023
- Listing ID #:98953540
- Added:165 day(s) ago
- Updated:December 17, 2025 at 06:31 PM
Rooms and interior
- Bedrooms:3
- Total bathrooms:2
- Full bathrooms:2
- Living area:1,586 sq. ft.
Heating and cooling
- Cooling:Central Air
- Heating:Forced Air, Natural Gas
Structure and exterior
- Roof:Architectural Style, Composition
- Year built:2023
- Building area:1,586 sq. ft.
- Lot area:0.15 Acres
Schools
- High school:Owyhee
- Middle school:Star
- Elementary school:Star
Utilities
- Water:City Service
Finances and disclosures
- Price:$499,900
- Price per sq. ft.:$315.2
- Tax amount:$1,241 (2024)
New listings near 1739 N Burnam
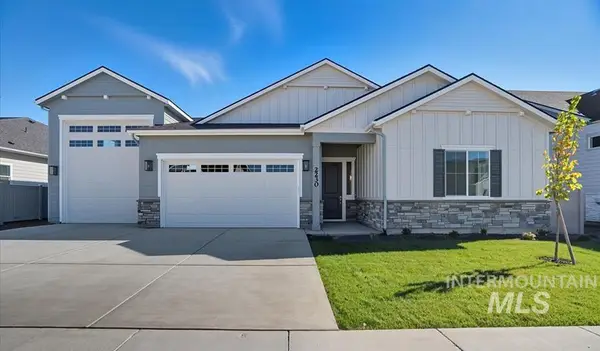 $760,990Pending3 beds 3 baths2,456 sq. ft.
$760,990Pending3 beds 3 baths2,456 sq. ft.2230 N Kenora Ave, Star, ID 83669
MLS# 98969823Listed by: RICHMOND AMERICAN HOMES OF IDA- New
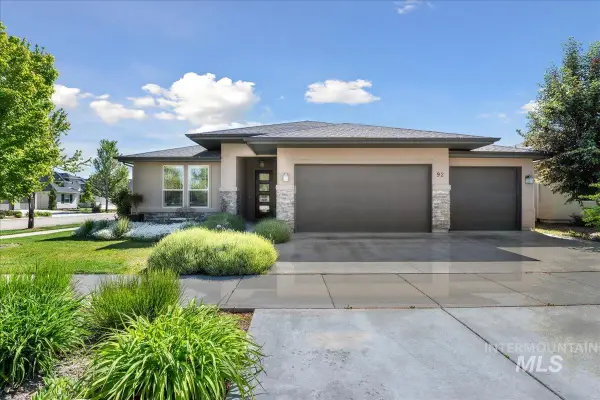 $750,000Active3 beds 3 baths2,357 sq. ft.
$750,000Active3 beds 3 baths2,357 sq. ft.92 S Wildgrass Way, Star, ID 83669
MLS# 98969824Listed by: JPAR LIVE LOCAL - New
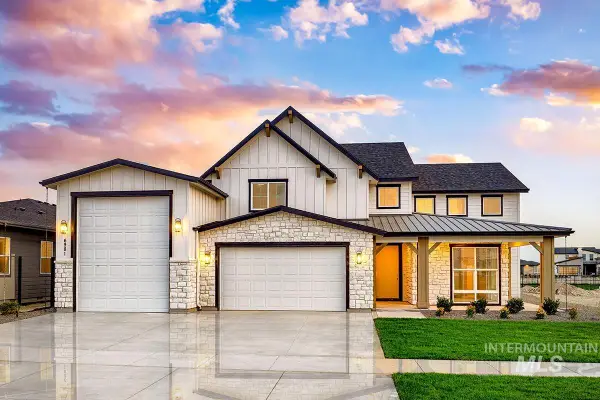 $1,104,962Active5 beds 4 baths3,361 sq. ft.
$1,104,962Active5 beds 4 baths3,361 sq. ft.6792 Saddle Bred Way, Star, ID 83669
MLS# 98969831Listed by: SILVERCREEK REALTY GROUP - New
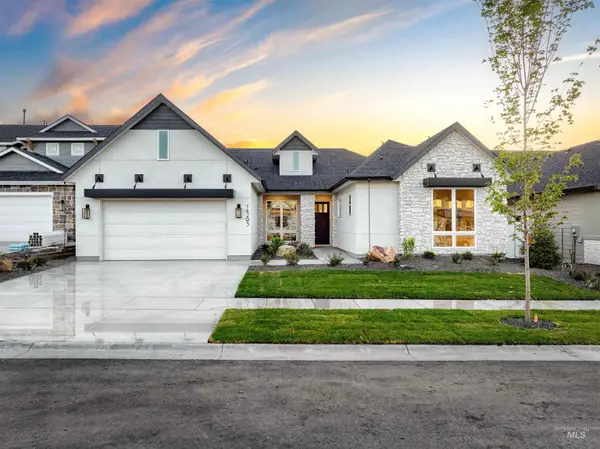 $1,024,862Active3 beds 4 baths3,000 sq. ft.
$1,024,862Active3 beds 4 baths3,000 sq. ft.6954 Saddle Bred Way, Star, ID 83669
MLS# 98969832Listed by: SILVERCREEK REALTY GROUP - New
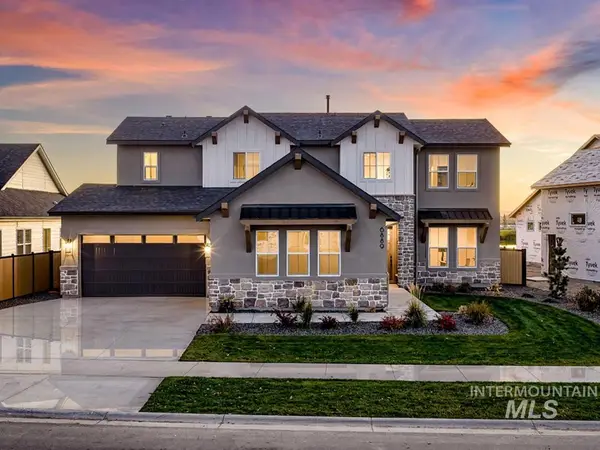 $1,172,408Active5 beds 5 baths3,968 sq. ft.
$1,172,408Active5 beds 5 baths3,968 sq. ft.6774 Saddle Bred Way, Star, ID 83669
MLS# 98969802Listed by: SILVERCREEK REALTY GROUP - New
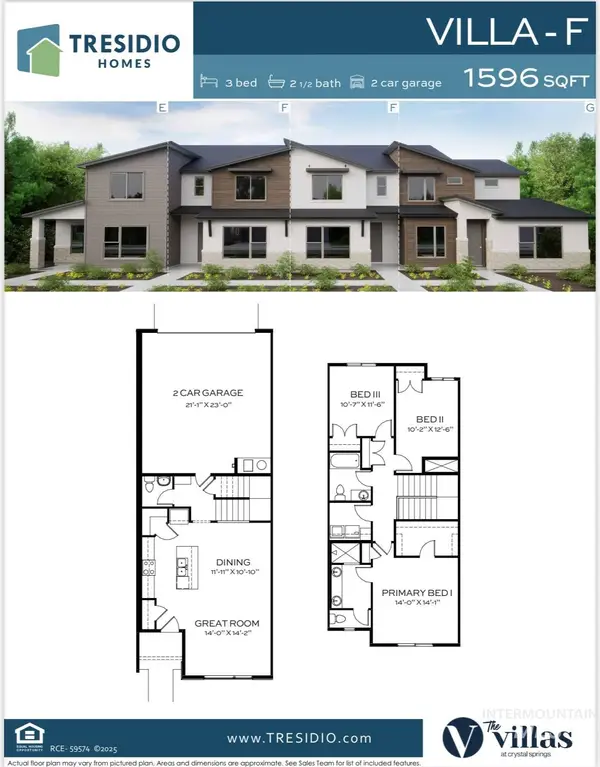 $434,880Active3 beds 3 baths1,596 sq. ft.
$434,880Active3 beds 3 baths1,596 sq. ft.740 S Calhoun Ln., Star, ID 83669
MLS# 98969789Listed by: HOMES OF IDAHO - New
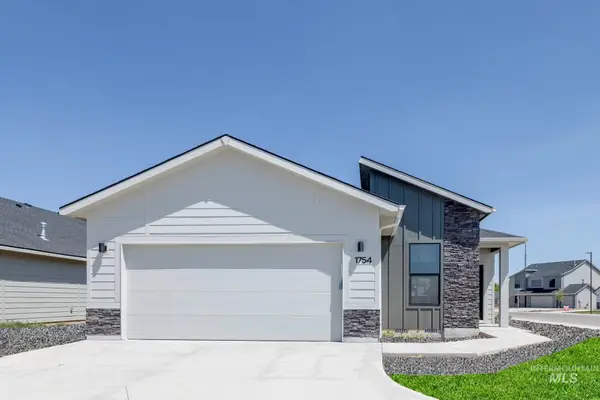 $429,990Active3 beds 2 baths1,445 sq. ft.
$429,990Active3 beds 2 baths1,445 sq. ft.10487 W Teratai St, Star, ID 83669
MLS# 98969735Listed by: CBH SALES & MARKETING INC - New
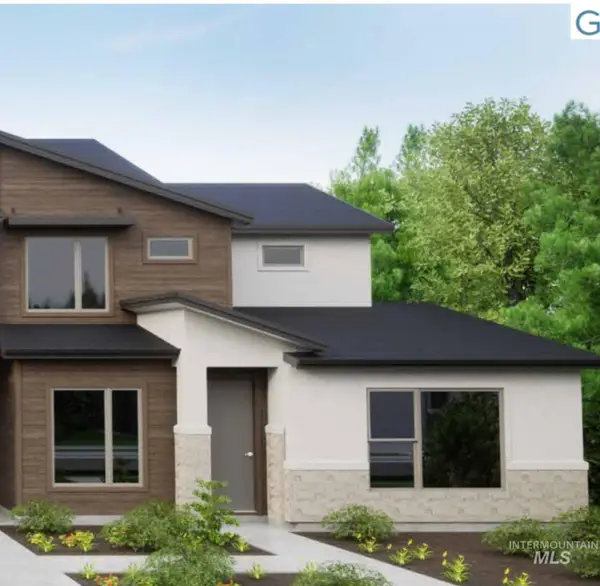 $519,880Active4 beds 2 baths2,153 sq. ft.
$519,880Active4 beds 2 baths2,153 sq. ft.732 S Calhoun Ln, Star, ID 83669
MLS# 98969715Listed by: HOMES OF IDAHO 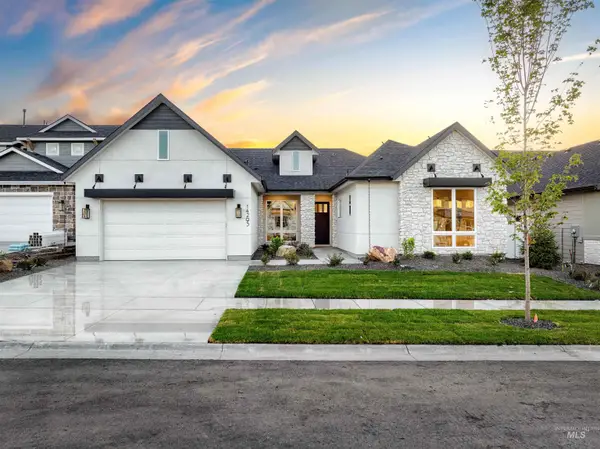 $1,258,024Pending4 beds 4 baths3,481 sq. ft.
$1,258,024Pending4 beds 4 baths3,481 sq. ft.6817 Saddle Bred Way, Star, ID 83669
MLS# 98969704Listed by: SILVERCREEK REALTY GROUP- Open Sat, 11am to 2pmNew
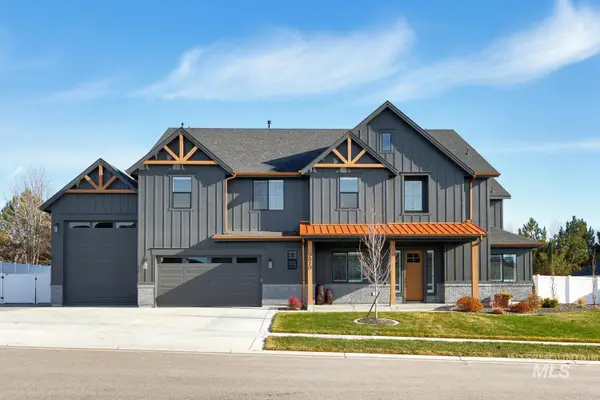 $1,200,000Active6 beds 7 baths4,677 sq. ft.
$1,200,000Active6 beds 7 baths4,677 sq. ft.2970 N Staghaven Ave, Star, ID 83669
MLS# 98969702Listed by: FINDING 43 REAL ESTATE
