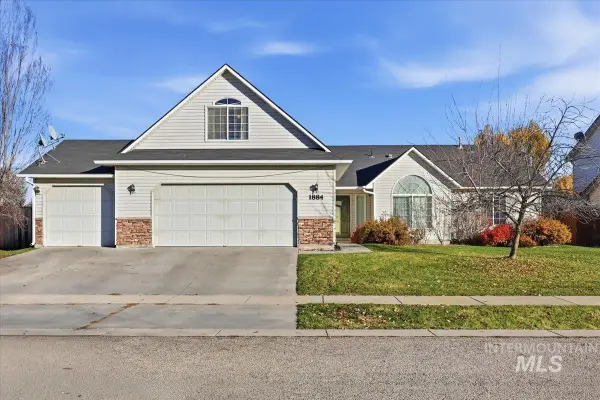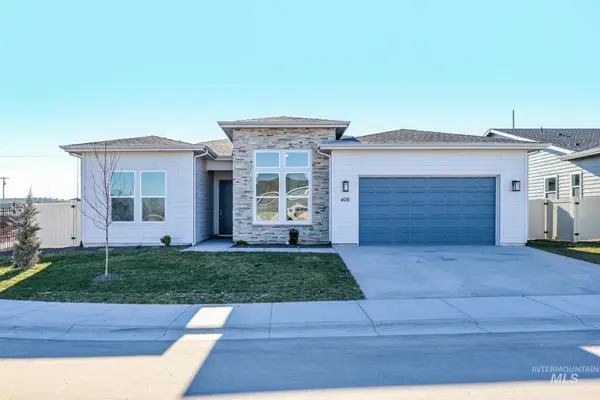6284 Salmon Falls, Star, ID 83669
Local realty services provided by:ERA West Wind Real Estate
6284 Salmon Falls,Star, ID 83669
$1,500,000
- 4 Beds
- 3 Baths
- 3,794 sq. ft.
- Single family
- Active
Listed by: matt bauscher, jonathan welchMain: 208-391-2391
Office: amherst madison
MLS#:98963548
Source:ID_IMLS
Price summary
- Price:$1,500,000
- Price per sq. ft.:$395.36
- Monthly HOA dues:$145.83
About this home
Spectacular waterfront estate, custom-built by Cedar & Sage on nearly half an acre in the prestigious Star River Ranch community! This breathtaking home is designed for both elegance and functionality, featuring a rare 41’ RV garage, soaring double story ceilings, and walls of windows that flood the interior with natural light while highlighting extensive custom details throughout. The heart of the home is a chef-inspired gourmet kitchen with an oversized island, quartz countertops, Thermador® double ovens, a Thermador® built-in microwave, floor-to-ceiling custom cabinetry, fully tiled backsplash, and a spacious walk-in pantry. The adjacent dining area boasts cathedral ceilings wrapped in panoramic waterfront views. The main-level master retreat offers a serene escape with private patio access, cathedral ceilings, picturesque windows, a beautifully tiled walk-in shower, and an expansive walk-in closet. Upstairs, a massive loft/bonus room provides the perfect space for entertaining, complete with additional areas ideal for a home office, study, or lounge. Enjoy seamless indoor-outdoor living with a wall of doors opening to the expansive covered patio overlooking a private pond. Star River Ranch is a premier estate community featuring multiple lakes and luxury waterfront homes, delivering the perfect blend of privacy, beauty, and refined living. Luxury living awaits in Star!
Contact an agent
Home facts
- Year built:2023
- Listing ID #:98963548
- Added:49 day(s) ago
- Updated:November 20, 2025 at 11:43 PM
Rooms and interior
- Bedrooms:4
- Total bathrooms:3
- Full bathrooms:3
- Living area:3,794 sq. ft.
Heating and cooling
- Cooling:Central Air, Ductless/Mini Split
- Heating:Forced Air, Natural Gas
Structure and exterior
- Roof:Architectural Style, Composition
- Year built:2023
- Building area:3,794 sq. ft.
- Lot area:0.43 Acres
Schools
- High school:Middleton
- Middle school:Middleton Jr
- Elementary school:Mill Creek
Utilities
- Water:City Service
Finances and disclosures
- Price:$1,500,000
- Price per sq. ft.:$395.36
- Tax amount:$5,058 (2024)
New listings near 6284 Salmon Falls
- Open Sat, 1 to 4pmNew
 $749,990Active3 beds 3 baths2,434 sq. ft.
$749,990Active3 beds 3 baths2,434 sq. ft.2301 N Mountain Vista Ave, Star, ID 83669
MLS# 98968017Listed by: RICHMOND AMERICAN HOMES OF IDA - Open Sat, 1 to 4pmNew
 $739,990Active3 beds 4 baths2,659 sq. ft.
$739,990Active3 beds 4 baths2,659 sq. ft.2195 N Mountain Vista Ave, Star, ID 83669
MLS# 98968021Listed by: RICHMOND AMERICAN HOMES OF IDA - New
 $1,900,000Active5 Acres
$1,900,000Active5 AcresTBD S Crystal Springs Lane, Star, ID 83669
MLS# 98968040Listed by: GROUP ONE SOTHEBY'S INT'L REALTY - Coming Soon
 $2,297,000Coming Soon5 beds 4 baths
$2,297,000Coming Soon5 beds 4 baths7723 W Hevelius, Eagle, ID 83616
MLS# 98968045Listed by: AMHERST MADISON - New
 $740,000Active3 beds 3 baths2,449 sq. ft.
$740,000Active3 beds 3 baths2,449 sq. ft.915 N Glen Aspen, Star, ID 83669
MLS# 98968010Listed by: SILVERCREEK REALTY GROUP - Open Thu, 2 to 4pmNew
 $637,777Active3 beds 3 baths1,869 sq. ft.
$637,777Active3 beds 3 baths1,869 sq. ft.11492 W Gladiola Street, Star, ID 83669
MLS# 98967857Listed by: COLDWELL BANKER TOMLINSON - New
 $449,900Active4 beds 2 baths1,994 sq. ft.
$449,900Active4 beds 2 baths1,994 sq. ft.1884 N Black Fire Ave, Star, ID 83669
MLS# 98967796Listed by: HOMES OF IDAHO - New
 $445,000Active3 beds 2 baths1,558 sq. ft.
$445,000Active3 beds 2 baths1,558 sq. ft.977 N Dark Maple Ave, Star, ID 83669
MLS# 98967742Listed by: TOLL BROTHERS REAL ESTATE, INC - New
 $579,000Active3 beds 3 baths2,247 sq. ft.
$579,000Active3 beds 3 baths2,247 sq. ft.9131 W Moonglade St, Star, ID 83669
MLS# 98967744Listed by: TOLL BROTHERS REAL ESTATE, INC - New
 $675,000Active3 beds 3 baths2,353 sq. ft.
$675,000Active3 beds 3 baths2,353 sq. ft.3627 N San Carlos Way, Star, ID 83669
MLS# 98967698Listed by: TOLL BROTHERS REAL ESTATE, INC
