6543 Kenai Lane, Star, ID 83669
Local realty services provided by:ERA West Wind Real Estate
6543 Kenai Lane,Star, ID 83669
$1,250,000
- 5 Beds
- 4 Baths
- 3,127 sq. ft.
- Single family
- Pending
Listed by:nicholas gaub
Office:fathom realty
MLS#:98951673
Source:ID_IMLS
Price summary
- Price:$1,250,000
- Price per sq. ft.:$399.74
- Monthly HOA dues:$159
About this home
Discover the Sequoia by NorthPine Homes, a stunning 3,127 sqft home located in the sought-after, resort-style community of Star River Ranch. Open-concept layout ft. 5 beds, 3.5 baths, including a spacious Jr. master suite for guests or multigenerational living! Situated on a spacious 0.55 acre lot backing to a protected wildlife preserve w/ breathtaking mountain views! Entering the house, you’re greeted with soaring 14ft ceilings leaving a lasting impression of meticulous architectural design. The primary suite is a true testament to the impeccable attention to detail ft. large barn doors opening into the spa-like bathroom w/ large tub, large boutique-style walk in closet. Upgrades include tankless water heater, exterior permanent lights pre-wired, trash &hamper cabinets, epoxy garage floors, large RV bay, 240V outlet for RV/electric cars, hot/cold water bib, wine cabinet, &more! Residence indulge in amenities such direct Boise River access for hunting and fishing, beach-front clubhouse w/ pool, & more!
Contact an agent
Home facts
- Year built:2025
- Listing ID #:98951673
- Added:97 day(s) ago
- Updated:September 25, 2025 at 07:29 AM
Rooms and interior
- Bedrooms:5
- Total bathrooms:4
- Full bathrooms:4
- Living area:3,127 sq. ft.
Heating and cooling
- Cooling:Central Air
- Heating:Natural Gas
Structure and exterior
- Roof:Composition
- Year built:2025
- Building area:3,127 sq. ft.
- Lot area:0.55 Acres
Schools
- High school:Middleton
- Middle school:Middleton Jr
- Elementary school:Middleton Heights
Utilities
- Water:City Service
Finances and disclosures
- Price:$1,250,000
- Price per sq. ft.:$399.74
- Tax amount:$1,545 (2024)
New listings near 6543 Kenai Lane
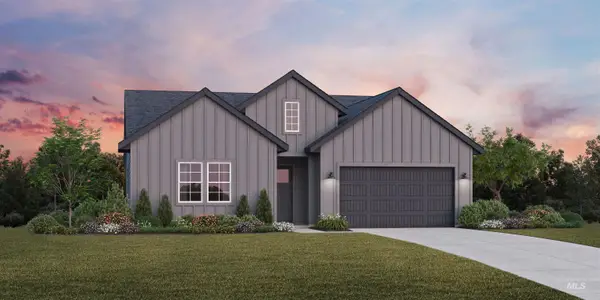 $730,700Pending3 beds 3 baths2,169 sq. ft.
$730,700Pending3 beds 3 baths2,169 sq. ft.8683 W Maysville St, Star, ID 83669
MLS# 98962766Listed by: TOLL BROTHERS REAL ESTATE, INC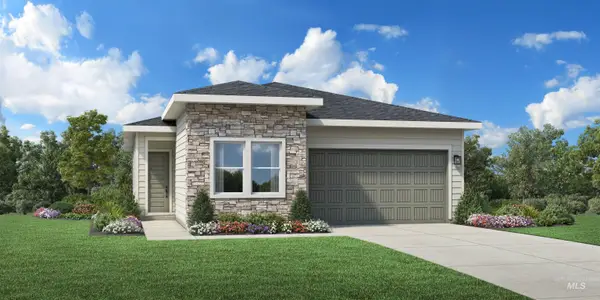 $537,244Pending2 beds 2 baths1,815 sq. ft.
$537,244Pending2 beds 2 baths1,815 sq. ft.2562 N Leatherwood Ave, Star, ID 83669
MLS# 98962778Listed by: TOLL BROTHERS REAL ESTATE, INC $875,999Pending3 beds 4 baths3,486 sq. ft.
$875,999Pending3 beds 4 baths3,486 sq. ft.3630 N Pindall Way, Star, ID 83669
MLS# 98962737Listed by: TOLL BROTHERS REAL ESTATE, INC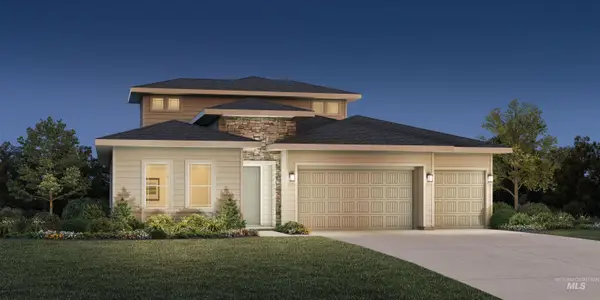 $788,435Pending4 beds 4 baths3,055 sq. ft.
$788,435Pending4 beds 4 baths3,055 sq. ft.9885 W Kingman St, Star, ID 83669
MLS# 98962746Listed by: TOLL BROTHERS REAL ESTATE, INC- Open Fri, 3 to 7pmNew
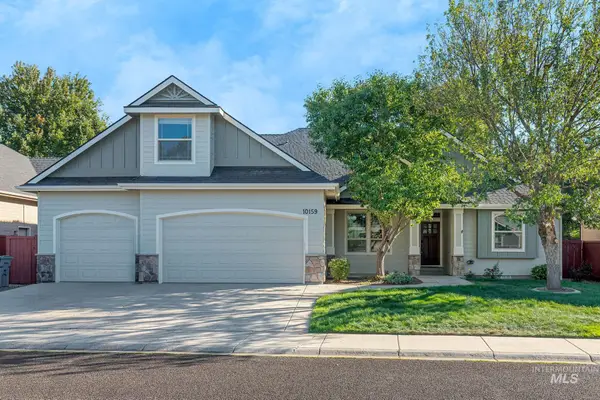 $625,000Active4 beds 3 baths2,742 sq. ft.
$625,000Active4 beds 3 baths2,742 sq. ft.10159 W Broadford Dr, Star, ID 83669
MLS# 98962740Listed by: BOISE PREMIER REAL ESTATE - New
 $659,990Active3 beds 3 baths2,317 sq. ft.
$659,990Active3 beds 3 baths2,317 sq. ft.2195 N Kenora Ave, Star, ID 83669
MLS# 98962705Listed by: RICHMOND AMERICAN HOMES OF IDA - New
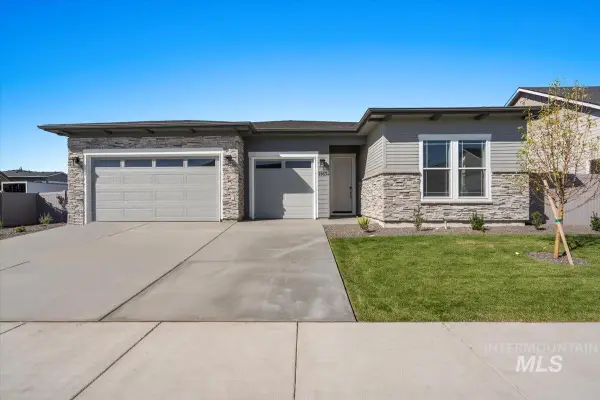 $649,990Active3 beds 4 baths2,659 sq. ft.
$649,990Active3 beds 4 baths2,659 sq. ft.2163 N Kenora Ave, Star, ID 83669
MLS# 98962706Listed by: RICHMOND AMERICAN HOMES OF IDA - New
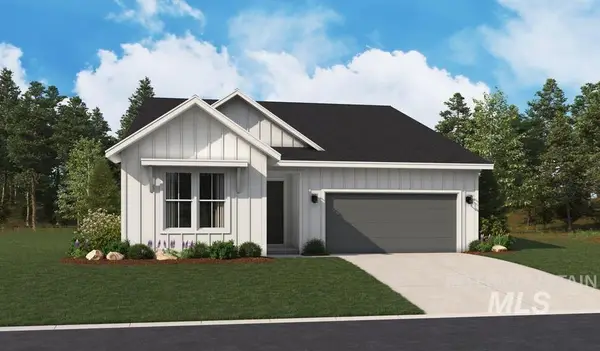 $519,990Active4 beds 3 baths2,213 sq. ft.
$519,990Active4 beds 3 baths2,213 sq. ft.2295 N Ice Fire Ave, Star, ID 83669
MLS# 98962692Listed by: RICHMOND AMERICAN HOMES OF IDA 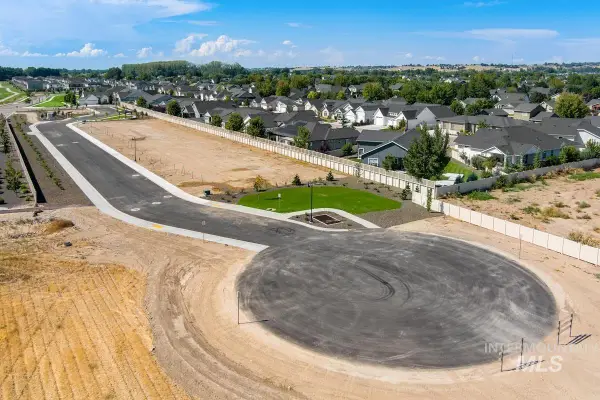 $1,725,000Pending2.9 Acres
$1,725,000Pending2.9 AcresTBD W Joslyn Ln See Exhibit A, Star, ID 83669
MLS# 98962682Listed by: SILVERCREEK REALTY GROUP- New
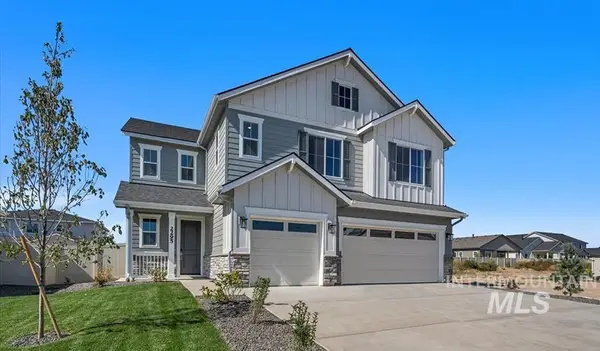 $619,990Active5 beds 4 baths3,178 sq. ft.
$619,990Active5 beds 4 baths3,178 sq. ft.2295 N Silver Wolf Pl, Star, ID 83669
MLS# 98962691Listed by: RICHMOND AMERICAN HOMES OF IDA
