6828 Saddle Bred Way, Star, ID 83669
Local realty services provided by:ERA West Wind Real Estate
6828 Saddle Bred Way,Star, ID 83669
$1,148,650
- 3 Beds
- 4 Baths
- 3,001 sq. ft.
- Single family
- Pending
Listed by: tina pendleton, teresa landisMain: 208-377-0422
Office: silvercreek realty group
MLS#:98965743
Source:ID_IMLS
Price summary
- Price:$1,148,650
- Price per sq. ft.:$382.76
- Monthly HOA dues:$220
About this home
Ask about seasonal savings on this home! This Sagewood home with an RV garage offers generous living spaces and modern design throughout. A vaulted great room anchors the main level, featuring a 42" platform fireplace and expansive windows that flood the space with natural light. The kitchen is equipped with extended cabinetry and a large island—perfect for everyday living and entertaining. The primary suite provides a private retreat with a tiled shower, soaking tub, and spacious walk-in closet. Upstairs, a large loft serves as a secondary gathering area, complemented by a cozy reading nook on the landing. Additional highlights include expanded rooms, and abundant storage. Now open, the River Park Estates Clubhouse offers endless opportunities for activity and relaxation. Enjoy pickleball, swimming, lounge areas, and more, all presented in a beautiful modern aesthetic. Home is ready now.
Contact an agent
Home facts
- Year built:2025
- Listing ID #:98965743
- Added:54 day(s) ago
- Updated:December 17, 2025 at 10:04 AM
Rooms and interior
- Bedrooms:3
- Total bathrooms:4
- Full bathrooms:4
- Living area:3,001 sq. ft.
Heating and cooling
- Cooling:Central Air
- Heating:Electric
Structure and exterior
- Roof:Composition
- Year built:2025
- Building area:3,001 sq. ft.
- Lot area:0.29 Acres
Schools
- High school:Middleton
- Middle school:Middleton Jr
- Elementary school:Mill Creek
Utilities
- Water:City Service
Finances and disclosures
- Price:$1,148,650
- Price per sq. ft.:$382.76
New listings near 6828 Saddle Bred Way
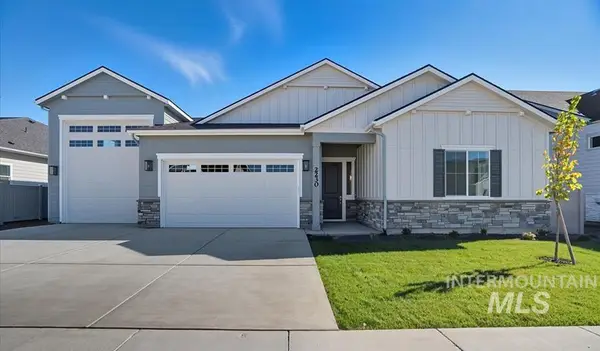 $760,990Pending3 beds 3 baths2,456 sq. ft.
$760,990Pending3 beds 3 baths2,456 sq. ft.2230 N Kenora Ave, Star, ID 83669
MLS# 98969823Listed by: RICHMOND AMERICAN HOMES OF IDA- New
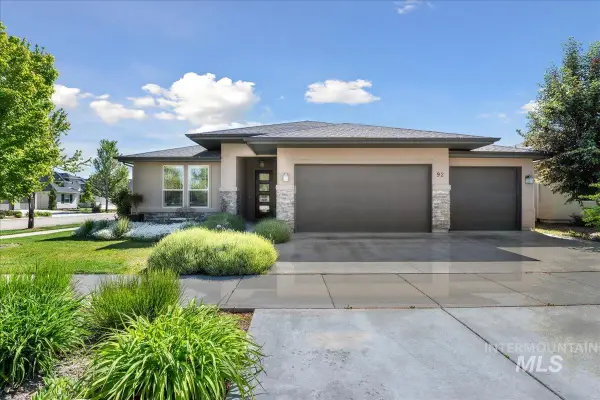 $750,000Active3 beds 3 baths2,357 sq. ft.
$750,000Active3 beds 3 baths2,357 sq. ft.92 S Wildgrass Way, Star, ID 83669
MLS# 98969824Listed by: JPAR LIVE LOCAL - New
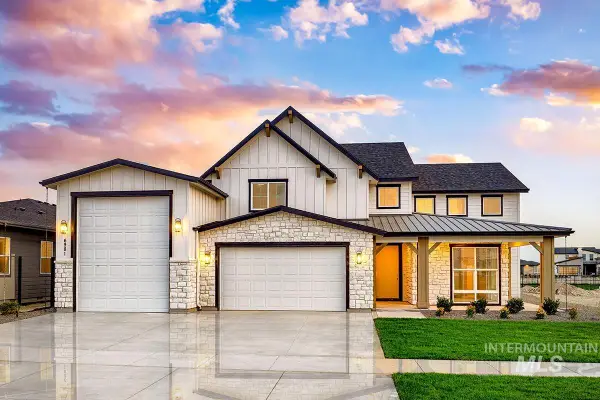 $1,104,962Active5 beds 4 baths3,361 sq. ft.
$1,104,962Active5 beds 4 baths3,361 sq. ft.6792 Saddle Bred Way, Star, ID 83669
MLS# 98969831Listed by: SILVERCREEK REALTY GROUP - New
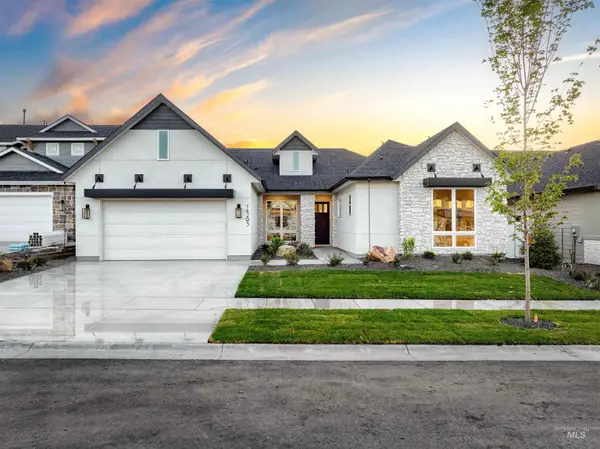 $1,024,862Active3 beds 4 baths3,000 sq. ft.
$1,024,862Active3 beds 4 baths3,000 sq. ft.6954 Saddle Bred Way, Star, ID 83669
MLS# 98969832Listed by: SILVERCREEK REALTY GROUP - New
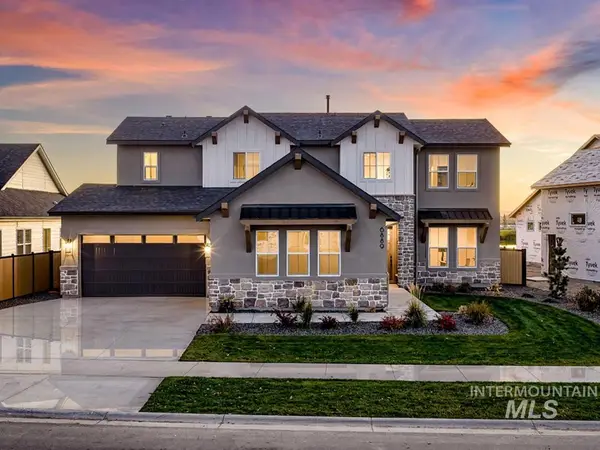 $1,172,408Active5 beds 5 baths3,968 sq. ft.
$1,172,408Active5 beds 5 baths3,968 sq. ft.6774 Saddle Bred Way, Star, ID 83669
MLS# 98969802Listed by: SILVERCREEK REALTY GROUP - New
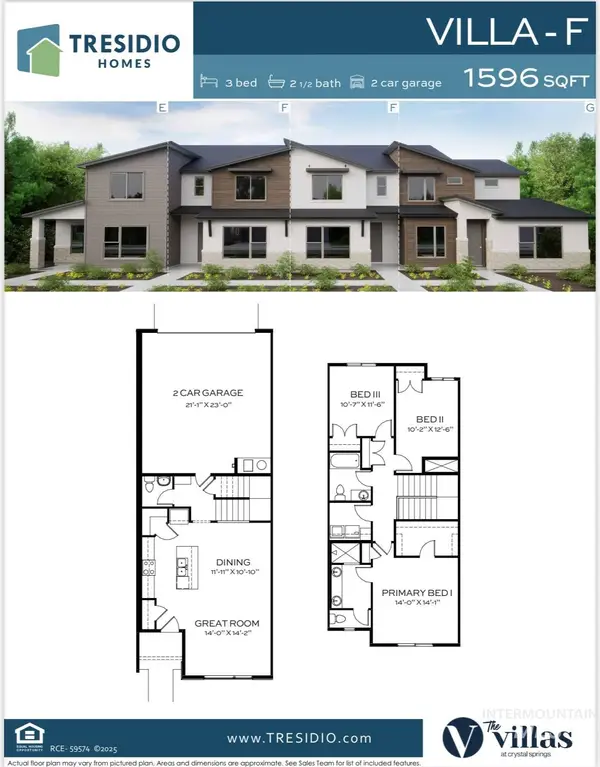 $434,880Active3 beds 3 baths1,596 sq. ft.
$434,880Active3 beds 3 baths1,596 sq. ft.740 S Calhoun Ln., Star, ID 83669
MLS# 98969789Listed by: HOMES OF IDAHO - New
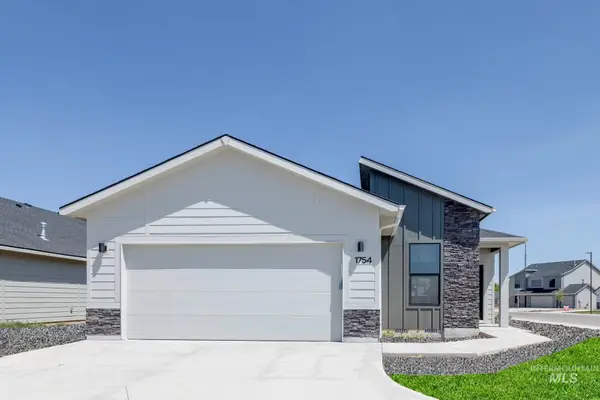 $429,990Active3 beds 2 baths1,445 sq. ft.
$429,990Active3 beds 2 baths1,445 sq. ft.10487 W Teratai St, Star, ID 83669
MLS# 98969735Listed by: CBH SALES & MARKETING INC - New
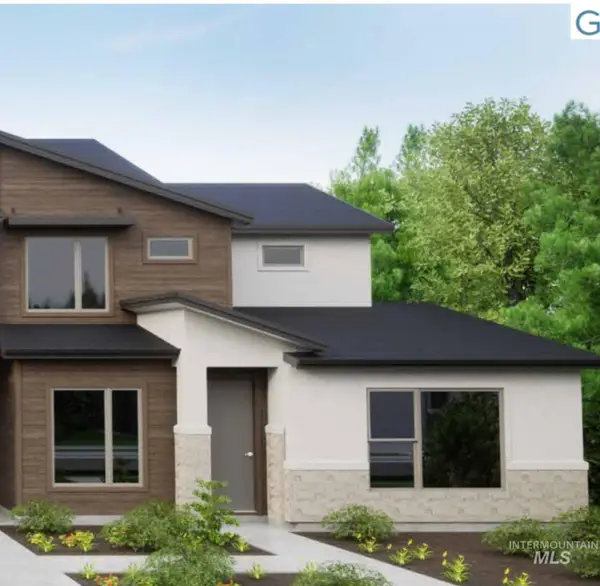 $519,880Active4 beds 2 baths2,153 sq. ft.
$519,880Active4 beds 2 baths2,153 sq. ft.732 S Calhoun Ln, Star, ID 83669
MLS# 98969715Listed by: HOMES OF IDAHO 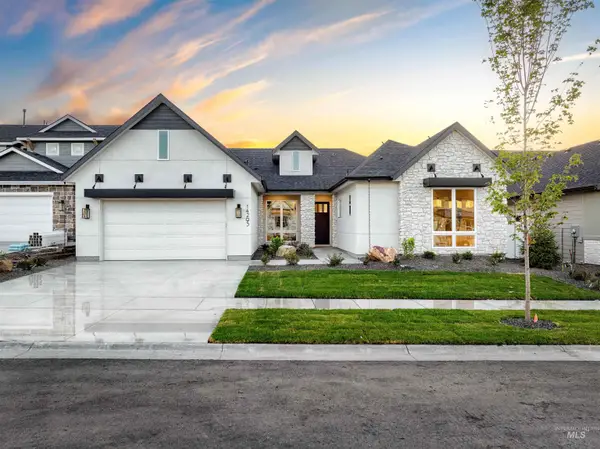 $1,258,024Pending4 beds 4 baths3,481 sq. ft.
$1,258,024Pending4 beds 4 baths3,481 sq. ft.6817 Saddle Bred Way, Star, ID 83669
MLS# 98969704Listed by: SILVERCREEK REALTY GROUP- Open Sat, 11am to 2pmNew
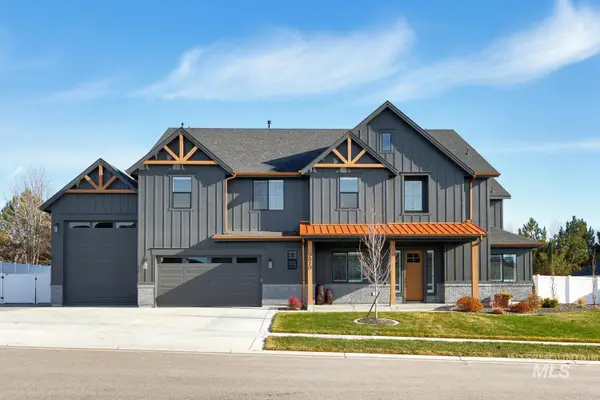 $1,200,000Active6 beds 7 baths4,677 sq. ft.
$1,200,000Active6 beds 7 baths4,677 sq. ft.2970 N Staghaven Ave, Star, ID 83669
MLS# 98969702Listed by: FINDING 43 REAL ESTATE
