8434 W Graye St, Star, ID 83646
Local realty services provided by:ERA West Wind Real Estate
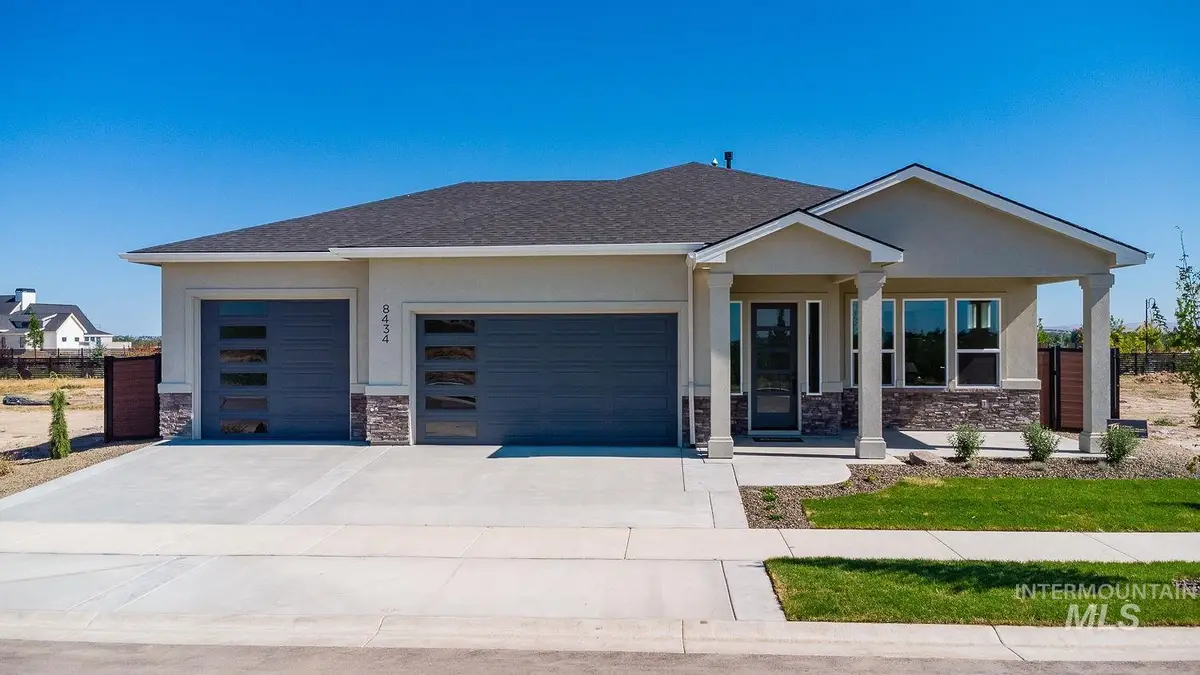
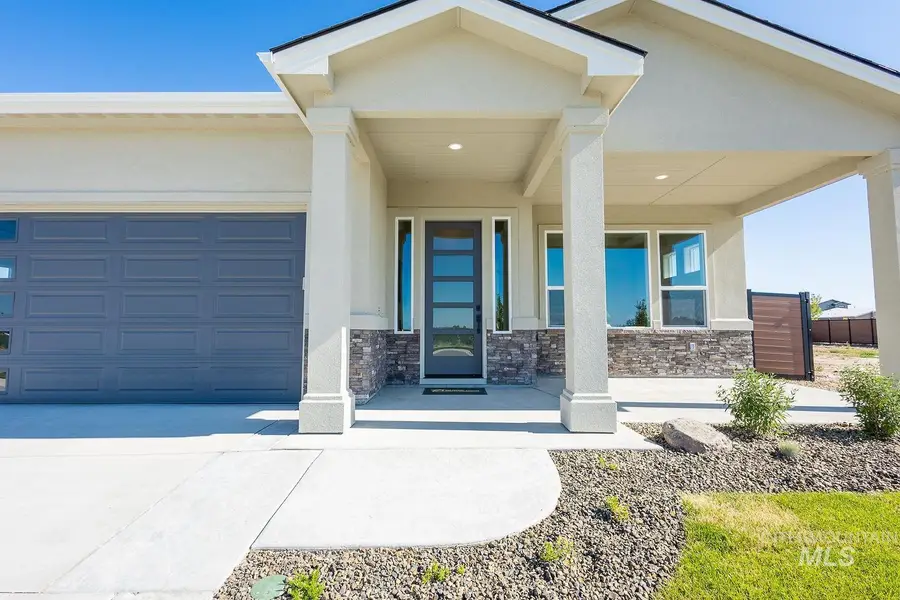

8434 W Graye St,Star, ID 83646
$739,900
- 3 Beds
- 2 Baths
- 2,537 sq. ft.
- Single family
- Pending
Listed by:jameson shaw
Office:aspire realty group
MLS#:98953646
Source:ID_IMLS
Price summary
- Price:$739,900
- Price per sq. ft.:$291.64
- Monthly HOA dues:$166.67
About this home
Welcome to the Navarra Floor Plan. Ted's reputation over the last three decades for delivering a high quality home and a great experience even into ownership is not something to look past! StarPointe is Star’s up-and-coming community that offers extensive common areas and views of the entire valley! This brand new home has 10-foot ceilings throughout, with an 11-foot ceiling in the great room that makes the space feel open and bright. You’ll love the 4-car garage, walk-in closet in the primary suite, and dual vanities for extra elbow room. The kitchen features upgraded lighting, stylish LVP floors, custom premium cabinetry and a second walk-in butler’s pantry, ideal for keeping things tidy and tucked away. You'll enjoy views of the Owyhee Mountains out front and no immediate backyard neighbors as it backs to common. StarPointe offers a community pool, playground, walking paths and peaceful pond to enjoy. Window coverings included AND inquire about Builder Incentive happening now!
Contact an agent
Home facts
- Year built:2025
- Listing Id #:98953646
- Added:38 day(s) ago
- Updated:August 05, 2025 at 06:03 PM
Rooms and interior
- Bedrooms:3
- Total bathrooms:2
- Full bathrooms:2
- Living area:2,537 sq. ft.
Heating and cooling
- Cooling:Central Air
- Heating:Forced Air, Natural Gas
Structure and exterior
- Roof:Composition
- Year built:2025
- Building area:2,537 sq. ft.
- Lot area:0.19 Acres
Schools
- High school:Owyhee
- Middle school:Star
- Elementary school:Pleasant View
Utilities
- Water:City Service
Finances and disclosures
- Price:$739,900
- Price per sq. ft.:$291.64
- Tax amount:$1,051 (2024)
New listings near 8434 W Graye St
 $741,242Pending3 beds 3 baths2,792 sq. ft.
$741,242Pending3 beds 3 baths2,792 sq. ft.2120 N Desert Lily Ave, Star, ID 83669
MLS# 98958191Listed by: TOLL BROTHERS REAL ESTATE, INC $768,022Pending3 beds 3 baths2,245 sq. ft.
$768,022Pending3 beds 3 baths2,245 sq. ft.3733 N Pindall Way, Star, ID 83669
MLS# 98958208Listed by: TOLL BROTHERS REAL ESTATE, INC- New
 $1,300,000Active5 beds 3 baths3,043 sq. ft.
$1,300,000Active5 beds 3 baths3,043 sq. ft.22003 Bent Lane, Star, ID 83669
MLS# 98958194Listed by: MOUNTAIN REALTY - Coming Soon
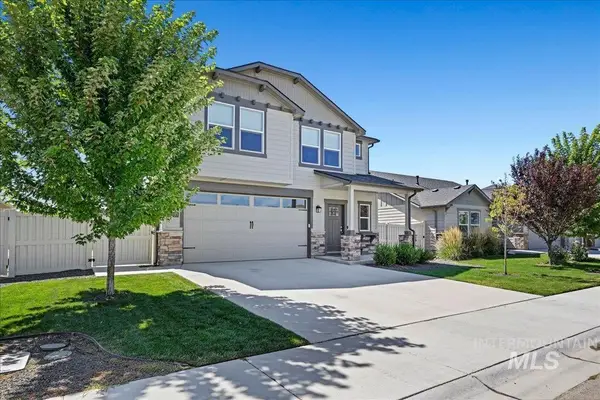 $525,000Coming Soon3 beds 3 baths
$525,000Coming Soon3 beds 3 baths10593 W Daylily, Star, ID 83669
MLS# 98958173Listed by: STATE STREET REALTY GROUP - New
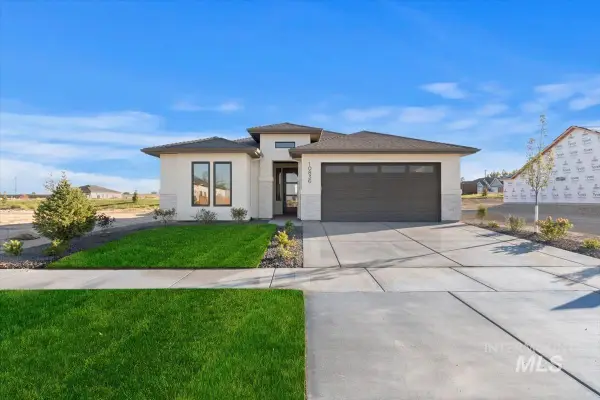 $574,880Active3 beds 2 baths1,702 sq. ft.
$574,880Active3 beds 2 baths1,702 sq. ft.10836 W Cruden Bay Ln., Kuna, ID 83634
MLS# 98958184Listed by: HOMES OF IDAHO - New
 $789,990Active3 beds 3 baths2,434 sq. ft.
$789,990Active3 beds 3 baths2,434 sq. ft.2208 N Kenora Ave, Star, ID 83669
MLS# 98958158Listed by: RICHMOND AMERICAN HOMES OF IDA - Open Fri, 4 to 6pmNew
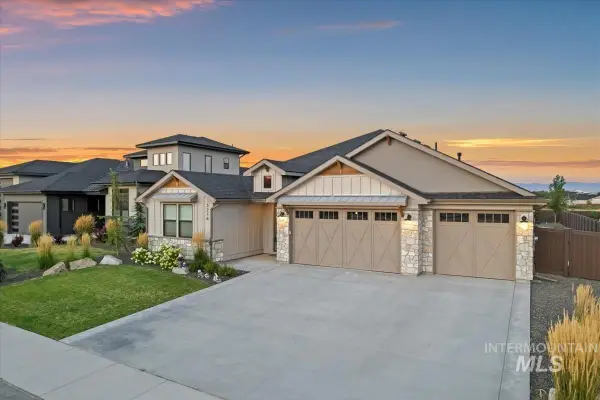 $899,990Active4 beds 3 baths2,614 sq. ft.
$899,990Active4 beds 3 baths2,614 sq. ft.3276 N Fire Flower Ave, Star, ID 83669
MLS# 98958141Listed by: REDFIN CORPORATION - Open Sat, 1 to 3pmNew
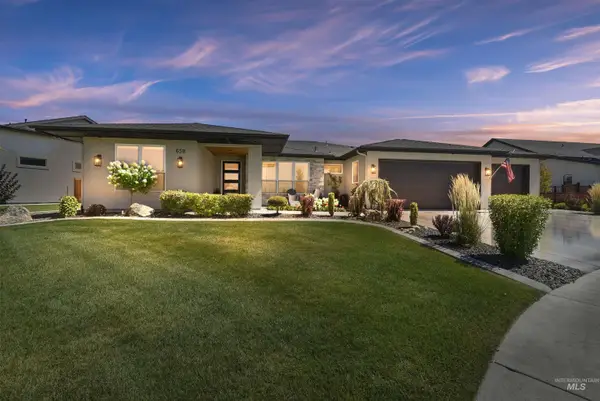 $1,097,000Active3 beds 4 baths2,661 sq. ft.
$1,097,000Active3 beds 4 baths2,661 sq. ft.658 S Ptolemy Ln, Eagle, ID 83616
MLS# 98958128Listed by: ANDY ENRICO & CO REAL ESTATE 2, LLC - New
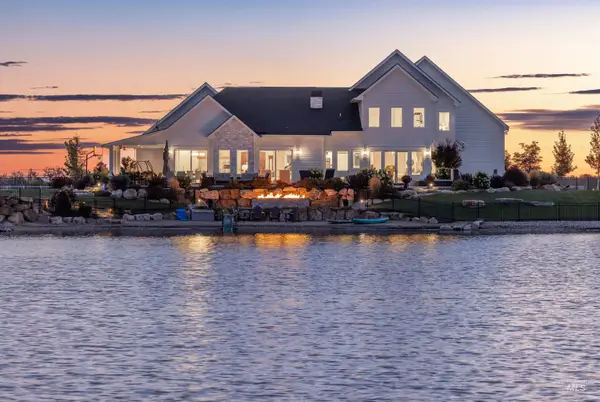 $3,200,000Active5 beds 3 baths4,000 sq. ft.
$3,200,000Active5 beds 3 baths4,000 sq. ft.22002 Trigger Ranch Lane, Star, ID 83669
MLS# 98958113Listed by: EXP REALTY, LLC - Open Sat, 2 to 4pmNew
 $874,900Active3 beds 3 baths2,689 sq. ft.
$874,900Active3 beds 3 baths2,689 sq. ft.5639 N Star Ridge, Star, ID 83669
MLS# 98958092Listed by: MOUNTAIN REALTY

