8962 W Tamworth Dr, Star, ID 83669
Local realty services provided by:ERA West Wind Real Estate
8962 W Tamworth Dr,Star, ID 83669
$567,539
- 3 Beds
- 2 Baths
- 1,857 sq. ft.
- Single family
- Pending
Listed by: jonathan heidemanMain: 208-424-0020
Office: toll brothers real estate, inc
MLS#:98954809
Source:ID_IMLS
Price summary
- Price:$567,539
- Price per sq. ft.:$305.62
- Monthly HOA dues:$75
About this home
Presold "The Connor" featuring an open floor plan that maximizes space and functionality. As soon as one enters through the foyer, they are greeted with a great room that impresses beyond measure. Adjacent to this is an exquisite casual dining area and kitchen equipped with a large island perfect for preparing gourmet meals. A walk-in pantry provides ample storage for all your cooking needs while the everyday entry ensures convenience in every aspect of life. This single family home boasts a primary suite complete with dual sink vanity, luxurious shower, walk-in closet ensuring privacy from other rooms in the house. There is also a wonderful covered outdoor living space where owners can enjoy sunsets or entertain guests. 2 secondary bedrooms share a hall bath along with a convenient laundry. 3 car garage. Home is under construction and photos are similar. BTVAI
Contact an agent
Home facts
- Year built:2025
- Listing ID #:98954809
- Added:154 day(s) ago
- Updated:December 17, 2025 at 10:04 AM
Rooms and interior
- Bedrooms:3
- Total bathrooms:2
- Full bathrooms:2
- Living area:1,857 sq. ft.
Heating and cooling
- Cooling:Central Air
- Heating:Forced Air, Natural Gas
Structure and exterior
- Roof:Architectural Style, Composition
- Year built:2025
- Building area:1,857 sq. ft.
- Lot area:0.18 Acres
Schools
- High school:Owyhee
- Middle school:Star
- Elementary school:Star
Utilities
- Water:City Service
Finances and disclosures
- Price:$567,539
- Price per sq. ft.:$305.62
- Tax amount:$185 (2024)
New listings near 8962 W Tamworth Dr
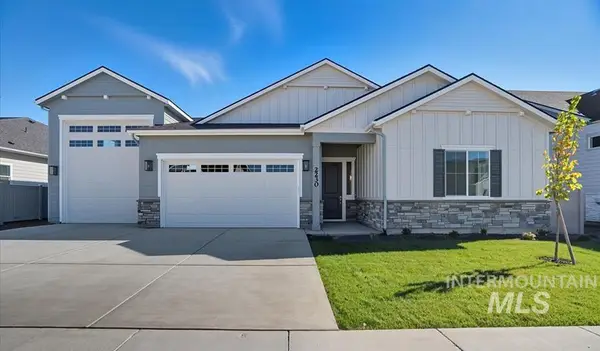 $760,990Pending3 beds 3 baths2,456 sq. ft.
$760,990Pending3 beds 3 baths2,456 sq. ft.2230 N Kenora Ave, Star, ID 83669
MLS# 98969823Listed by: RICHMOND AMERICAN HOMES OF IDA- New
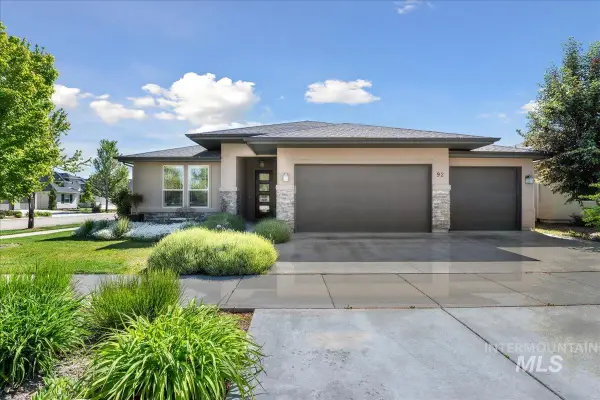 $750,000Active3 beds 3 baths2,357 sq. ft.
$750,000Active3 beds 3 baths2,357 sq. ft.92 S Wildgrass Way, Star, ID 83669
MLS# 98969824Listed by: JPAR LIVE LOCAL - New
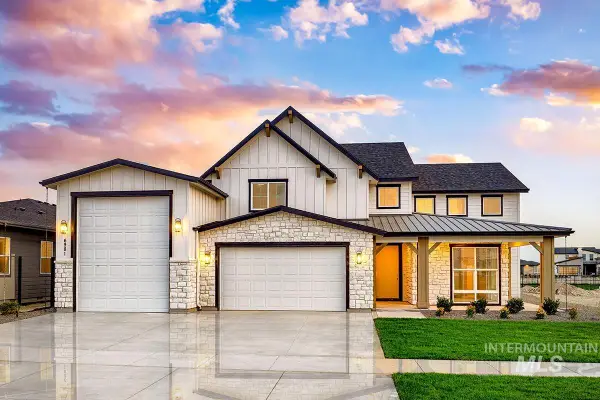 $1,104,962Active5 beds 4 baths3,361 sq. ft.
$1,104,962Active5 beds 4 baths3,361 sq. ft.6792 Saddle Bred Way, Star, ID 83669
MLS# 98969831Listed by: SILVERCREEK REALTY GROUP - New
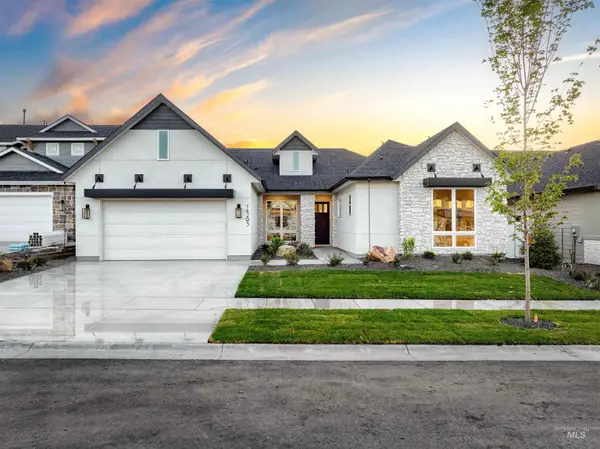 $1,024,862Active3 beds 4 baths3,000 sq. ft.
$1,024,862Active3 beds 4 baths3,000 sq. ft.6954 Saddle Bred Way, Star, ID 83669
MLS# 98969832Listed by: SILVERCREEK REALTY GROUP - New
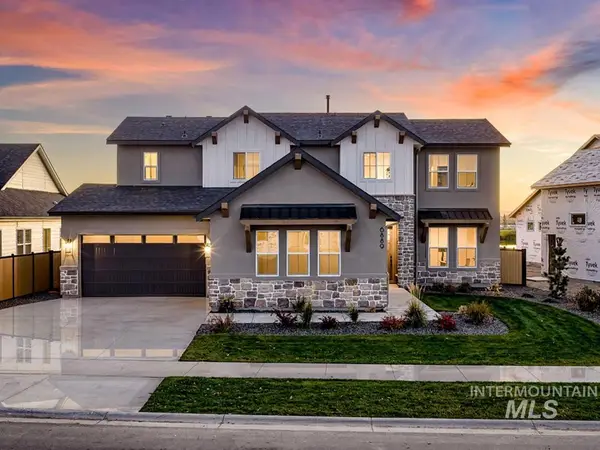 $1,172,408Active5 beds 5 baths3,968 sq. ft.
$1,172,408Active5 beds 5 baths3,968 sq. ft.6774 Saddle Bred Way, Star, ID 83669
MLS# 98969802Listed by: SILVERCREEK REALTY GROUP - New
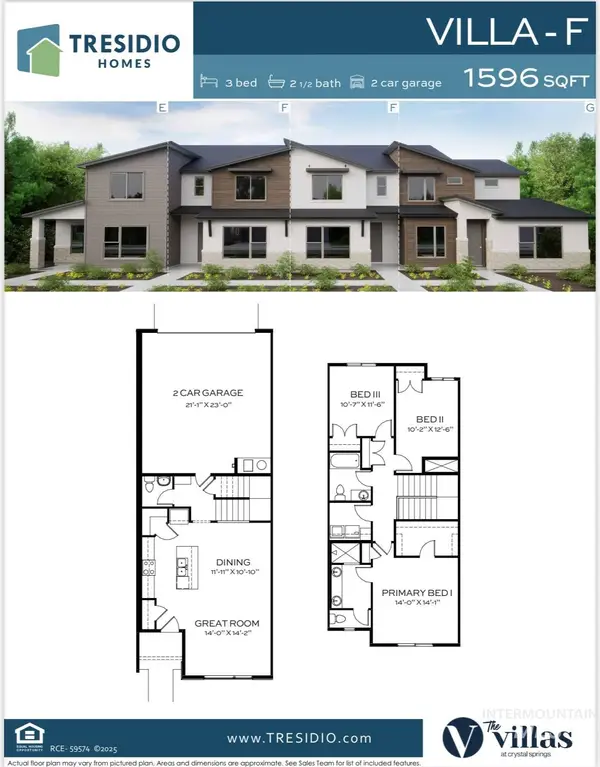 $434,880Active3 beds 3 baths1,596 sq. ft.
$434,880Active3 beds 3 baths1,596 sq. ft.740 S Calhoun Ln., Star, ID 83669
MLS# 98969789Listed by: HOMES OF IDAHO - New
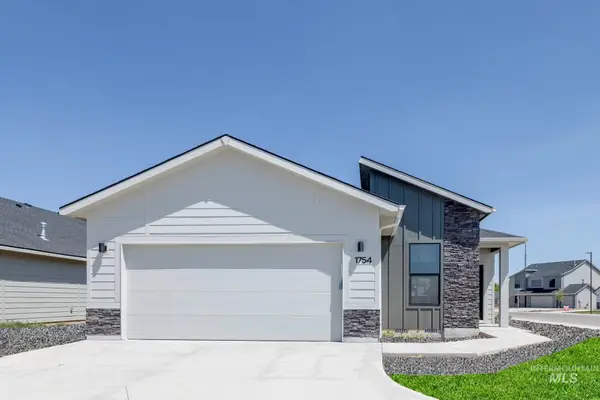 $429,990Active3 beds 2 baths1,445 sq. ft.
$429,990Active3 beds 2 baths1,445 sq. ft.10487 W Teratai St, Star, ID 83669
MLS# 98969735Listed by: CBH SALES & MARKETING INC - New
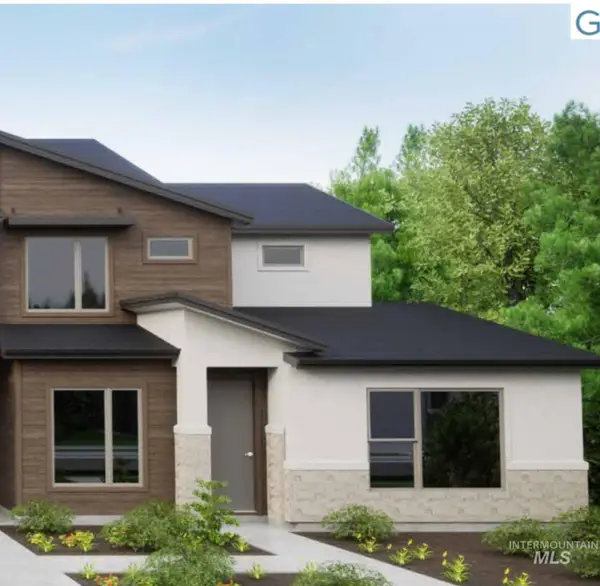 $519,880Active4 beds 2 baths2,153 sq. ft.
$519,880Active4 beds 2 baths2,153 sq. ft.732 S Calhoun Ln, Star, ID 83669
MLS# 98969715Listed by: HOMES OF IDAHO 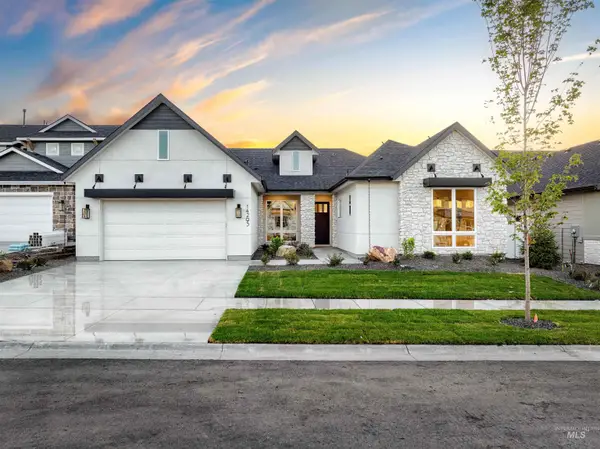 $1,258,024Pending4 beds 4 baths3,481 sq. ft.
$1,258,024Pending4 beds 4 baths3,481 sq. ft.6817 Saddle Bred Way, Star, ID 83669
MLS# 98969704Listed by: SILVERCREEK REALTY GROUP- Open Sat, 11am to 2pmNew
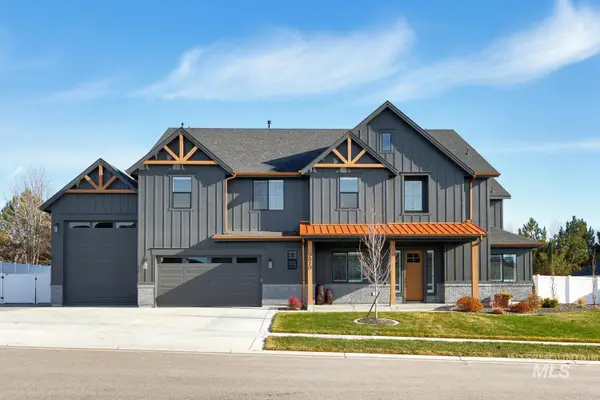 $1,200,000Active6 beds 7 baths4,677 sq. ft.
$1,200,000Active6 beds 7 baths4,677 sq. ft.2970 N Staghaven Ave, Star, ID 83669
MLS# 98969702Listed by: FINDING 43 REAL ESTATE
