9021 Reynold Creek St, Star, ID 83669
Local realty services provided by:ERA West Wind Real Estate
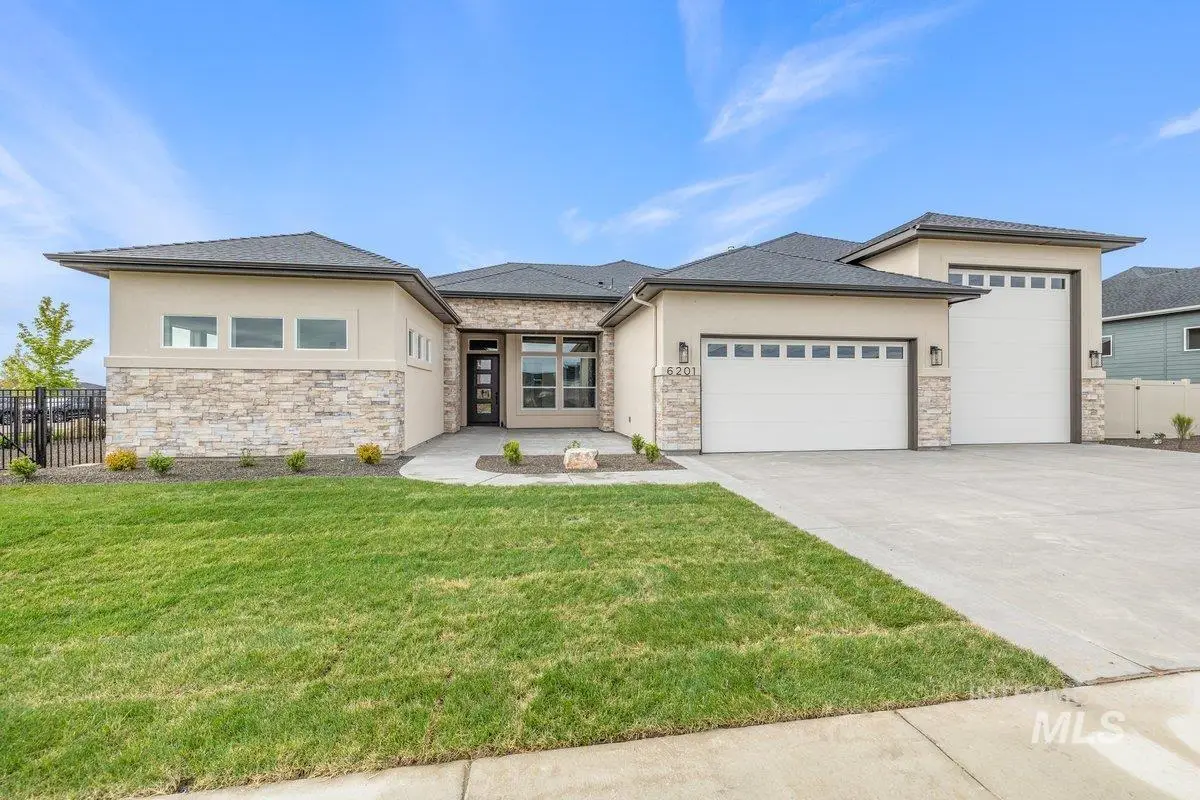
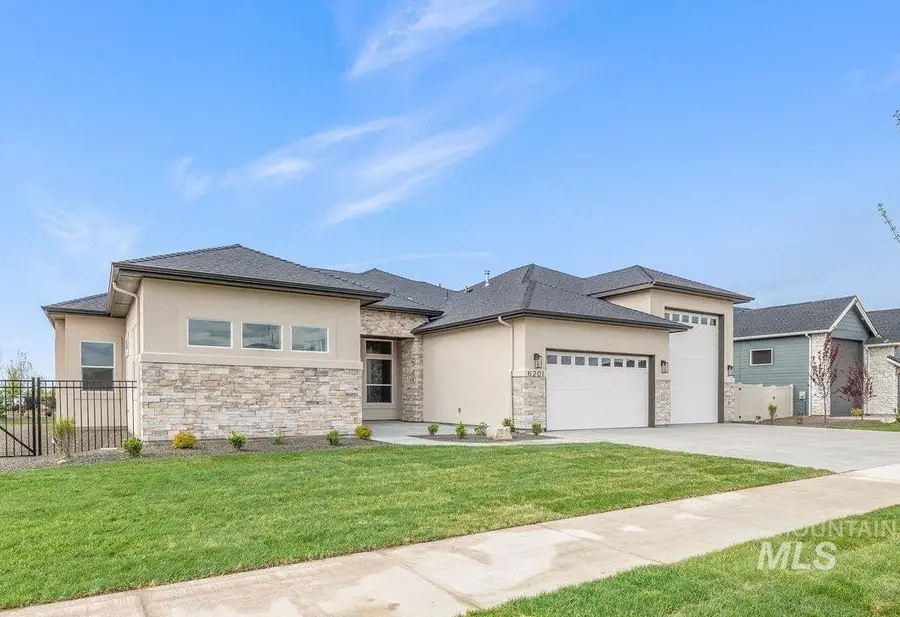
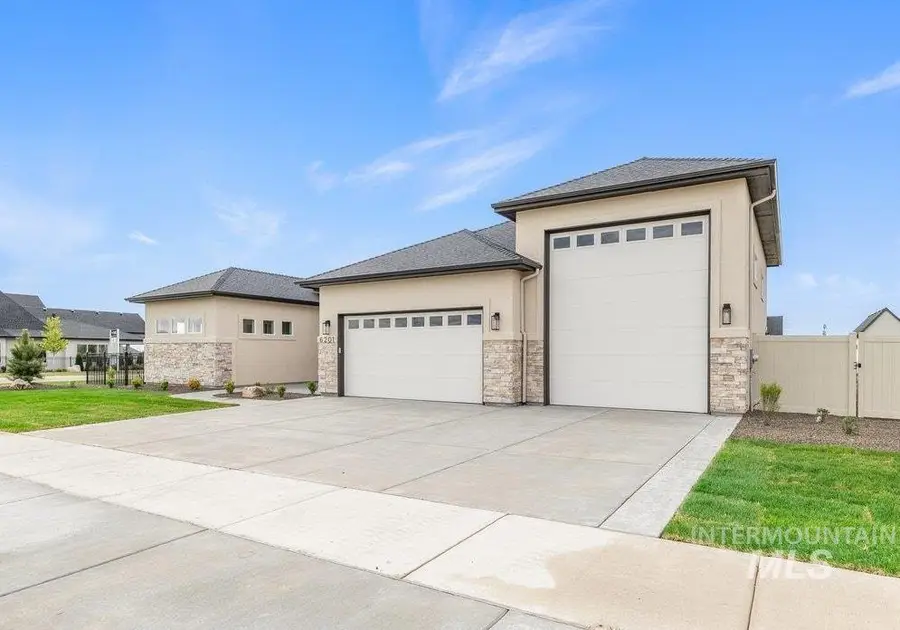
9021 Reynold Creek St,Star, ID 83669
$1,049,900
- 4 Beds
- 4 Baths
- 2,895 sq. ft.
- Single family
- Pending
Listed by:tracy conklin
Office:jpar live local
MLS#:98946521
Source:ID_IMLS
Price summary
- Price:$1,049,900
- Price per sq. ft.:$362.66
- Monthly HOA dues:$100
About this home
1/2 ACRE LOT & HUGE 1272 SF RV GARAGE WITH 12FT DOOR! Beautiful architectural features like front courtyard and soaring ceilings highlighted by cathedral style windows... all with single level living! Generous secondary bedrooms each have their own private ensuite bath and ample closet space. Main level office (4th bed) + bonus room. Chef's dream kitchen with large island, Wolf® and Sub Zero® appliances, double ovens, gas range, custom ceiling height soft close cabinets. The dining space is perfect for entertaining and enjoying the backyard views. The great room's gas fireplace is a show stopper and Todd Campbell Custom Home's signature trim, moldings, and wood wrapped windows enhance the luxurious feel of the space. Primary suite is tucked away from all the rooms and truly feels like a private oasis. Ensuite bathroom features large soaker tub, separate vanities, makeup vanity, and walk-in tiled shower. This gem comes fully landscaped and is move-in ready! HERS rated. PHOTOS ARE SIMILAR, UNDER CONSTRUCTION.
Contact an agent
Home facts
- Year built:2025
- Listing Id #:98946521
- Added:83 day(s) ago
- Updated:July 01, 2025 at 07:53 AM
Rooms and interior
- Bedrooms:4
- Total bathrooms:4
- Full bathrooms:4
- Living area:2,895 sq. ft.
Heating and cooling
- Cooling:Central Air
- Heating:Forced Air, Natural Gas
Structure and exterior
- Roof:Architectural Style
- Year built:2025
- Building area:2,895 sq. ft.
- Lot area:0.5 Acres
Schools
- High school:Owyhee
- Middle school:Star
- Elementary school:Star
Utilities
- Water:City Service
Finances and disclosures
- Price:$1,049,900
- Price per sq. ft.:$362.66
New listings near 9021 Reynold Creek St
- New
 $415,000Active3 beds 2 baths1,500 sq. ft.
$415,000Active3 beds 2 baths1,500 sq. ft.11944 W Gambrell St, Star, ID 83669
MLS# 98956590Listed by: SILVERCREEK REALTY GROUP - New
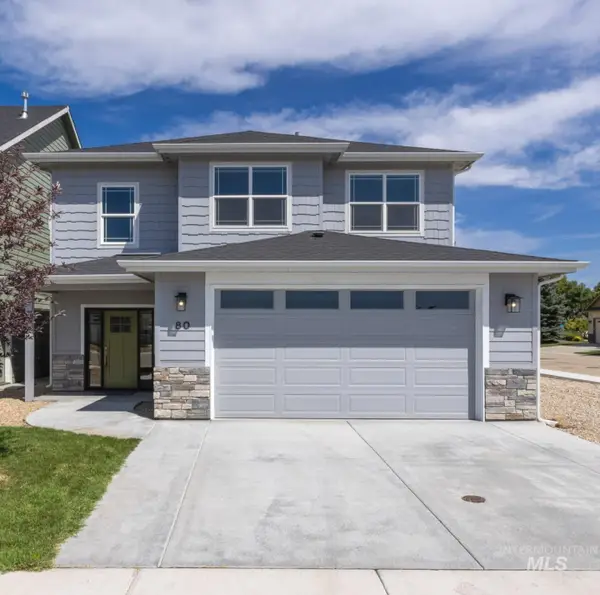 $495,000Active3 beds 3 baths2,194 sq. ft.
$495,000Active3 beds 3 baths2,194 sq. ft.80 S Quincannon Ave, Star, ID 83669
MLS# 98956562Listed by: FIRST SERVICE GROUP REAL EST. 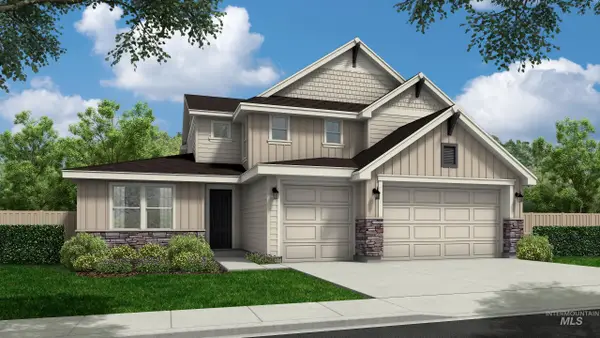 $770,487Pending4 beds 3 baths3,054 sq. ft.
$770,487Pending4 beds 3 baths3,054 sq. ft.12579 W Wayfaring Dr, Star, ID 83669
MLS# 98956529Listed by: TOLL BROTHERS REAL ESTATE, INC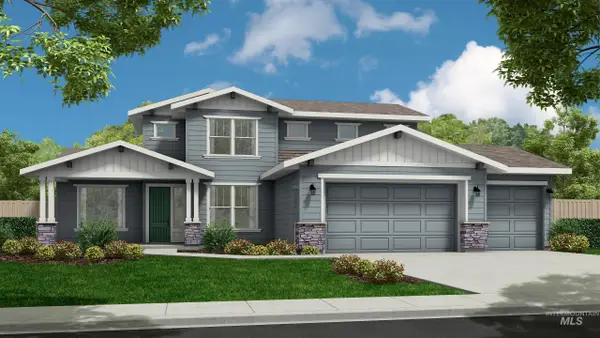 $772,020Pending4 beds 4 baths3,226 sq. ft.
$772,020Pending4 beds 4 baths3,226 sq. ft.1825 N Desert Lily Ave, Star, ID 83669
MLS# 98956538Listed by: TOLL BROTHERS REAL ESTATE, INC- New
 $379,999Active3 beds 2 baths1,102 sq. ft.
$379,999Active3 beds 2 baths1,102 sq. ft.10853 W Annafaye St., Star, ID 83669
MLS# 98956532Listed by: SILVERCREEK REALTY GROUP - New
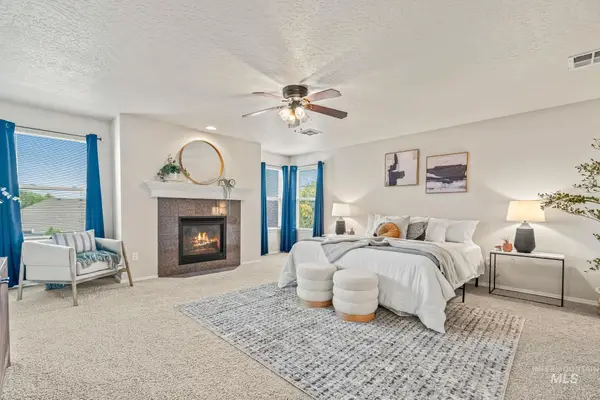 $545,900Active4 beds 3 baths3,606 sq. ft.
$545,900Active4 beds 3 baths3,606 sq. ft.1335 N Meadowhills, Star, ID 83669
MLS# 98956497Listed by: EXP REALTY, LLC - New
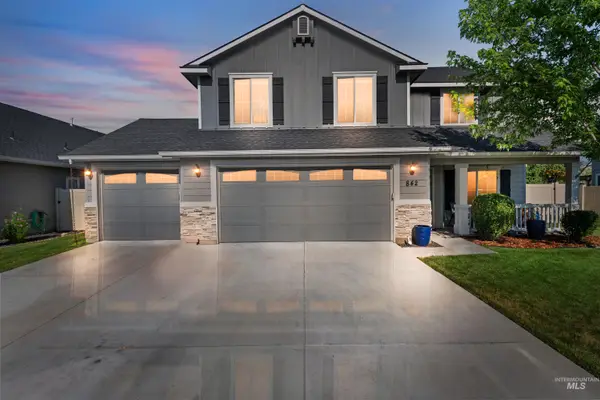 $569,900Active5 beds 3 baths2,710 sq. ft.
$569,900Active5 beds 3 baths2,710 sq. ft.842 N Center Way, Star, ID 83669
MLS# 98956482Listed by: FINDING 43 REAL ESTATE - New
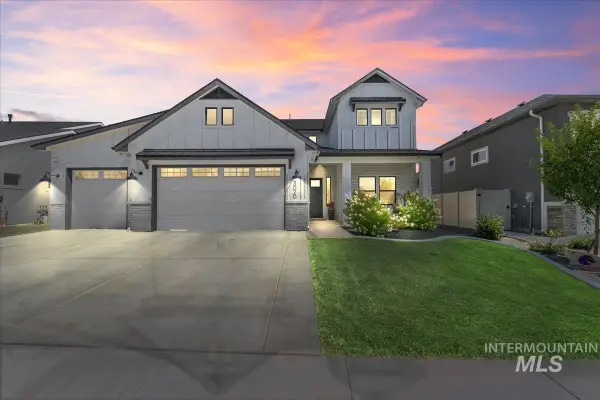 $740,000Active4 beds 3 baths2,813 sq. ft.
$740,000Active4 beds 3 baths2,813 sq. ft.3020 N Sun City Ave, Star, ID 83669
MLS# 98956458Listed by: THE AGENCY BOISE - Open Sat, 12 to 2pmNew
 $432,500Active3 beds 3 baths1,666 sq. ft.
$432,500Active3 beds 3 baths1,666 sq. ft.11345 W Meadowbreeze Ct, Star, ID 83669
MLS# 98956372Listed by: IDAHO LIFE REAL ESTATE 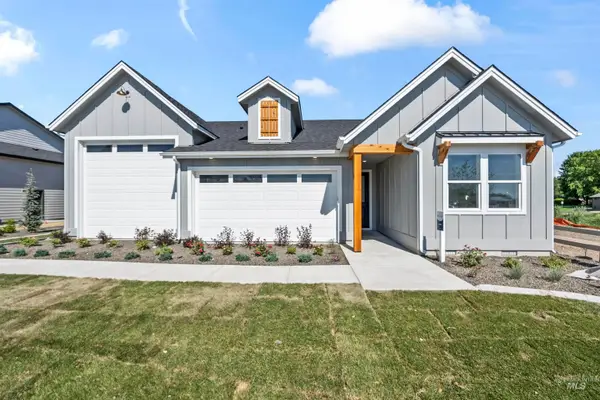 $807,990Pending3 beds 3 baths2,417 sq. ft.
$807,990Pending3 beds 3 baths2,417 sq. ft.12563 W Meliora Lane, Star, ID 83669
MLS# 98956313Listed by: 33 NORTH DEVELOPMENT IDAHO LLC

