934 N Crews Way, Star, ID 83669
Local realty services provided by:ERA West Wind Real Estate
Listed by:todd mccauley
Office:century 21 eagle rock
MLS#:98963664
Source:ID_IMLS
Price summary
- Price:$599,000
- Price per sq. ft.:$215.24
- Monthly HOA dues:$45.17
About this home
You won't find these upgrades in new construction! From the moment you arrive & see the beautifully manicured landscape, it’s clear no detail was spared. The RV garage is more than storage—it’s a dream space w/a climate controlled studio, 2 mezzanines for storage, dual 220v for EV charging, & softened pressurized hot water for washing cars! Inside, the kitchen feels inviting and offers loads of storage, is complete with Bosch & Frigidaire appliances & fresh tile accents adding charm and style. An office w/built in cabinetry & work stations for 2, make working from home effortless. A cozy gas fireplace draws everyone together & the dining area is generous enough for holiday gatherings yet comfortable for everyday meals. Upstairs, a loft & three spacious guest bedrooms give everyone room to breathe, while the primary suite is a private sanctuary—an oversized walk-in closet and spa-like soaking tub (with TV) creating the perfect retreat at day’s end. Outdoors, life slows down under the gazebo with its ambient lighting & ceiling fan, beside the tranquil water feature/stream. Fruit trees, irrigated garden beds, & even a doggie oasis w/flagstone entry/dogdoor. With solar panels keeping power bills on average $25/month. Comfort and sustainability in one irresistible package. Great Neighbors in a quiet & serene neighborhood across from the new park! Please click tour for 3D and more info!
Contact an agent
Home facts
- Year built:2017
- Listing ID #:98963664
- Added:930 day(s) ago
- Updated:October 17, 2025 at 07:35 AM
Rooms and interior
- Bedrooms:5
- Total bathrooms:3
- Full bathrooms:3
- Living area:2,783 sq. ft.
Heating and cooling
- Cooling:Central Air
- Heating:Forced Air, Natural Gas
Structure and exterior
- Roof:Architectural Style
- Year built:2017
- Building area:2,783 sq. ft.
- Lot area:0.16 Acres
Schools
- High school:Owyhee
- Middle school:Star
- Elementary school:Star
Utilities
- Water:City Service
Finances and disclosures
- Price:$599,000
- Price per sq. ft.:$215.24
- Tax amount:$1,735 (2024)
New listings near 934 N Crews Way
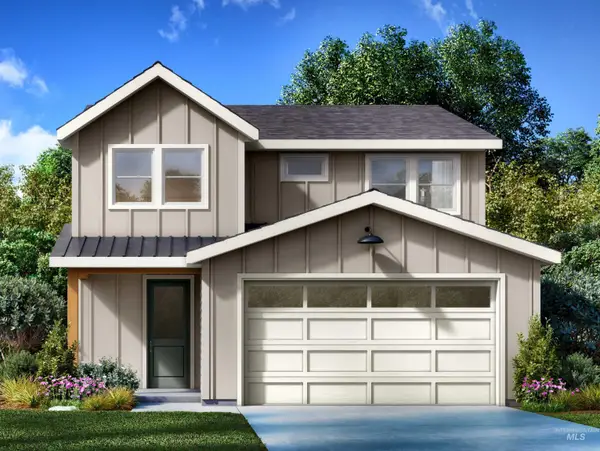 $562,000Pending3 beds 3 baths2,457 sq. ft.
$562,000Pending3 beds 3 baths2,457 sq. ft.12759 W Hadfield Dr., Star, ID 83669
MLS# 98964956Listed by: 33 NORTH DEVELOPMENT IDAHO LLC- Open Sat, 10am to 12pmNew
 $475,000Active3 beds 2 baths1,447 sq. ft.
$475,000Active3 beds 2 baths1,447 sq. ft.3174 N Greengate Way, Star, ID 83669
MLS# 98964908Listed by: THE BRICK GROUP REAL ESTATE - Open Sat, 1 to 4pmNew
 $515,000Active4 beds 3 baths1,867 sq. ft.
$515,000Active4 beds 3 baths1,867 sq. ft.304 N Baldy Pl, Star, ID 83669
MLS# 98964856Listed by: HOMES OF IDAHO - New
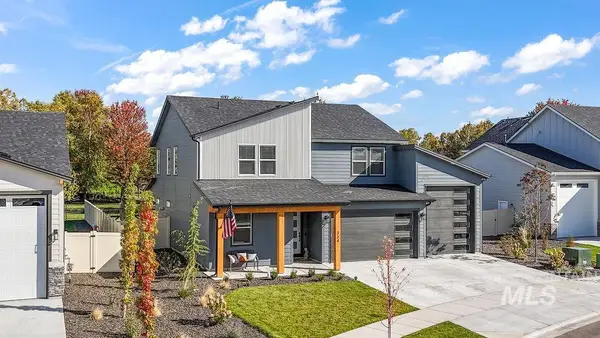 $834,990Active4 beds 4 baths3,213 sq. ft.
$834,990Active4 beds 4 baths3,213 sq. ft.324 S Quincannon Ln, Star, ID 83669
MLS# 98964814Listed by: BOISE PREMIER REAL ESTATE - Open Sat, 12 to 3pmNew
 $1,074,900Active4 beds 4 baths2,739 sq. ft.
$1,074,900Active4 beds 4 baths2,739 sq. ft.9989 W Bouvardia St, Star, ID 83669
MLS# 98964746Listed by: AMHERST MADISON - Open Sat, 12 to 3pmNew
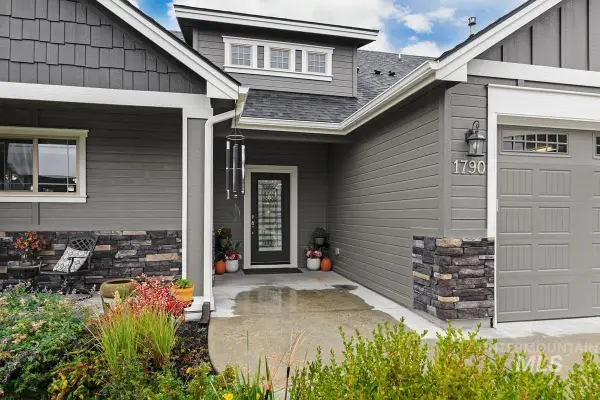 $639,990Active4 beds 3 baths2,383 sq. ft.
$639,990Active4 beds 3 baths2,383 sq. ft.1790 N Watershed, Star, ID 83669
MLS# 98964717Listed by: MOUNTAIN REALTY - New
 $900,000Active3 beds 2 baths2,242 sq. ft.
$900,000Active3 beds 2 baths2,242 sq. ft.24813 Valley Run Place, Star, ID 83669
MLS# 98964683Listed by: RE/MAX ADVISORS - New
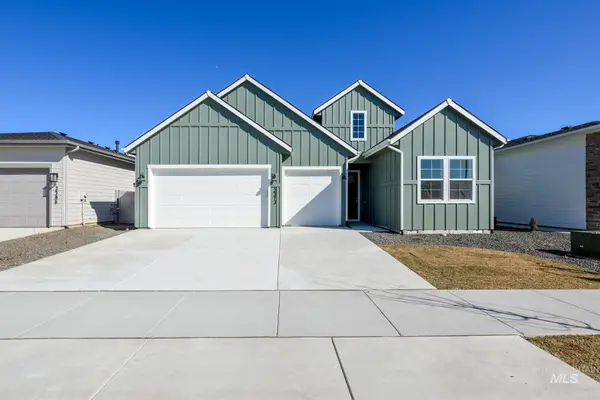 $659,000Active2 beds 3 baths2,201 sq. ft.
$659,000Active2 beds 3 baths2,201 sq. ft.2556 N Leatherwood Ave., Star, ID 83669
MLS# 98964685Listed by: TOLL BROTHERS REAL ESTATE, INC - Open Sat, 12 to 3pmNew
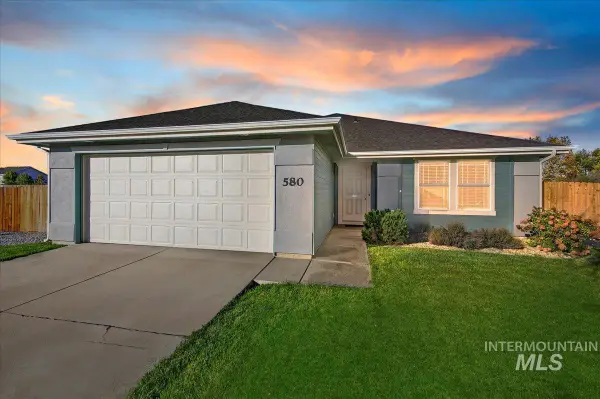 $424,999Active3 beds 2 baths1,623 sq. ft.
$424,999Active3 beds 2 baths1,623 sq. ft.580 N Tyborne Pl, Star, ID 83669
MLS# 98964644Listed by: FINDING 43 REAL ESTATE - New
 $539,990Active4 beds 3 baths2,205 sq. ft.
$539,990Active4 beds 3 baths2,205 sq. ft.10574 W Tinder St, Star, ID 83669
MLS# 98964537Listed by: CBH SALES & MARKETING INC
