9400 W Wildbranch Dr, Star, ID 83669
Local realty services provided by:ERA West Wind Real Estate
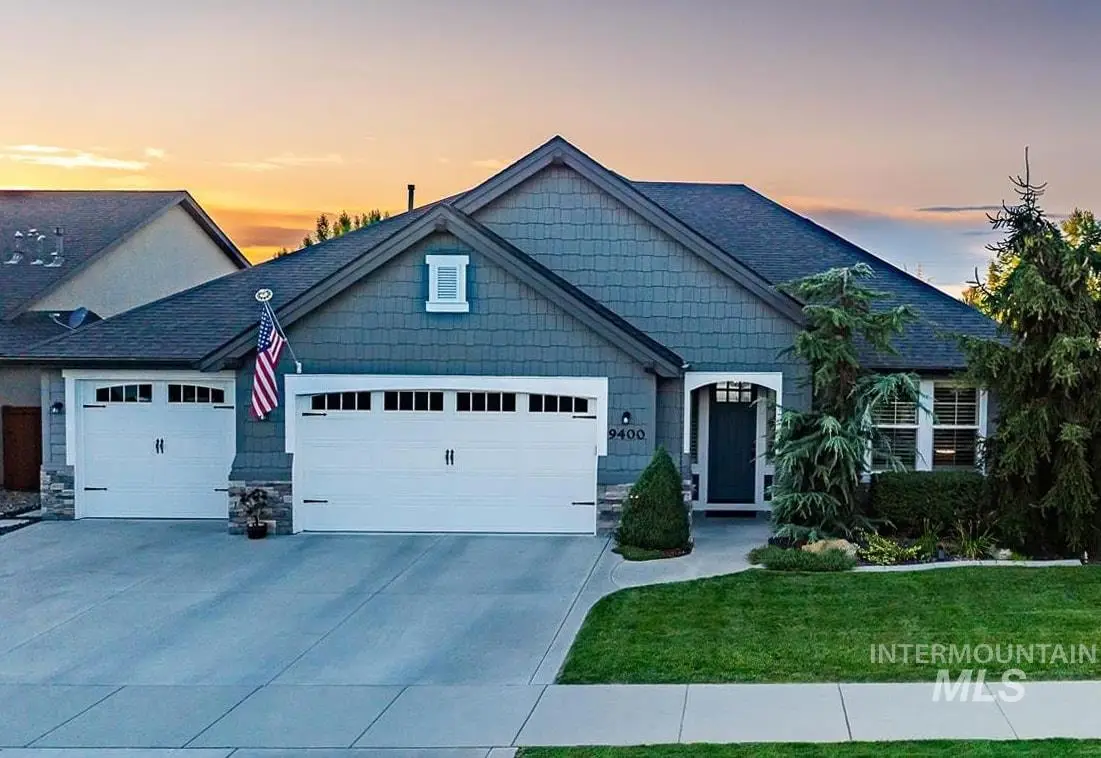
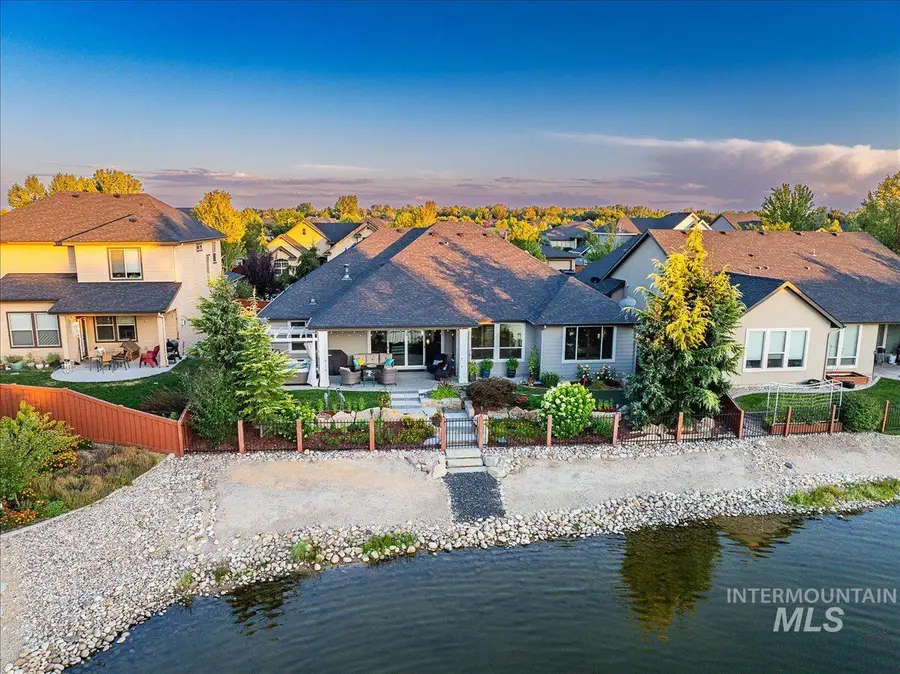
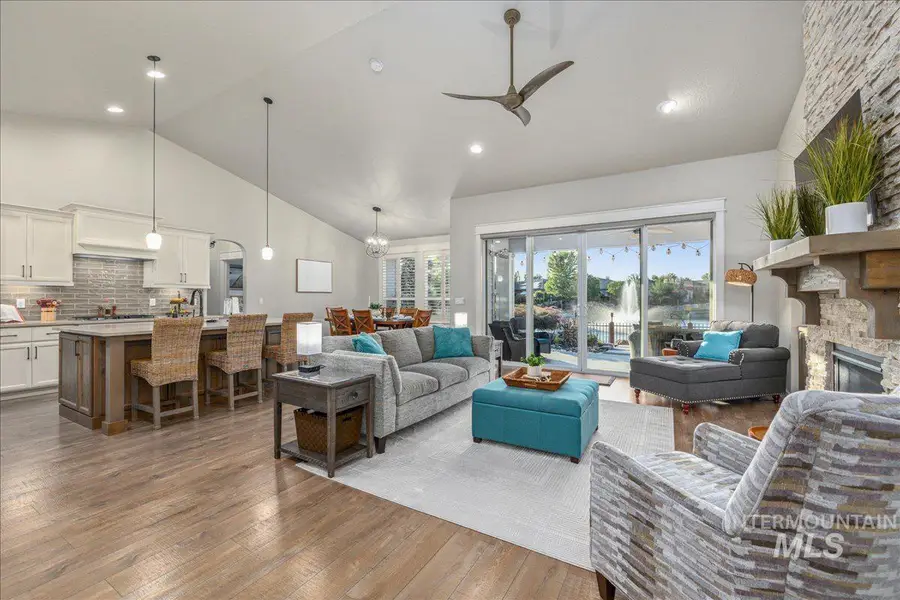
Listed by:heather ferguson
Office:point realty llc.
MLS#:98955799
Source:ID_IMLS
Price summary
- Price:$800,000
- Price per sq. ft.:$346.02
- Monthly HOA dues:$146.67
About this home
Welcome to your private retreat in Heron River! This stunning waterfront home offers a beach, putting green, hot tub, and lush landscaping—your own personal resort. Enjoy serene mornings and relaxing evenings on the expansive covered patio, or soak in the natural light and incredible views from inside. The split floorplan features vaulted ceilings, a dedicated office, and a luxurious primary suite with soaker tub, dual vanities, walk-in tile shower, and oversized closet. The spacious 3-car garage offers room for toys and storage, and the exterior has permanant trim lights. Heron River’s resort-style amenities include fiber-optic internet at no extra cost, a clubhouse, pool, fitness center, tennis courts, scenic trails, ponds and Boise River Greenbelt access. Perfectly situated with easy access to both Eagle and Star, this location blends convenience with tranquility in one of the Treasure Valley’s most desirable communities.
Contact an agent
Home facts
- Year built:2014
- Listing Id #:98955799
- Added:20 day(s) ago
- Updated:July 28, 2025 at 03:01 PM
Rooms and interior
- Bedrooms:3
- Total bathrooms:3
- Full bathrooms:3
- Living area:2,312 sq. ft.
Heating and cooling
- Cooling:Central Air
- Heating:Forced Air, Natural Gas
Structure and exterior
- Roof:Architectural Style, Composition
- Year built:2014
- Building area:2,312 sq. ft.
- Lot area:0.17 Acres
Schools
- High school:Owyhee
- Middle school:Star
- Elementary school:Eagle
Utilities
- Water:City Service
Finances and disclosures
- Price:$800,000
- Price per sq. ft.:$346.02
- Tax amount:$2,696 (2024)
New listings near 9400 W Wildbranch Dr
- Open Sat, 1 to 3pmNew
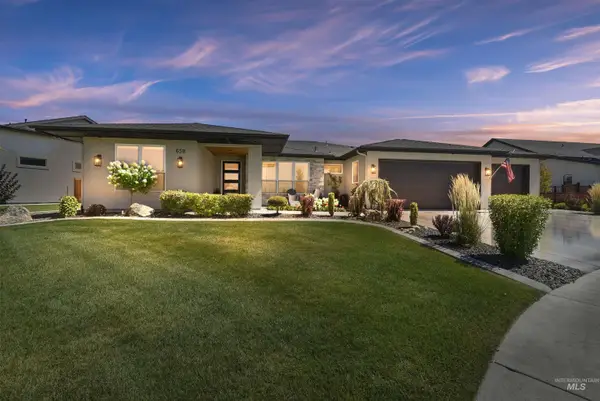 $1,097,000Active3 beds 4 baths2,661 sq. ft.
$1,097,000Active3 beds 4 baths2,661 sq. ft.658 S Ptolemy Ln, Eagle, ID 83616
MLS# 98958128Listed by: ANDY ENRICO & CO REAL ESTATE 2, LLC - New
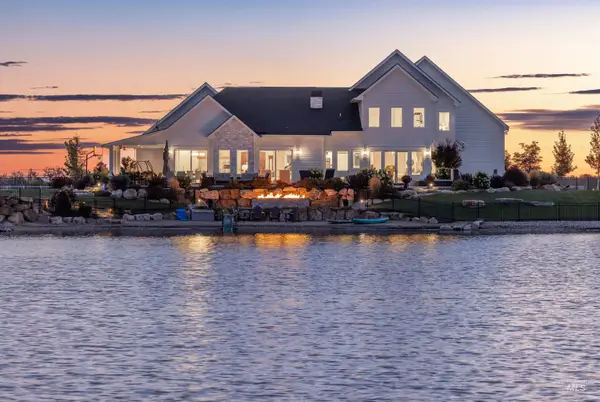 $3,200,000Active5 beds 3 baths4,000 sq. ft.
$3,200,000Active5 beds 3 baths4,000 sq. ft.22002 Trigger Ranch Lane, Star, ID 83669
MLS# 98958113Listed by: EXP REALTY, LLC - New
 $874,900Active3 beds 3 baths2,689 sq. ft.
$874,900Active3 beds 3 baths2,689 sq. ft.5639 N Star Ridge, Star, ID 83669
MLS# 98958092Listed by: MOUNTAIN REALTY - New
 $629,990Active4 beds 3 baths2,684 sq. ft.
$629,990Active4 beds 3 baths2,684 sq. ft.2280 N Ice Fire Ave, Star, ID 83669
MLS# 98958018Listed by: RICHMOND AMERICAN HOMES OF IDA - New
 $800,000Active3 beds 3 baths2,929 sq. ft.
$800,000Active3 beds 3 baths2,929 sq. ft.9901 W Aviara St, Star, ID 83669
MLS# 98958012Listed by: HOMES OF IDAHO - Open Fri, 12 to 2pmNew
 $474,900Active4 beds 2 baths1,986 sq. ft.
$474,900Active4 beds 2 baths1,986 sq. ft.3512 N Eleanor Way, Star, ID 83669
MLS# 98957959Listed by: SILVERCREEK REALTY GROUP - New
 $408,000Active3 beds 2 baths1,160 sq. ft.
$408,000Active3 beds 2 baths1,160 sq. ft.683 N Quincannon Way, Star, ID 83669
MLS# 98957915Listed by: CONGRESS REALTY, INC - Open Sun, 1 to 3pmNew
 $1,015,000Active5 beds 3 baths2,772 sq. ft.
$1,015,000Active5 beds 3 baths2,772 sq. ft.705 S Steephead Lane, Eagle, ID 83616
MLS# 98957887Listed by: BOISE PREMIER REAL ESTATE - Open Sat, 2 to 5pmNew
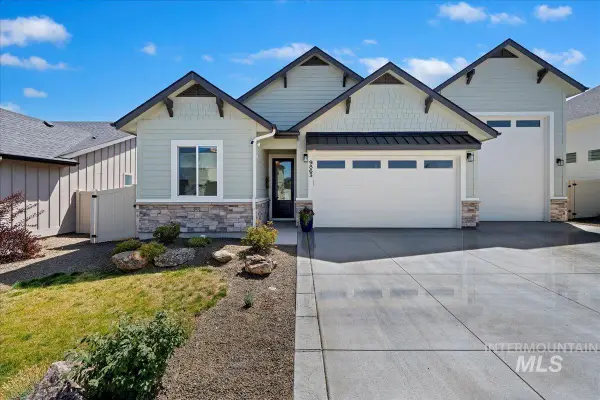 $668,000Active3 beds 2 baths2,001 sq. ft.
$668,000Active3 beds 2 baths2,001 sq. ft.9863 W Aviara St., Star, ID 83669
MLS# 98957868Listed by: MOUNTAIN REALTY - New
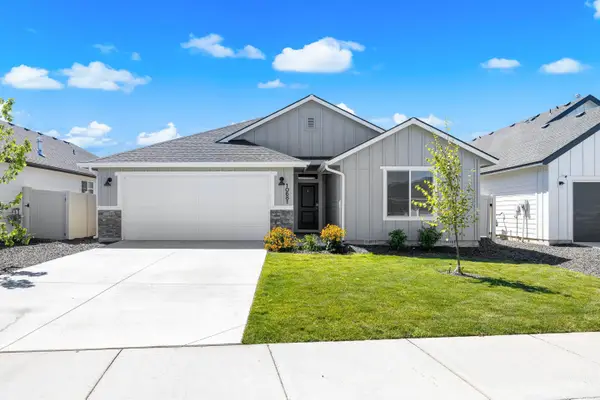 $460,000Active4 beds 2 baths2,025 sq. ft.
$460,000Active4 beds 2 baths2,025 sq. ft.10681 W Garganey Dr., Meridian, ID 83669
MLS# 98957856Listed by: BOISE PREMIER REAL ESTATE
