9946 W Wildbranch Ct., Star, ID 83669
Local realty services provided by:ERA West Wind Real Estate
9946 W Wildbranch Ct.,Star, ID 83669
$799,900
- 4 Beds
- 3 Baths
- 2,576 sq. ft.
- Single family
- Active
Listed by: noeline etchamendyMain: 208-465-7770
Office: team realty
MLS#:98956813
Source:ID_IMLS
Price summary
- Price:$799,900
- Price per sq. ft.:$310.52
- Monthly HOA dues:$248.33
About this home
Gorgeous custom-built home on a quiet cul-de-sac. Thoughtfully designed horseshoe layout features walls of windows surrounding the beautifully paved courtyard, filling the home with natural light and creating an open, oasis-like feel. The oversized, finished 2-car garage w/epoxy floors and attached shop w/upgraded electrical, utility sink, and cabs/shelving adds exceptional functionality for hobbies, storage, or projects. Just steps outside, enjoy the year-round outdoor experience w/2 covered seating areas, lg gas fire pit, garden space, and the tranquility of 2 water features. Home features top-of-the-line upgrades throughout w/spacious bedrooms; one room plumbed for wet bar. Mstr bath w/dual vanity, soaker tub, and two-door walk-through shower. Lg walk-in butler’s pantry, central vac w/equipment, fireplace w/built-in shelving, and water softener. Leave your car at home—minutes to shopping, dining, and more. Short path to 82-acre Freedom Park w/pond, pools, pickleball, tennis courts, and clubhouse. HOA incl. internet, irrigation, mowing, snow removal, sprinkler startup/blowout.
Contact an agent
Home facts
- Year built:2017
- Listing ID #:98956813
- Added:138 day(s) ago
- Updated:December 17, 2025 at 08:47 PM
Rooms and interior
- Bedrooms:4
- Total bathrooms:3
- Full bathrooms:3
- Living area:2,576 sq. ft.
Heating and cooling
- Cooling:Central Air
- Heating:Forced Air, Natural Gas
Structure and exterior
- Roof:Composition
- Year built:2017
- Building area:2,576 sq. ft.
- Lot area:0.22 Acres
Schools
- High school:Owyhee
- Middle school:Star
- Elementary school:Eagle
Utilities
- Water:City Service
Finances and disclosures
- Price:$799,900
- Price per sq. ft.:$310.52
- Tax amount:$2,699 (2024)
New listings near 9946 W Wildbranch Ct.
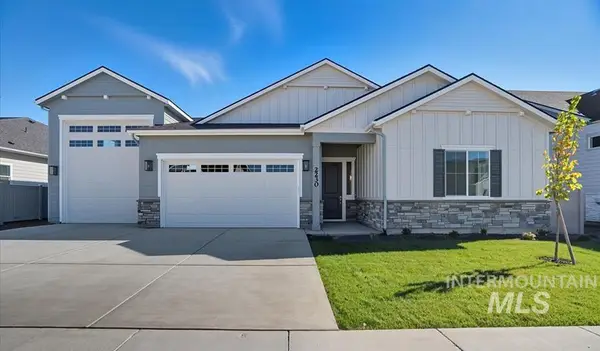 $760,990Pending3 beds 3 baths2,456 sq. ft.
$760,990Pending3 beds 3 baths2,456 sq. ft.2230 N Kenora Ave, Star, ID 83669
MLS# 98969823Listed by: RICHMOND AMERICAN HOMES OF IDA- New
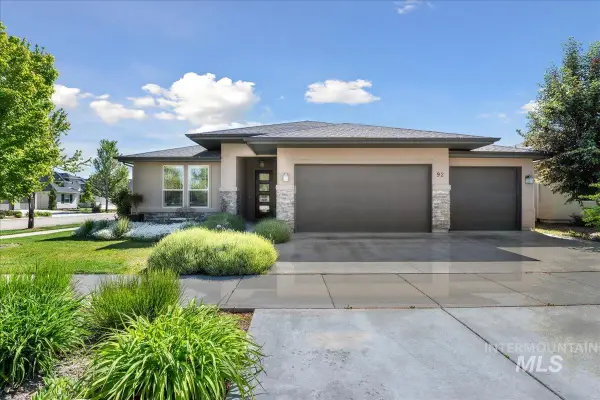 $750,000Active3 beds 3 baths2,357 sq. ft.
$750,000Active3 beds 3 baths2,357 sq. ft.92 S Wildgrass Way, Star, ID 83669
MLS# 98969824Listed by: JPAR LIVE LOCAL - New
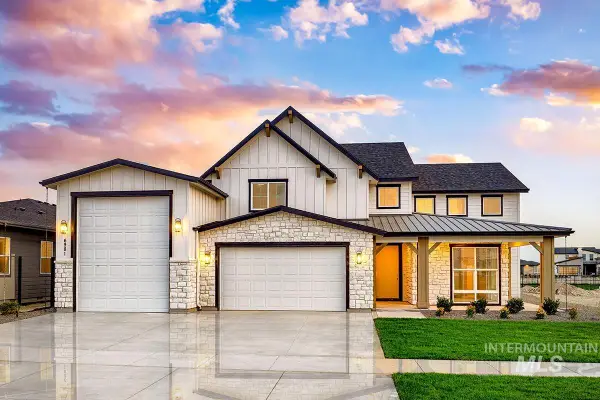 $1,104,962Active5 beds 4 baths3,361 sq. ft.
$1,104,962Active5 beds 4 baths3,361 sq. ft.6792 Saddle Bred Way, Star, ID 83669
MLS# 98969831Listed by: SILVERCREEK REALTY GROUP - New
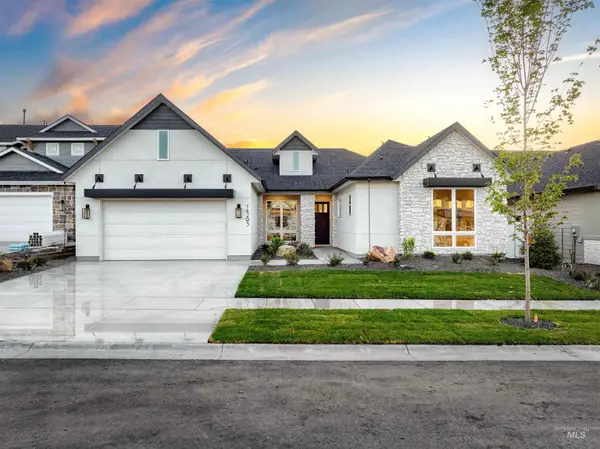 $1,024,862Active3 beds 4 baths3,000 sq. ft.
$1,024,862Active3 beds 4 baths3,000 sq. ft.6954 Saddle Bred Way, Star, ID 83669
MLS# 98969832Listed by: SILVERCREEK REALTY GROUP - New
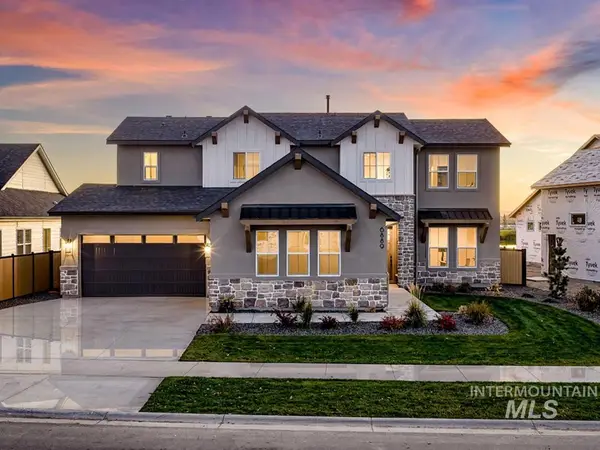 $1,172,408Active5 beds 5 baths3,968 sq. ft.
$1,172,408Active5 beds 5 baths3,968 sq. ft.6774 Saddle Bred Way, Star, ID 83669
MLS# 98969802Listed by: SILVERCREEK REALTY GROUP - New
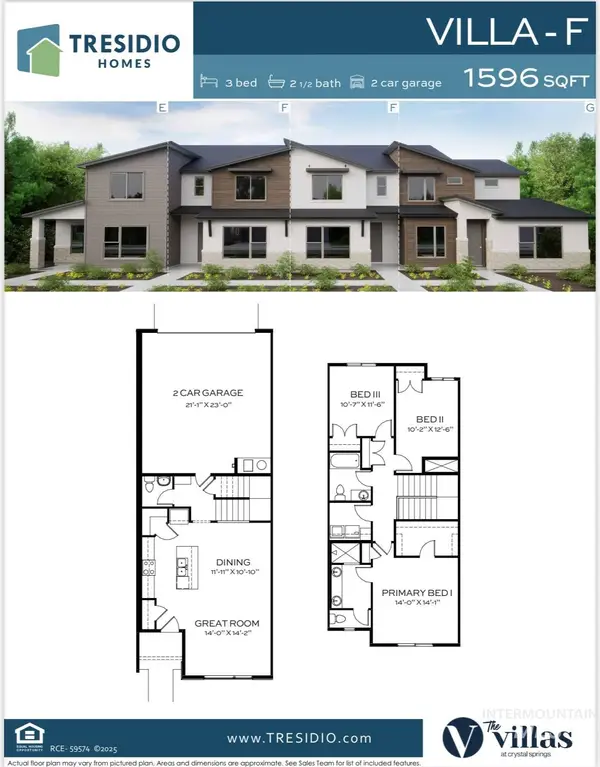 $434,880Active3 beds 3 baths1,596 sq. ft.
$434,880Active3 beds 3 baths1,596 sq. ft.740 S Calhoun Ln., Star, ID 83669
MLS# 98969789Listed by: HOMES OF IDAHO - New
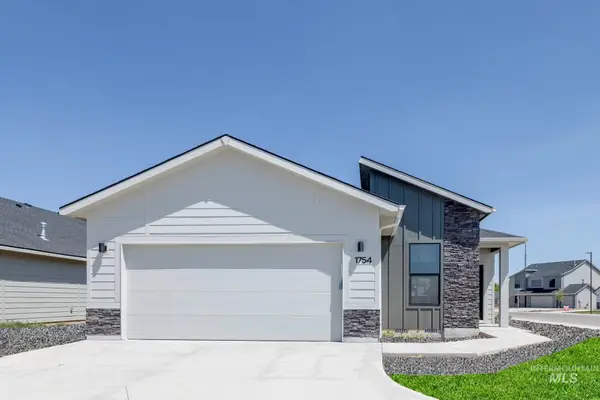 $429,990Active3 beds 2 baths1,445 sq. ft.
$429,990Active3 beds 2 baths1,445 sq. ft.10487 W Teratai St, Star, ID 83669
MLS# 98969735Listed by: CBH SALES & MARKETING INC - New
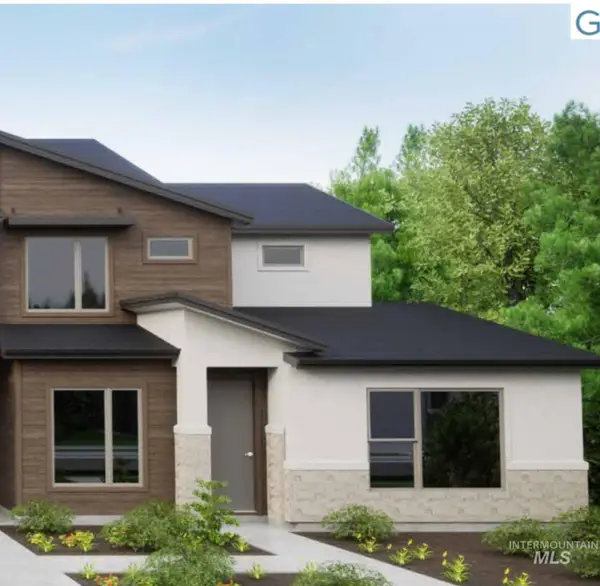 $519,880Active4 beds 2 baths2,153 sq. ft.
$519,880Active4 beds 2 baths2,153 sq. ft.732 S Calhoun Ln, Star, ID 83669
MLS# 98969715Listed by: HOMES OF IDAHO 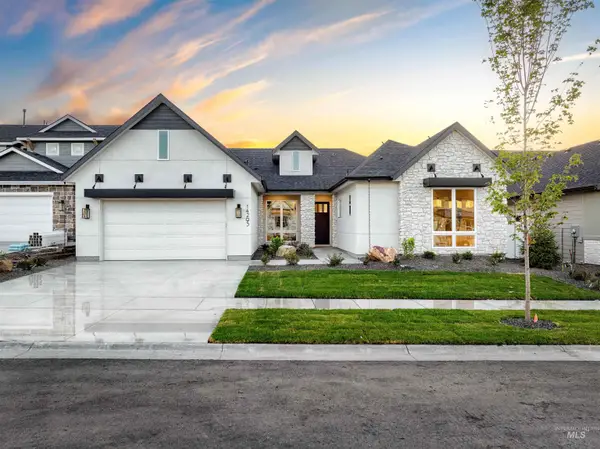 $1,258,024Pending4 beds 4 baths3,481 sq. ft.
$1,258,024Pending4 beds 4 baths3,481 sq. ft.6817 Saddle Bred Way, Star, ID 83669
MLS# 98969704Listed by: SILVERCREEK REALTY GROUP- Open Sat, 11am to 2pmNew
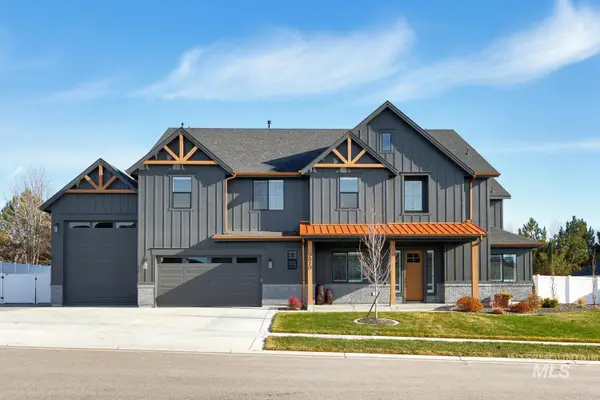 $1,200,000Active6 beds 7 baths4,677 sq. ft.
$1,200,000Active6 beds 7 baths4,677 sq. ft.2970 N Staghaven Ave, Star, ID 83669
MLS# 98969702Listed by: FINDING 43 REAL ESTATE
