1011 Filer Ave W, Twin Falls, ID 83301
Local realty services provided by:ERA West Wind Real Estate
1011 Filer Ave W,Twin Falls, ID 83301
$665,000
- 3 Beds
- 3 Baths
- 3,228 sq. ft.
- Single family
- Active
Listed by: tiffany zimmermanMain: 208-734-1991
Office: keller williams sun valley southern idaho
MLS#:98949100
Source:ID_IMLS
Price summary
- Price:$665,000
- Price per sq. ft.:$206.01
About this home
Welcome to your Twin Falls homestead dream! This 3 bed (easily add a 4th!), 3 bath home sits on just over an acre across two parcels—one county-zoned—perfect for cows, chickens, horses, sheep & more. The spacious kitchen is ideal for baking, canning, and gathering, and the brand-new wraparound patio overlooks your future hobby farm. A 30x40 shop with 10-ft door offers space for projects or equipment. The home is on city water/sewer but also includes a private well, plus a wood-burning stove—making it ready for partial off-grid living. Add a generator or solar panels and you’re set. Includes 1 Twin Falls Canal Co. pressurized water share for livestock and gardening. Bordering the pasture is a fruit producing orchard currently planted with: apples, cherries, pears, peaches and apricots. Low maintenance yard with beautiful mature grapes and trees. Self-sufficiency, space to grow, and small-town convenience—this one has it all! No HOA or CC&R's!!
Contact an agent
Home facts
- Year built:1968
- Listing ID #:98949100
- Added:202 day(s) ago
- Updated:December 17, 2025 at 06:31 PM
Rooms and interior
- Bedrooms:3
- Total bathrooms:3
- Full bathrooms:3
- Living area:3,228 sq. ft.
Heating and cooling
- Cooling:Wall/Window Unit(s)
- Heating:Baseboard, Electric, Forced Air, Wood
Structure and exterior
- Roof:Composition
- Year built:1968
- Building area:3,228 sq. ft.
- Lot area:1 Acres
Schools
- High school:Canyon Ridge
- Middle school:Robert Stuart
- Elementary school:Perrine
Utilities
- Water:City Service, Well
Finances and disclosures
- Price:$665,000
- Price per sq. ft.:$206.01
- Tax amount:$3,205 (2024)
New listings near 1011 Filer Ave W
- New
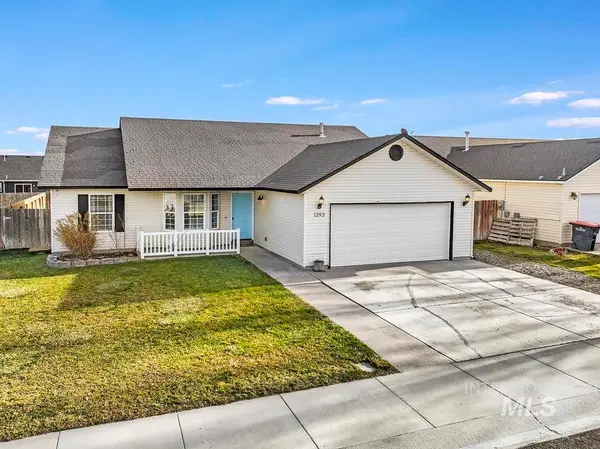 $335,000Active4 beds 2 baths1,472 sq. ft.
$335,000Active4 beds 2 baths1,472 sq. ft.1393 Valencia St, Twin Falls, ID 83301
MLS# 98970000Listed by: KELLER WILLIAMS SUN VALLEY SOUTHERN IDAHO - New
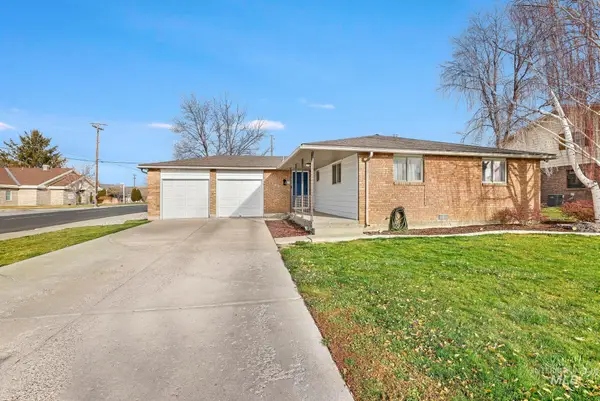 $375,000Active5 beds 3 baths2,456 sq. ft.
$375,000Active5 beds 3 baths2,456 sq. ft.1705 Maplewood Dr, Twin Falls, ID 83301
MLS# 98969975Listed by: KELLER WILLIAMS SUN VALLEY SOUTHERN IDAHO - New
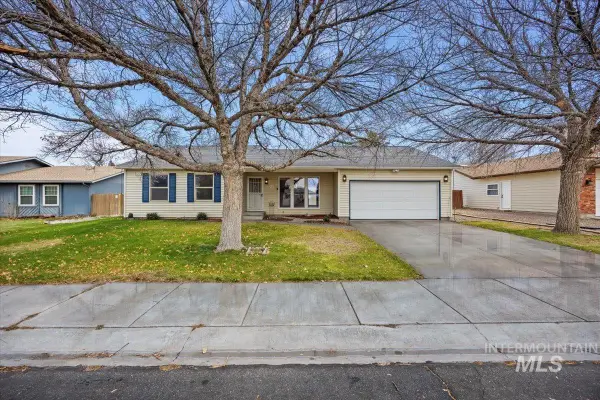 $390,000Active3 beds 2 baths1,380 sq. ft.
$390,000Active3 beds 2 baths1,380 sq. ft.738 Aspenwood Lane, Twin Falls, ID 83301
MLS# 98969933Listed by: GEM STATE REALTY INC - New
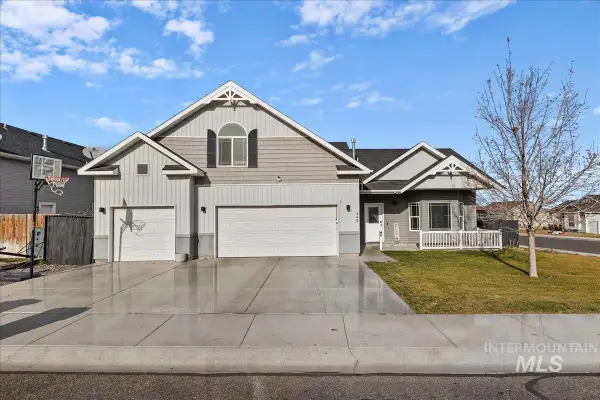 $385,000Active4 beds 3 baths1,751 sq. ft.
$385,000Active4 beds 3 baths1,751 sq. ft.449 Feather Avenue, Twin Falls, ID 83301
MLS# 98969886Listed by: KELLER WILLIAMS SUN VALLEY SOUTHERN IDAHO - New
 $210,000Active2 beds 1 baths1,000 sq. ft.
$210,000Active2 beds 1 baths1,000 sq. ft.525 Adams St, Twin Falls, ID 83301
MLS# 98969853Listed by: BERKSHIRE HATHAWAY HOMESERVICES IDAHO HOMES & PROPERTIES 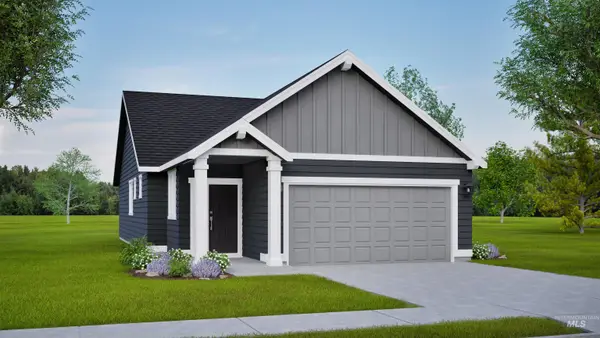 $325,358Pending3 beds 2 baths1,201 sq. ft.
$325,358Pending3 beds 2 baths1,201 sq. ft.558 Upland Ave., Twin Falls, ID 83301
MLS# 98969859Listed by: NEW HOME STAR IDAHO- New
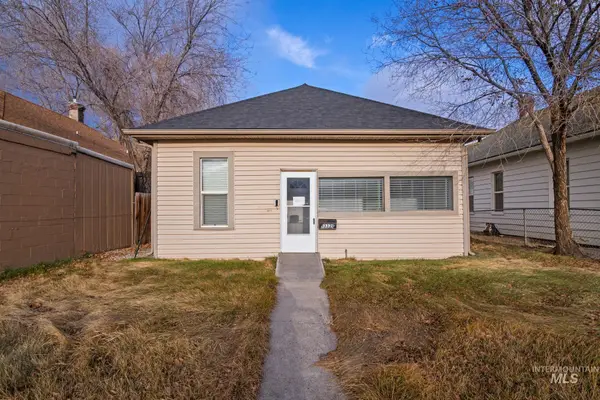 $20,000Active1 beds 1 baths828 sq. ft.
$20,000Active1 beds 1 baths828 sq. ft.332 W 4th Ave, Twin Falls, ID 83301
MLS# 98969796Listed by: TRIPLE A REALTY, LLC - New
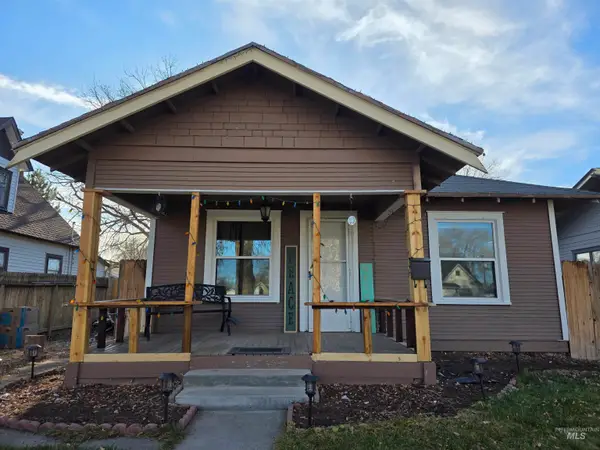 $255,000Active2 beds 1 baths1,020 sq. ft.
$255,000Active2 beds 1 baths1,020 sq. ft.435 4th Ave N, Twin Falls, ID 83301
MLS# 98969718Listed by: LPT REALTY  $365,972Pending2 beds 2 baths1,408 sq. ft.
$365,972Pending2 beds 2 baths1,408 sq. ft.575 Upland Ave, Twin Falls, ID 83301
MLS# 98969705Listed by: NEW HOME STAR IDAHO- New
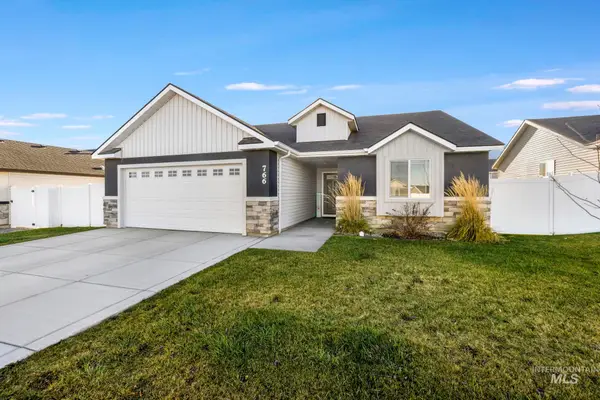 $378,900Active3 beds 2 baths1,465 sq. ft.
$378,900Active3 beds 2 baths1,465 sq. ft.766 Cortni Drive, Twin Falls, ID 83301
MLS# 98969682Listed by: KELLER WILLIAMS SUN VALLEY SOUTHERN IDAHO
