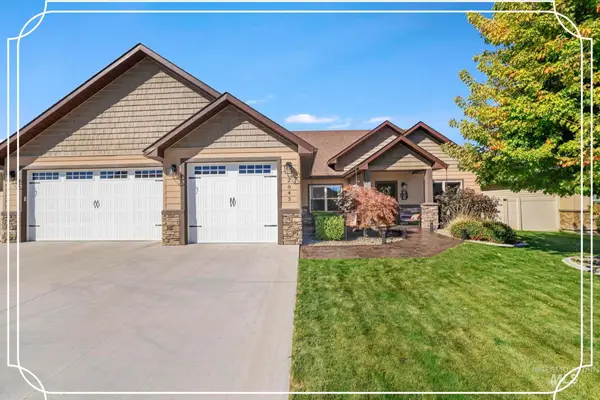1014 Desert View Dr, Twin Falls, ID 83301
Local realty services provided by:ERA West Wind Real Estate
1014 Desert View Dr,Twin Falls, ID 83301
$470,000
- 5 Beds
- 3 Baths
- 2,600 sq. ft.
- Single family
- Active
Listed by:kyle miller
Office:boise premier real estate
MLS#:98955141
Source:ID_IMLS
Price summary
- Price:$470,000
- Price per sq. ft.:$180.77
About this home
Welcome to 1014 Desert View Dr, a beautifully updated home in one of Twin Falls’ most desirable neighborhoods. Major updates include a new well pump, AC, furnace, and tankless water heater. The property also features city water and sewer hookups at the curb, available if desired. The septic system was pumped and lines cleaned this year. Enjoy fresh flooring upstairs, new carpet on the stairs and in the basement, and updated trim throughout. The kitchen features granite countertops, new cabinets, hardware, and dishwasher. Two bathrooms offer new vanities and toilets; both living areas are freshly painted with remodeled fireplaces. Added touches include a new front gutter, built-in theater room cabinets, a modern entry drop station, a barn door in the master bath, and two sheds—one a large covered wood shed. Spacious yard is cleared and open, with RV/trailer parking and room to fence. This sought-after area is known for excellent schools and a close community—homes here are a rare find!
Contact an agent
Home facts
- Year built:1965
- Listing ID #:98955141
- Added:68 day(s) ago
- Updated:September 26, 2025 at 10:10 AM
Rooms and interior
- Bedrooms:5
- Total bathrooms:3
- Full bathrooms:3
- Living area:2,600 sq. ft.
Heating and cooling
- Cooling:Central Air
- Heating:Forced Air, Natural Gas
Structure and exterior
- Roof:Architectural Style
- Year built:1965
- Building area:2,600 sq. ft.
- Lot area:0.27 Acres
Schools
- High school:Twin Falls
- Middle school:O'Leary
- Elementary school:Sawtooth
Utilities
- Water:Well
- Sewer:Septic Tank
Finances and disclosures
- Price:$470,000
- Price per sq. ft.:$180.77
- Tax amount:$2,040 (2024)
New listings near 1014 Desert View Dr
- New
 $329,000Active3 beds 1 baths1,132 sq. ft.
$329,000Active3 beds 1 baths1,132 sq. ft.651 2nd Ave W, Twin Falls, ID 83301
MLS# 98962890Listed by: WESTERRA REAL ESTATE GROUP - New
 $599,900Active5 beds 3 baths2,696 sq. ft.
$599,900Active5 beds 3 baths2,696 sq. ft.2858 Sunray Loop, Twin Falls, ID 83301
MLS# 98962895Listed by: BERKSHIRE HATHAWAY HOMESERVICES IDAHO HOMES & PROPERTIES - New
 $450,000Active4 beds 2 baths1,832 sq. ft.
$450,000Active4 beds 2 baths1,832 sq. ft.235 Washington St N, Twin Falls, ID 83301
MLS# 98962862Listed by: WESTERRA REAL ESTATE GROUP - New
 $575,500Active4 beds 2 baths2,086 sq. ft.
$575,500Active4 beds 2 baths2,086 sq. ft.2495 E 3758 N, Twin Falls, ID 83301
MLS# 98962877Listed by: RE/MAX LEGACY - New
 $580,000Active4 beds 2 baths2,182 sq. ft.
$580,000Active4 beds 2 baths2,182 sq. ft.2043 Prospector Way, Twin Falls, ID 83301
MLS# 98962783Listed by: KELLER WILLIAMS SUN VALLEY SOUTHERN IDAHO - New
 $354,900Active4 beds 2 baths2,184 sq. ft.
$354,900Active4 beds 2 baths2,184 sq. ft.1108 Twin Parks Dr., Twin Falls, ID 83301
MLS# 98962768Listed by: BERKSHIRE HATHAWAY HOMESERVICES IDAHO HOMES & PROPERTIES - New
 $560,000Active3 beds 3 baths1,808 sq. ft.
$560,000Active3 beds 3 baths1,808 sq. ft.523 Canyon Falls Dr., Twin Falls, ID 83301
MLS# 98962761Listed by: SILVERCREEK REALTY GROUP - Coming Soon
 $326,900Coming Soon3 beds 2 baths
$326,900Coming Soon3 beds 2 baths210 7th Ave N, Twin Falls, ID 83301
MLS# 98962745Listed by: SILVERCREEK REALTY GROUP - Open Sat, 11:30am to 1pmNew
 $374,900Active3 beds 2 baths1,347 sq. ft.
$374,900Active3 beds 2 baths1,347 sq. ft.1434 Tara St, Twin Falls, ID 83301
MLS# 98962734Listed by: GEM STATE REALTY INC - New
 $459,000Active3 beds 2 baths1,450 sq. ft.
$459,000Active3 beds 2 baths1,450 sq. ft.TBD Hollister, Hollister, ID 83301
MLS# 98962702Listed by: KELLER WILLIAMS SUN VALLEY SOUTHERN IDAHO
