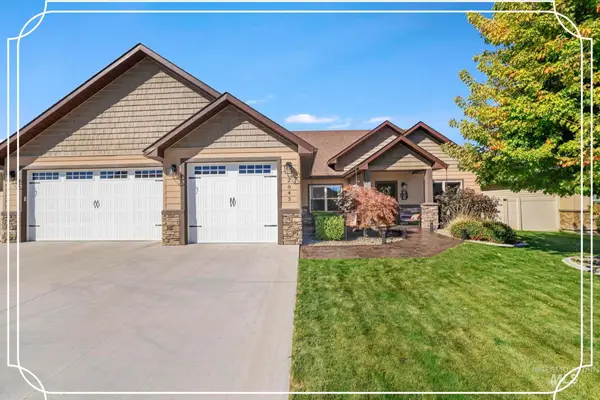1050 Pahsimeroi Dr, Twin Falls, ID 83301
Local realty services provided by:ERA West Wind Real Estate
1050 Pahsimeroi Dr,Twin Falls, ID 83301
$415,000
- 3 Beds
- 2 Baths
- 2,254 sq. ft.
- Single family
- Pending
Listed by:jessica anderson
Office:super realty of idaho
MLS#:98958710
Source:ID_IMLS
Price summary
- Price:$415,000
- Price per sq. ft.:$184.12
About this home
Recently refreshed and ready to move in! Welcome to this 3 bedroom, 2 bathroom, 2,254 sq ft home in the desirable northeast part of town. The property offers a 2-car garage with a brand-new door, separate RV parking, a storage shed, basketball court, fruit trees, and a spacious deck accessible from both the living room and the primary suite. Inside, the home features new carpet and fresh paint throughout. The kitchen is bright and open with vaulted ceilings and a skylight, and connects to both a casual dining area and a formal dining or sitting room. Two separate living spaces - one with a cozy gas fireplace, and the other is a larger sunken den (could be a 4th bedroom!). The primary suite includes a large closet, walk-in shower, and direct deck access. Two additional bedrooms, a full bathroom, a generous pantry/storage closet, and a dedicated laundry/mudroom complete the layout. Located in a neighborhood with sidewalks and mature shade trees, this home is move-in ready and prepared for its new owners!
Contact an agent
Home facts
- Year built:1996
- Listing ID #:98958710
- Added:37 day(s) ago
- Updated:September 26, 2025 at 03:49 PM
Rooms and interior
- Bedrooms:3
- Total bathrooms:2
- Full bathrooms:2
- Living area:2,254 sq. ft.
Heating and cooling
- Cooling:Central Air
- Heating:Forced Air, Natural Gas
Structure and exterior
- Roof:Composition
- Year built:1996
- Building area:2,254 sq. ft.
- Lot area:0.24 Acres
Schools
- High school:Twin Falls
- Middle school:O'Leary
- Elementary school:Sawtooth
Utilities
- Water:City Service
Finances and disclosures
- Price:$415,000
- Price per sq. ft.:$184.12
- Tax amount:$2,841 (2024)
New listings near 1050 Pahsimeroi Dr
- New
 $349,900Active2 beds 2 baths1,024 sq. ft.
$349,900Active2 beds 2 baths1,024 sq. ft.1615 Kenyon Meadow Street, Twin Falls, ID 83301
MLS# 98962918Listed by: COLDWELL BANKER DISTINCTIVE PROPERTIES - New
 $329,000Active3 beds 1 baths1,132 sq. ft.
$329,000Active3 beds 1 baths1,132 sq. ft.651 2nd Ave W, Twin Falls, ID 83301
MLS# 98962890Listed by: WESTERRA REAL ESTATE GROUP - New
 $599,900Active5 beds 3 baths2,696 sq. ft.
$599,900Active5 beds 3 baths2,696 sq. ft.2858 Sunray Loop, Twin Falls, ID 83301
MLS# 98962895Listed by: BERKSHIRE HATHAWAY HOMESERVICES IDAHO HOMES & PROPERTIES - New
 $450,000Active4 beds 2 baths1,832 sq. ft.
$450,000Active4 beds 2 baths1,832 sq. ft.235 Washington St N, Twin Falls, ID 83301
MLS# 98962862Listed by: WESTERRA REAL ESTATE GROUP - New
 $575,500Active4 beds 2 baths2,086 sq. ft.
$575,500Active4 beds 2 baths2,086 sq. ft.2495 E 3758 N, Twin Falls, ID 83301
MLS# 98962877Listed by: RE/MAX LEGACY - New
 $580,000Active4 beds 2 baths2,182 sq. ft.
$580,000Active4 beds 2 baths2,182 sq. ft.2043 Prospector Way, Twin Falls, ID 83301
MLS# 98962783Listed by: KELLER WILLIAMS SUN VALLEY SOUTHERN IDAHO - New
 $354,900Active4 beds 2 baths2,184 sq. ft.
$354,900Active4 beds 2 baths2,184 sq. ft.1108 Twin Parks Dr., Twin Falls, ID 83301
MLS# 98962768Listed by: BERKSHIRE HATHAWAY HOMESERVICES IDAHO HOMES & PROPERTIES - New
 $560,000Active3 beds 3 baths1,808 sq. ft.
$560,000Active3 beds 3 baths1,808 sq. ft.523 Canyon Falls Dr., Twin Falls, ID 83301
MLS# 98962761Listed by: SILVERCREEK REALTY GROUP - Coming Soon
 $326,900Coming Soon3 beds 2 baths
$326,900Coming Soon3 beds 2 baths210 7th Ave N, Twin Falls, ID 83301
MLS# 98962745Listed by: SILVERCREEK REALTY GROUP - Open Sat, 11:30am to 1pmNew
 $374,900Active3 beds 2 baths1,347 sq. ft.
$374,900Active3 beds 2 baths1,347 sq. ft.1434 Tara St, Twin Falls, ID 83301
MLS# 98962734Listed by: GEM STATE REALTY INC
