1360 Lawndale Dr, Twin Falls, ID 83301
Local realty services provided by:ERA West Wind Real Estate
1360 Lawndale Dr,Twin Falls, ID 83301
$374,900
- 6 Beds
- 2 Baths
- 2,611 sq. ft.
- Single family
- Active
Listed by: karen garcia, carly waltonMain: 208-420-3980
Office: elevate idaho
MLS#:98966426
Source:ID_IMLS
Price summary
- Price:$374,900
- Price per sq. ft.:$128.83
About this home
Welcome to your dream home in a quiet neighborhood in Twin Falls! This spacious 2,910 sq. ft. residence features six generous bedrooms and two bathrooms. Nestled on a quarter-acre lot, this property boasts an expansive backyard for outdoor activities and relaxation. Step inside to find a large living room and separate family room downstairs, ideal for gatherings and entertainment. The home also offers cozy fireplaces on both levels, providing warmth and comfort throughout. The large open kitchen is a chef's dream, equipped with ample counter space for cooking and entertaining. You'll love the covered patio in the backyard, perfect for outdoor dining or simply enjoying the peaceful surroundings. With RV parking and a layout designed for both relaxation and fun, this home truly has it all. Enjoy the best of Twin Falls living with easy access to amenities while residing in a quiet area. Don’t miss out on this incredible opportunity—schedule your showing today!
Contact an agent
Home facts
- Year built:1957
- Listing ID #:98966426
- Added:103 day(s) ago
- Updated:February 11, 2026 at 03:12 PM
Rooms and interior
- Bedrooms:6
- Total bathrooms:2
- Full bathrooms:2
- Living area:2,611 sq. ft.
Heating and cooling
- Cooling:Central Air
- Heating:Natural Gas
Structure and exterior
- Roof:Composition
- Year built:1957
- Building area:2,611 sq. ft.
- Lot area:0.25 Acres
Schools
- High school:Canyon Ridge
- Middle school:Robert Stuart
- Elementary school:Sawtooth
Utilities
- Water:City Service
Finances and disclosures
- Price:$374,900
- Price per sq. ft.:$128.83
- Tax amount:$2,486 (2024)
New listings near 1360 Lawndale Dr
- New
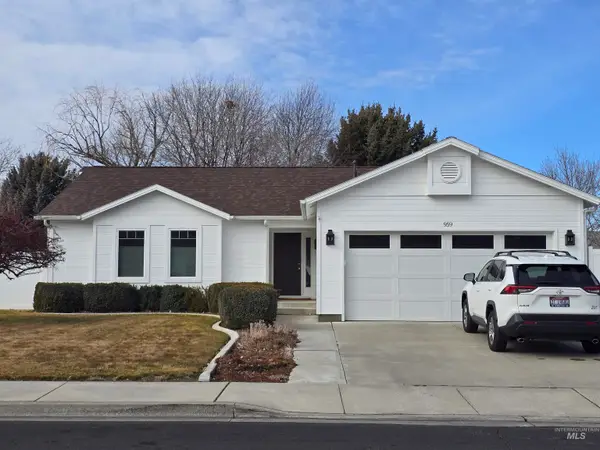 $374,500Active4 beds 2 baths1,449 sq. ft.
$374,500Active4 beds 2 baths1,449 sq. ft.959 Cypress Way, Twin Falls, ID 83301
MLS# 98974420Listed by: EQUITY NORTHWEST REAL ESTATE - SOUTHERN IDAHO - Open Sat, 10:30am to 1pmNew
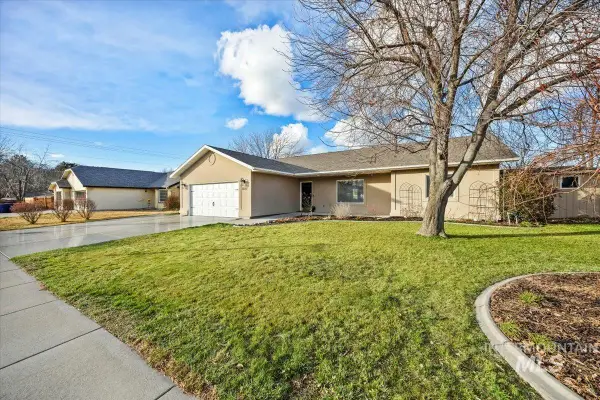 $399,900Active3 beds 2 baths1,613 sq. ft.
$399,900Active3 beds 2 baths1,613 sq. ft.1827 Targhee Drive, Twin Falls, ID 83301
MLS# 98974366Listed by: SILVERCREEK REALTY GROUP - New
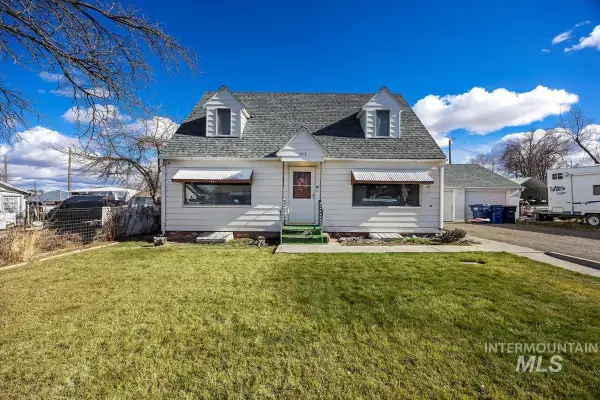 $310,000Active4 beds 2 baths1,536 sq. ft.
$310,000Active4 beds 2 baths1,536 sq. ft.273 Lois Street, Twin Falls, ID 83301
MLS# 98974348Listed by: KELLER WILLIAMS SUN VALLEY SOUTHERN IDAHO - New
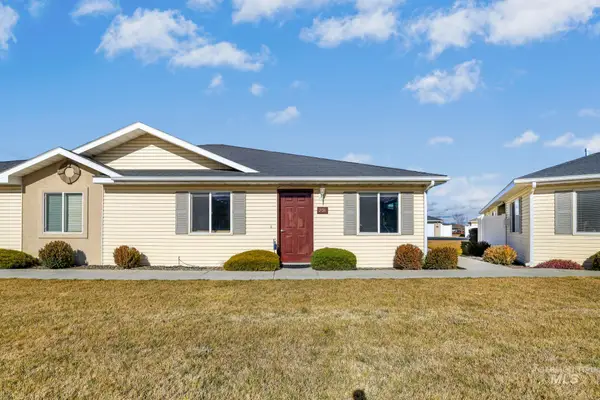 $309,500Active2 beds 2 baths1,257 sq. ft.
$309,500Active2 beds 2 baths1,257 sq. ft.208 Long Island, Twin Falls, ID 83301
MLS# 98974336Listed by: BERKSHIRE HATHAWAY HOMESERVICES IDAHO HOMES & PROPERTIES - New
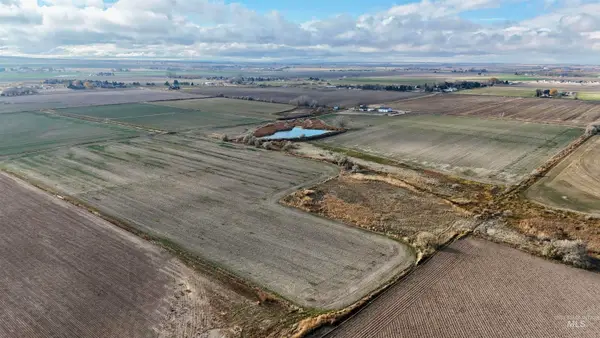 $775,000Active57.55 Acres
$775,000Active57.55 AcresTBD Norris Lane, Twin Falls, ID 83301
MLS# 98974319Listed by: SILVERCREEK REALTY GROUP - New
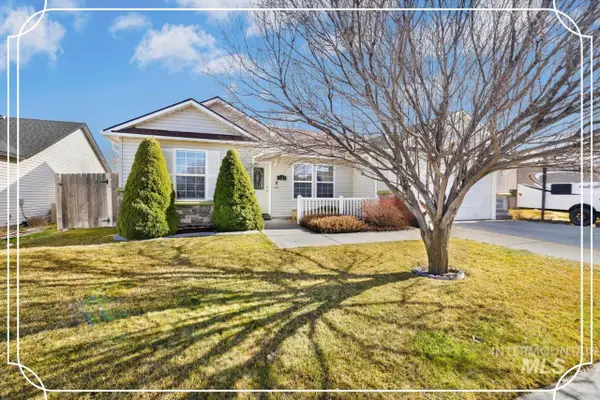 $339,000Active3 beds 2 baths1,152 sq. ft.
$339,000Active3 beds 2 baths1,152 sq. ft.1547 Dana St, Twin Falls, ID 83301
MLS# 98974298Listed by: KELLER WILLIAMS SUN VALLEY SOUTHERN IDAHO - New
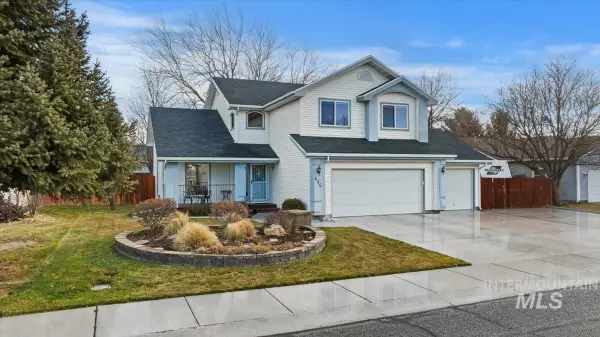 $444,900Active4 beds 3 baths1,974 sq. ft.
$444,900Active4 beds 3 baths1,974 sq. ft.446 Cypress Way, Twin Falls, ID 83301
MLS# 98974305Listed by: CENTURY 21 GATEWAY - New
 $330,000Active3 beds 2 baths1,212 sq. ft.
$330,000Active3 beds 2 baths1,212 sq. ft.560 Elizabeth Park Drive, Twin Falls, ID 83301
MLS# 98974310Listed by: GEM STATE REALTY INC - New
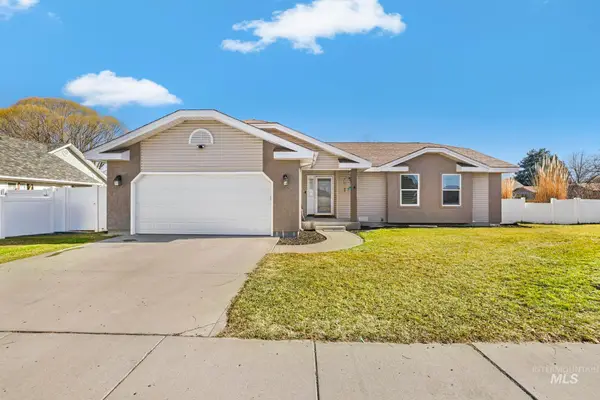 $375,000Active3 beds 2 baths1,517 sq. ft.
$375,000Active3 beds 2 baths1,517 sq. ft.1308 Park Meadows Dr, Twin Falls, ID 83301
MLS# 98974192Listed by: KELLER WILLIAMS SUN VALLEY SOUTHERN IDAHO 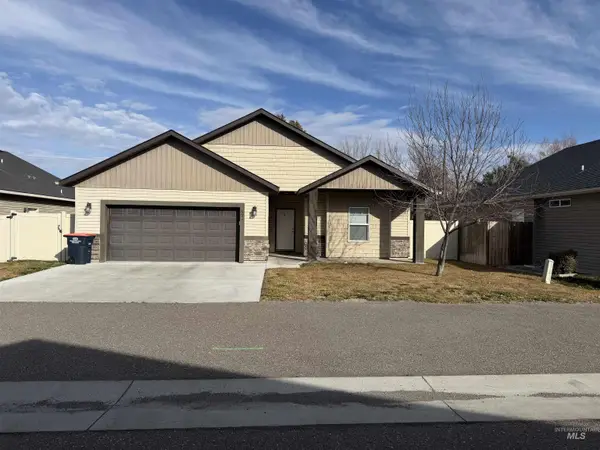 $370,000Pending3 beds 2 baths1,461 sq. ft.
$370,000Pending3 beds 2 baths1,461 sq. ft.934 Americana Circle, Twin Falls, ID 83301
MLS# 98974187Listed by: 208 REAL ESTATE, LLC - TWIN FALLS

