151 Fillmore Street, Twin Falls, ID 83301
Local realty services provided by:ERA West Wind Real Estate
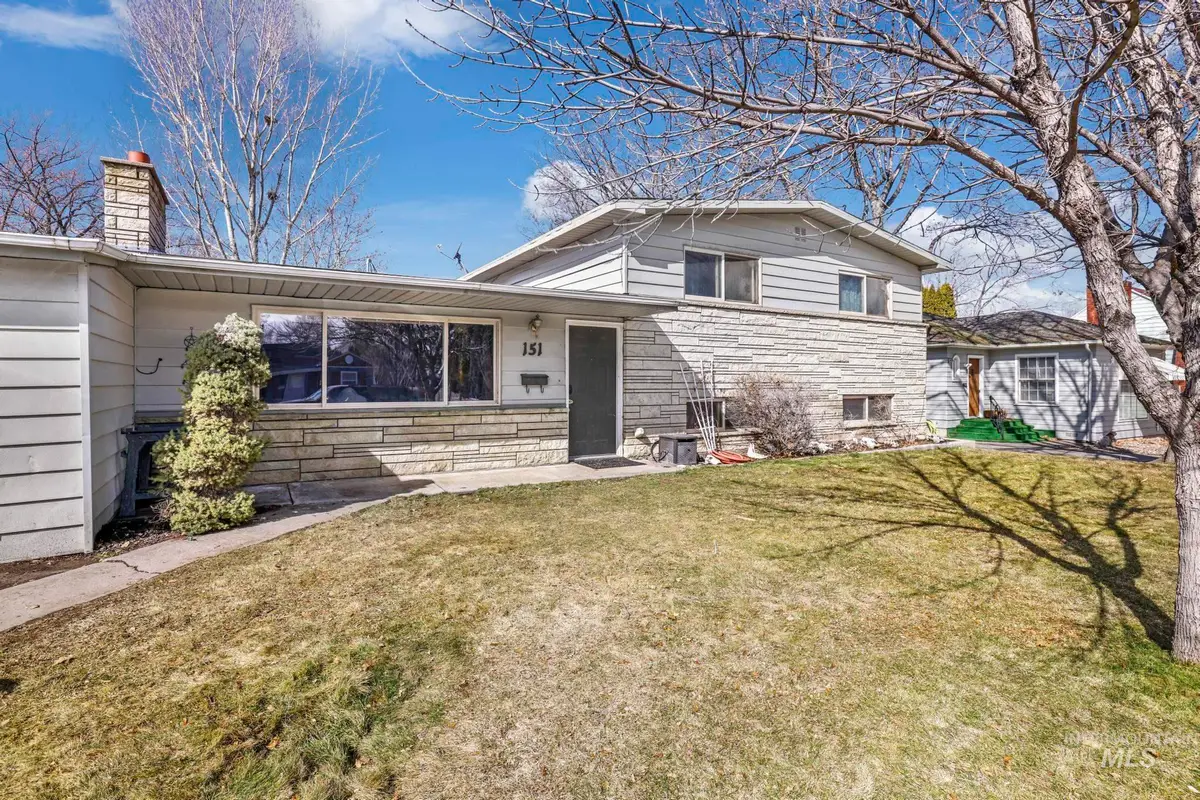
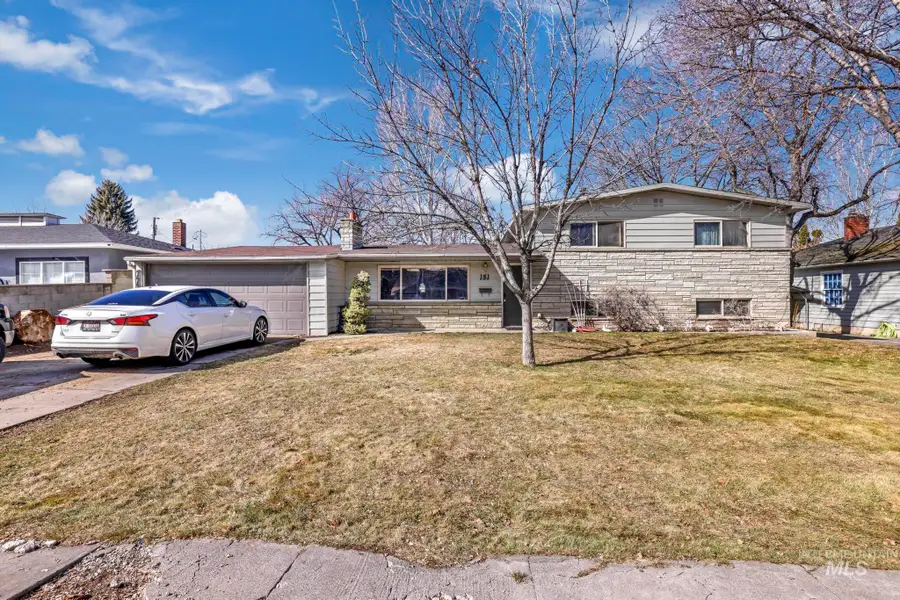
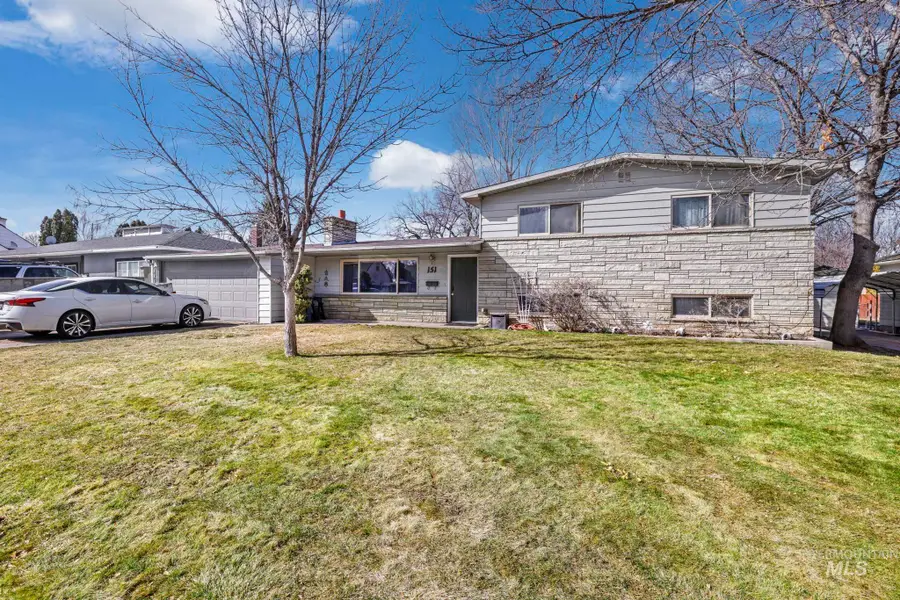
151 Fillmore Street,Twin Falls, ID 83301
$365,000
- 4 Beds
- 3 Baths
- 2,162 sq. ft.
- Single family
- Active
Listed by:tami shirley
Office:silvercreek realty group
MLS#:98938618
Source:ID_IMLS
Price summary
- Price:$365,000
- Price per sq. ft.:$168.83
About this home
SELLER IS OFFERING $5000 CARPET ALLOWANCE! Welcome to 151 Fillmore Street! This spacious home sits in the sought out Presidential Streets, in a fabulous tree lined neighborhood, in the heart of Twin! You will feel comfortable from the time you walk into your new home! This is a tri-level home for the larger family. The main level hosts a living room with a toasty gas fireplace, kitchen with a breakfast bar and dining area. There is also a laundry room and a Bath on the main level. Lets take a walk upstairs where the master Bedroom is, with a master bathroom, and 2 more bedrooms. The basement has a fantastic family room for your enjoyment, 1 more bedroom, and Bath. Now lets take a walk outside, where you can enjoy your afternoons under your covered patio with your family! In addition there is a chicken coop and garden area for your enjoyment! There is also paved alley access on the backside of your property, that leads to your RV Parking! This property offers so much! Hurry and make it your home!
Contact an agent
Home facts
- Year built:1962
- Listing Id #:98938618
- Added:142 day(s) ago
- Updated:July 11, 2025 at 11:42 PM
Rooms and interior
- Bedrooms:4
- Total bathrooms:3
- Full bathrooms:3
- Living area:2,162 sq. ft.
Heating and cooling
- Cooling:Central Air
- Heating:Forced Air, Natural Gas
Structure and exterior
- Roof:Composition
- Year built:1962
- Building area:2,162 sq. ft.
- Lot area:0.21 Acres
Schools
- High school:Canyon Ridge
- Middle school:South Hills
- Elementary school:Harrison
Utilities
- Water:City Service
Finances and disclosures
- Price:$365,000
- Price per sq. ft.:$168.83
- Tax amount:$1,712 (2024)
New listings near 151 Fillmore Street
- New
 $534,900Active5 beds 2 baths2,964 sq. ft.
$534,900Active5 beds 2 baths2,964 sq. ft.2918 N 2600 E, Twin Falls, ID 83301
MLS# 98956607Listed by: GATEWAY REAL ESTATE - New
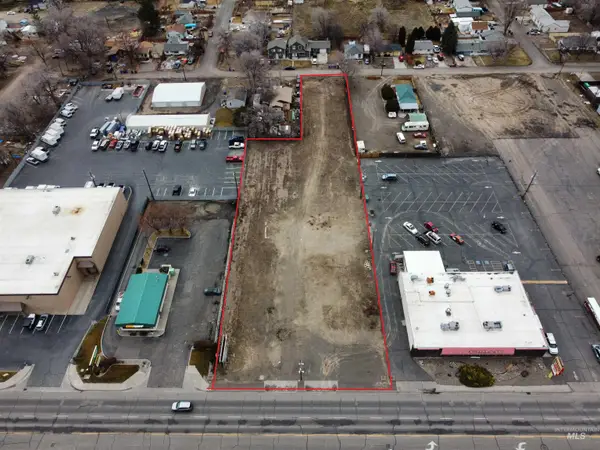 $669,000Active1.18 Acres
$669,000Active1.18 Acres1701 Kimberly Rd., Twin Falls, ID 83301
MLS# 98956550Listed by: GEM STATE REALTY INC - New
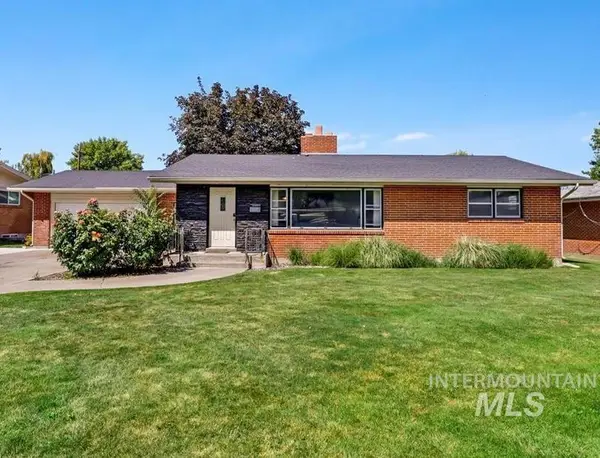 $435,000Active4 beds 3 baths2,648 sq. ft.
$435,000Active4 beds 3 baths2,648 sq. ft.605 Monte Vista Dr, Twin Falls, ID 83301
MLS# 98956533Listed by: COLDWELL BANKER DISTINCTIVE PR - New
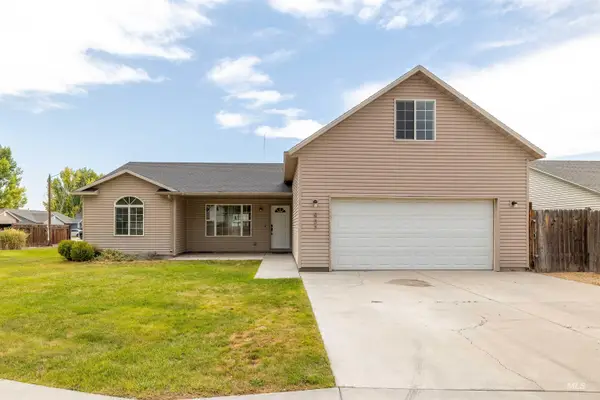 $370,000Active4 beds 2 baths1,692 sq. ft.
$370,000Active4 beds 2 baths1,692 sq. ft.437 Hunter Ave, Twin Falls, ID 83301
MLS# 98956540Listed by: EQUITY NORTHWEST REAL ESTATE - SOUTHERN IDAHO - New
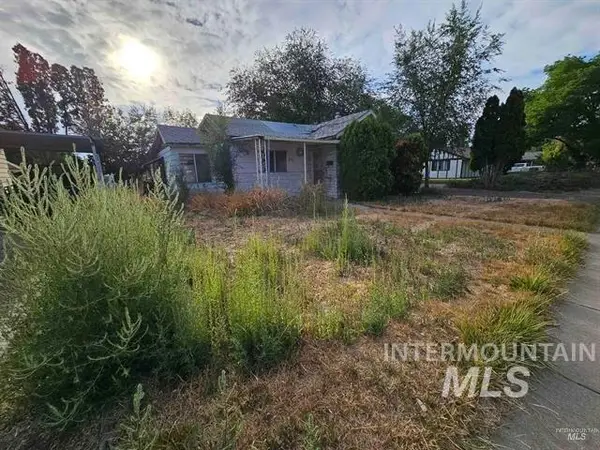 $175,000Active2 beds 1 baths1,056 sq. ft.
$175,000Active2 beds 1 baths1,056 sq. ft.377 Polk Street, Twin Falls, ID 83301
MLS# 98956510Listed by: GEM STATE REALTY INC - New
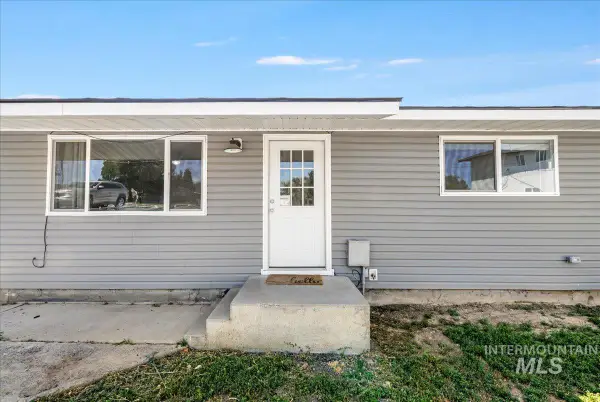 $305,000Active3 beds 2 baths1,008 sq. ft.
$305,000Active3 beds 2 baths1,008 sq. ft.1934 Shoup Ave E, Twin Falls, ID 83301
MLS# 98956517Listed by: WESTERRA REAL ESTATE GROUP - New
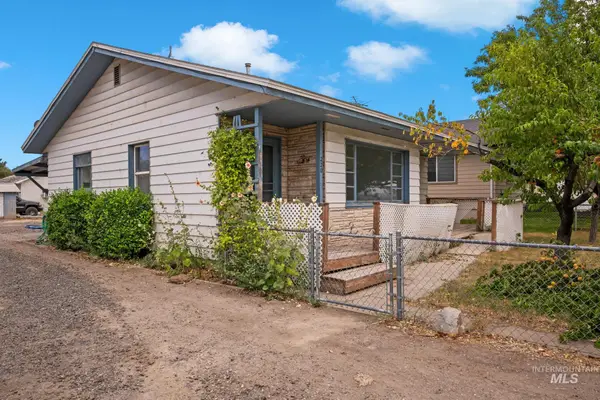 $20,000Active2 beds 1 baths952 sq. ft.
$20,000Active2 beds 1 baths952 sq. ft.220 Locust St, Twin Falls, ID 83301
MLS# 98956526Listed by: TRIPLE A REALTY, LLC - New
 $315,000Active3 beds 2 baths1,118 sq. ft.
$315,000Active3 beds 2 baths1,118 sq. ft.325 6th Ave E, Twin Falls, ID 83301
MLS# 98956504Listed by: RIVER BRIDGE REALTY - New
 $340,000Active5 beds 2 baths2,500 sq. ft.
$340,000Active5 beds 2 baths2,500 sq. ft.1777 3rd Ave E, Twin Falls, ID 83301
MLS# 98956430Listed by: KELLER WILLIAMS SUN VALLEY SOUTHERN IDAHO - New
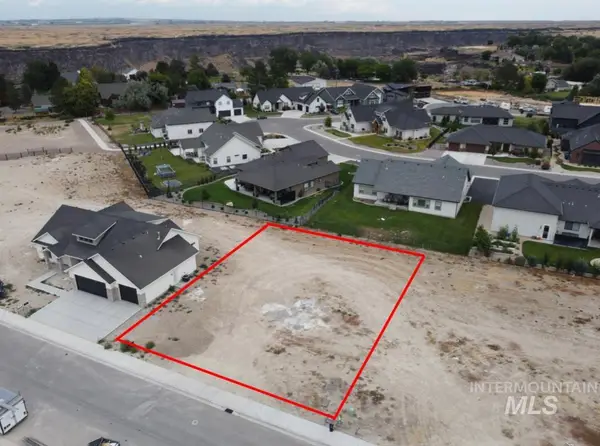 $150,000Active0.25 Acres
$150,000Active0.25 Acres1612 Tule Drive, Twin Falls, ID 83301
MLS# 98956407Listed by: GEM STATE REALTY INC
