1540 Richmond Drive, Twin Falls, ID 83301
Local realty services provided by:ERA West Wind Real Estate
1540 Richmond Drive,Twin Falls, ID 83301
$367,500
- 4 Beds
- 3 Baths
- 2,698 sq. ft.
- Single family
- Pending
Listed by:hector maldonado
Office:kelly right real estate-idaho
MLS#:98940205
Source:ID_IMLS
Price summary
- Price:$367,500
- Price per sq. ft.:$136.21
About this home
This spacious home invites you in with stunning natural light from the large front window, and the french doors off of the dinning room. The extra room on the main level could be used as a formal dinning room, another living room, or perhaps a craft or play room. The master bedroom is on the main level, the bedrooms have vinyl windows and full closets. The basement was recently remodeled & has a room large enough for the entire family to play! The space was previously used as a theater room and has the potential for a mancave/mini bar, a home gym. The bedroom in the basement could be converted into a second master bedroom. There is a storage room that could become a 5th bedroom, a half bath could be added in the large laundry room. The backyard is perfect for relaxing on those upcoming hot summer nights, cool off in the pool or relax on the patio while the kids enjoy the playhouse! A New furnace was installed in January 2024. This mortgage is assumable at a 3.75% intrest rate!!!
Contact an agent
Home facts
- Year built:1972
- Listing ID #:98940205
- Added:645 day(s) ago
- Updated:October 17, 2025 at 07:35 AM
Rooms and interior
- Bedrooms:4
- Total bathrooms:3
- Full bathrooms:3
- Living area:2,698 sq. ft.
Heating and cooling
- Cooling:Central Air
- Heating:Forced Air, Natural Gas
Structure and exterior
- Roof:Architectural Style
- Year built:1972
- Building area:2,698 sq. ft.
- Lot area:0.2 Acres
Schools
- High school:Twin Falls
- Middle school:O'Leary
- Elementary school:Sawtooth
Utilities
- Water:City Service
Finances and disclosures
- Price:$367,500
- Price per sq. ft.:$136.21
- Tax amount:$2,323 (2024)
New listings near 1540 Richmond Drive
- New
 $569,000Active4 beds 2 baths2,122 sq. ft.
$569,000Active4 beds 2 baths2,122 sq. ft.3753 N 2481 E, Twin Falls, ID 83301
MLS# 98964892Listed by: SWEET GROUP REALTY - New
 $255,000Active2 beds 1 baths790 sq. ft.
$255,000Active2 beds 1 baths790 sq. ft.1123 9th Ave. East, Twin Falls, ID 83301
MLS# 98964801Listed by: PREMIER PROPERTIES REAL ESTATE CO - New
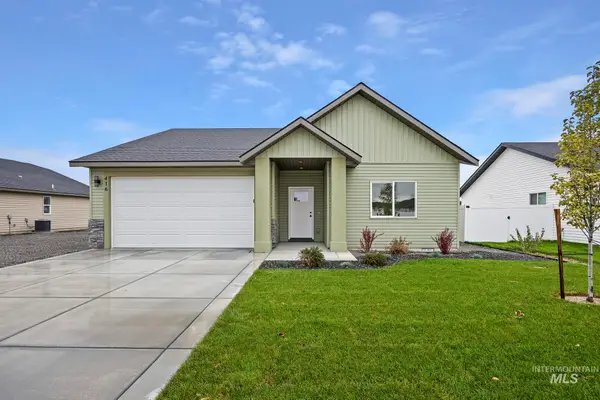 $364,900Active3 beds 2 baths1,377 sq. ft.
$364,900Active3 beds 2 baths1,377 sq. ft.416 Rock Dove Loop, Twin Falls, ID 83301
MLS# 98964762Listed by: SUPER REALTY OF IDAHO - Open Sat, 12 to 3pmNew
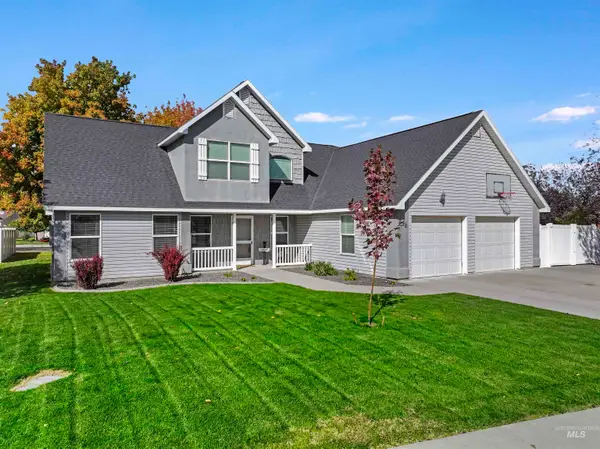 $370,000Active3 beds 3 baths1,710 sq. ft.
$370,000Active3 beds 3 baths1,710 sq. ft.612 Northern Pine Ct., Twin Falls, ID 83301
MLS# 98964726Listed by: BERKSHIRE HATHAWAY HOMESERVICES IDAHO HOMES & PROPERTIES - New
 $369,000Active3 beds 3 baths1,549 sq. ft.
$369,000Active3 beds 3 baths1,549 sq. ft.2911 Sapphire Dr, Twin Falls, ID 83301
MLS# 98964719Listed by: KELLER WILLIAMS REALTY BOISE - New
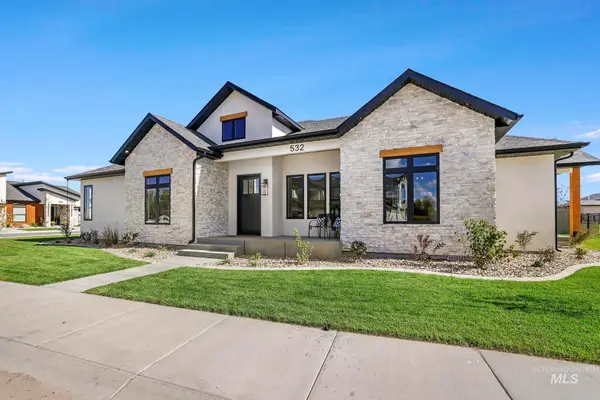 $739,000Active4 beds 3 baths2,256 sq. ft.
$739,000Active4 beds 3 baths2,256 sq. ft.532 Canyon Falls, Twin Falls, ID 83301
MLS# 98964696Listed by: BERKSHIRE HATHAWAY HOMESERVICES IDAHO HOMES & PROPERTIES 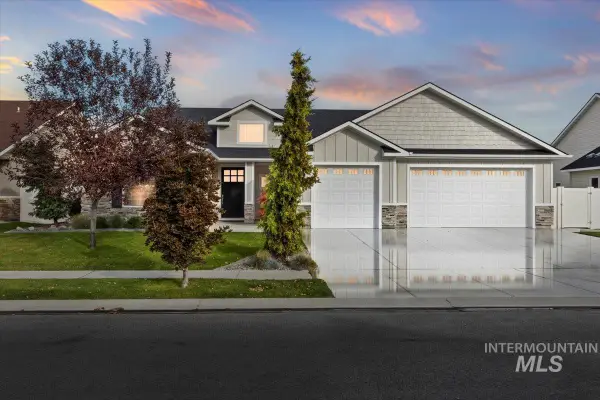 $449,900Pending3 beds 2 baths1,784 sq. ft.
$449,900Pending3 beds 2 baths1,784 sq. ft.838 Sun Peak Way, Twin Falls, ID 83301
MLS# 98964661Listed by: WILLOW REALTY GROUP- New
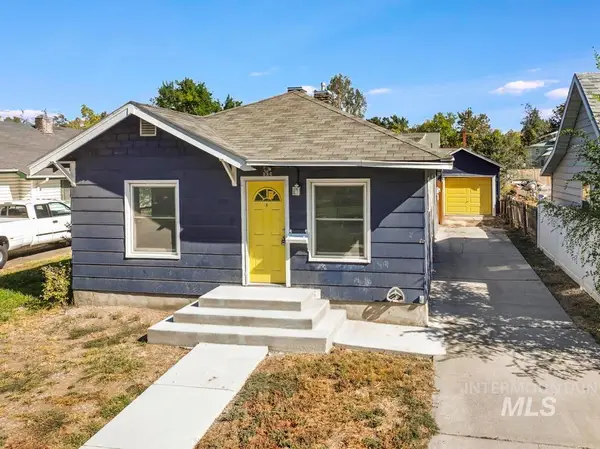 $257,000Active2 beds 1 baths936 sq. ft.
$257,000Active2 beds 1 baths936 sq. ft.336 6th Ave N, Twin Falls, ID 83301
MLS# 98964673Listed by: KELLER WILLIAMS SUN VALLEY SOUTHERN IDAHO - New
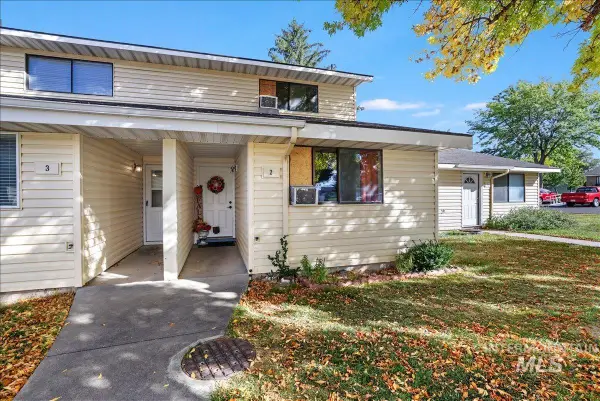 $215,000Active3 beds 2 baths1,028 sq. ft.
$215,000Active3 beds 2 baths1,028 sq. ft.259 Pheasant Road W # 2, Twin Falls, ID 83301
MLS# 98964616Listed by: SILVERCREEK REALTY GROUP - New
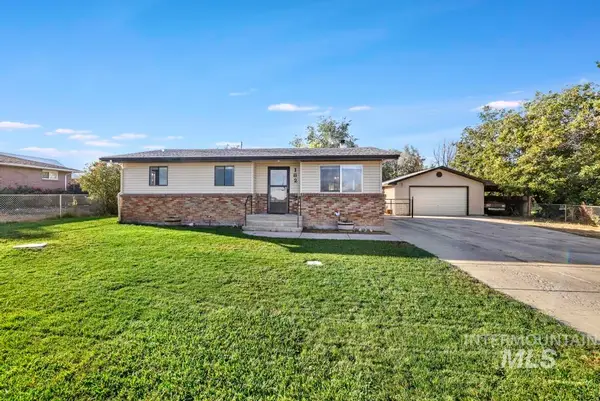 $295,000Active2 beds 1 baths1,050 sq. ft.
$295,000Active2 beds 1 baths1,050 sq. ft.182 Clinton Dr., Twin Falls, ID 83301
MLS# 98964567Listed by: SWEET GROUP REALTY
