1556 Mary Alice Lake Way, Twin Falls, ID 83301
Local realty services provided by:ERA West Wind Real Estate
1556 Mary Alice Lake Way,Twin Falls, ID 83301
$519,990
- 4 Beds
- 2 Baths
- 2,046 sq. ft.
- Single family
- Pending
Listed by: jacob molenaar, claira darrowMain: 406-231-0482
Office: new home star idaho
MLS#:98965135
Source:ID_IMLS
Price summary
- Price:$519,990
- Price per sq. ft.:$254.15
- Monthly HOA dues:$100
About this home
At 2046 square feet, the Snowbrush is an efficiently-designed, oversized single level home offering both space and comfort. Located on a large homesite is a corner lot that offers extra privacy! The open kitchen is a chef’s dream, with a large quartz island, custom painted cabinets offer plenty of cupboard storage and counter space. The expansive living room and adjoining dining area complete this eating and entertainment space featuring durable LVP flooring, with the added appeal of a covered patio area off of the great room to a FULLY LANDSCAPED backyard. The spacious and private main suite boasts a dual vanity bathroom with extra counter space, separate shower and soaking tub, plus an enormous walk-in closet. The other three sizable bedrooms in this split-bedroom floor plan share a second bathroom with a dual vanity. Photos will be coming soon, contact Community Manager to see this home before everyone else does!
Contact an agent
Home facts
- Year built:2025
- Listing ID #:98965135
- Added:247 day(s) ago
- Updated:December 17, 2025 at 10:04 AM
Rooms and interior
- Bedrooms:4
- Total bathrooms:2
- Full bathrooms:2
- Living area:2,046 sq. ft.
Heating and cooling
- Cooling:Central Air
- Heating:Ceiling, Forced Air, Natural Gas
Structure and exterior
- Roof:Architectural Style, Composition
- Year built:2025
- Building area:2,046 sq. ft.
- Lot area:0.36 Acres
Schools
- High school:Twin Falls
- Middle school:O'Leary
- Elementary school:Sawtooth
Utilities
- Water:City Service
Finances and disclosures
- Price:$519,990
- Price per sq. ft.:$254.15
New listings near 1556 Mary Alice Lake Way
- New
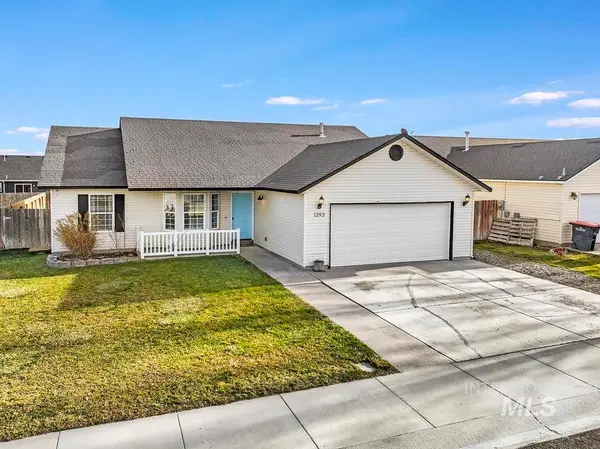 $335,000Active4 beds 2 baths1,472 sq. ft.
$335,000Active4 beds 2 baths1,472 sq. ft.1393 Valencia St, Twin Falls, ID 83301
MLS# 98970000Listed by: KELLER WILLIAMS SUN VALLEY SOUTHERN IDAHO - New
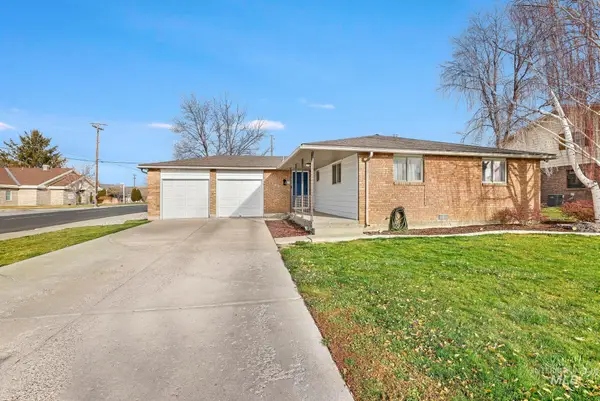 $375,000Active5 beds 3 baths2,456 sq. ft.
$375,000Active5 beds 3 baths2,456 sq. ft.1705 Maplewood Dr, Twin Falls, ID 83301
MLS# 98969975Listed by: KELLER WILLIAMS SUN VALLEY SOUTHERN IDAHO - New
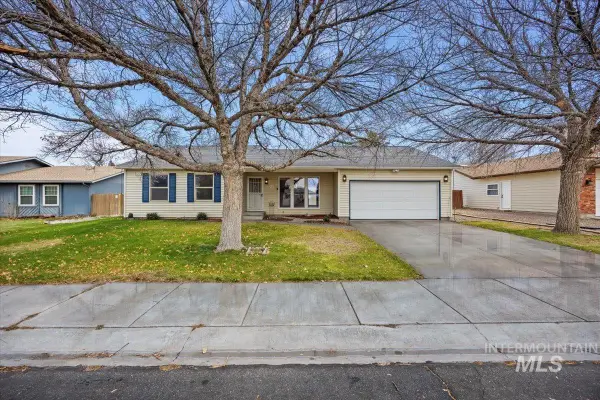 $390,000Active3 beds 2 baths1,380 sq. ft.
$390,000Active3 beds 2 baths1,380 sq. ft.738 Aspenwood Lane, Twin Falls, ID 83301
MLS# 98969933Listed by: GEM STATE REALTY INC - New
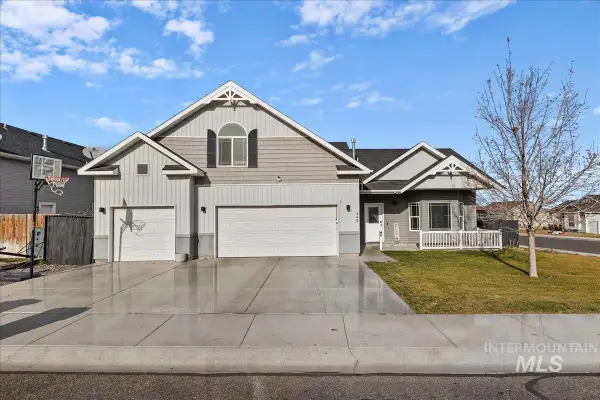 $385,000Active4 beds 3 baths1,751 sq. ft.
$385,000Active4 beds 3 baths1,751 sq. ft.449 Feather Avenue, Twin Falls, ID 83301
MLS# 98969886Listed by: KELLER WILLIAMS SUN VALLEY SOUTHERN IDAHO - New
 $210,000Active2 beds 1 baths1,000 sq. ft.
$210,000Active2 beds 1 baths1,000 sq. ft.525 Adams St, Twin Falls, ID 83301
MLS# 98969853Listed by: BERKSHIRE HATHAWAY HOMESERVICES IDAHO HOMES & PROPERTIES 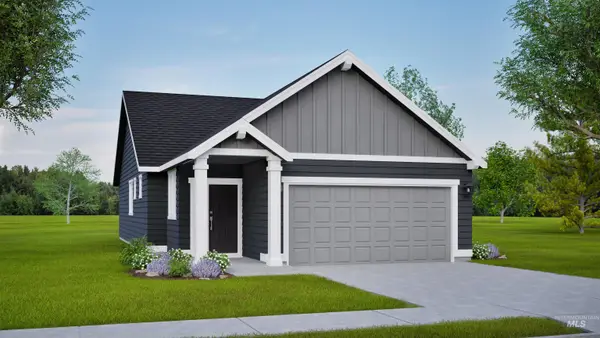 $325,358Pending3 beds 2 baths1,201 sq. ft.
$325,358Pending3 beds 2 baths1,201 sq. ft.558 Upland Ave., Twin Falls, ID 83301
MLS# 98969859Listed by: NEW HOME STAR IDAHO- New
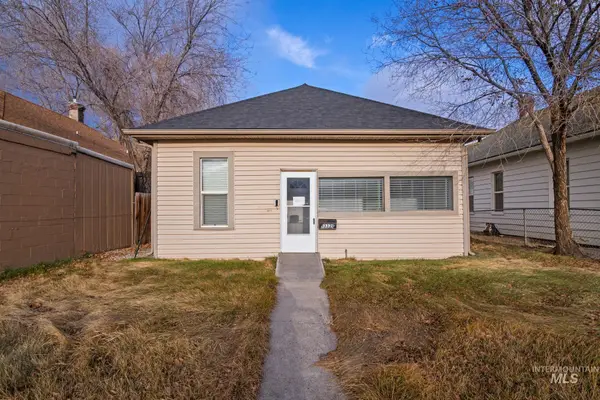 $20,000Active1 beds 1 baths828 sq. ft.
$20,000Active1 beds 1 baths828 sq. ft.332 W 4th Ave, Twin Falls, ID 83301
MLS# 98969796Listed by: TRIPLE A REALTY, LLC - New
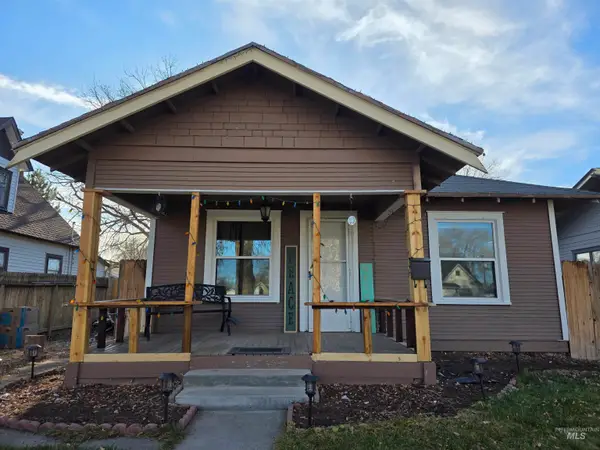 $255,000Active2 beds 1 baths1,020 sq. ft.
$255,000Active2 beds 1 baths1,020 sq. ft.435 4th Ave N, Twin Falls, ID 83301
MLS# 98969718Listed by: LPT REALTY  $365,972Pending2 beds 2 baths1,408 sq. ft.
$365,972Pending2 beds 2 baths1,408 sq. ft.575 Upland Ave, Twin Falls, ID 83301
MLS# 98969705Listed by: NEW HOME STAR IDAHO- New
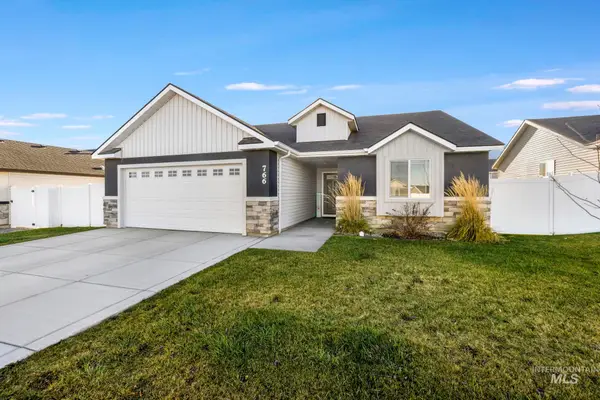 $378,900Active3 beds 2 baths1,465 sq. ft.
$378,900Active3 beds 2 baths1,465 sq. ft.766 Cortni Drive, Twin Falls, ID 83301
MLS# 98969682Listed by: KELLER WILLIAMS SUN VALLEY SOUTHERN IDAHO
