1999 Moose St., Twin Falls, ID 83301
Local realty services provided by:ERA West Wind Real Estate
1999 Moose St.,Twin Falls, ID 83301
$565,000
- 4 Beds
- 2 Baths
- 2,546 sq. ft.
- Single family
- Pending
Listed by: lynn ellisMain: 208-734-1991
Office: keller williams sun valley southern idaho
MLS#:98966359
Source:ID_IMLS
Price summary
- Price:$565,000
- Price per sq. ft.:$221.92
- Monthly HOA dues:$12.5
About this home
Upgraded Modern Living in the Heart of Twin Falls! Skip the wait for new construction! This immaculate 2018-built home offers 2,546 sq. ft. of polished, move-in-ready living space in a prime location. You are just minutes from Costco, St. Luke’s, and the best shopping and dining Twin Falls has to offer. A Kitchen Built for Projects: The heart of the home features a large center island perfect for baking, a classic farmhouse sink, gas stove, soft-close cabinetry, and a large walk-in pantry to keep everything organized. Designer Finishes: Fresh new flooring and elegant crown molding flow through the main living areas, providing an elevated, custom feel throughout. The Primary Retreat: Relax in a spacious suite featuring brand-new Berber carpet, a bright walk-in closet, and a luxurious soaking tub for the ultimate wind-down. Flexible Living Space: A versatile bonus room adds even more room to roam—perfect for a home office, gym, or the ultimate media room. Outdoor Oasis: Enjoy Idaho sunsets from your mature, landscaped backyard featuring fruit trees, a small greenhouse, and a storage shed for all your garden gear. Room for the Toys: This property is a storage win with a 3-car garage plus dedicated RV parking behind a secure double gate. Impeccably maintained and perfectly positioned for convenience—this home is a must-see! Schedule your showing today.
Contact an agent
Home facts
- Year built:2018
- Listing ID #:98966359
- Added:104 day(s) ago
- Updated:February 10, 2026 at 08:36 AM
Rooms and interior
- Bedrooms:4
- Total bathrooms:2
- Full bathrooms:2
- Living area:2,546 sq. ft.
Heating and cooling
- Cooling:Central Air
- Heating:Forced Air, Natural Gas
Structure and exterior
- Roof:Composition
- Year built:2018
- Building area:2,546 sq. ft.
- Lot area:0.21 Acres
Schools
- High school:Canyon Ridge
- Middle school:Robert Stuart
- Elementary school:Rock Creek
Utilities
- Water:City Service
Finances and disclosures
- Price:$565,000
- Price per sq. ft.:$221.92
- Tax amount:$2,911 (2024)
New listings near 1999 Moose St.
- New
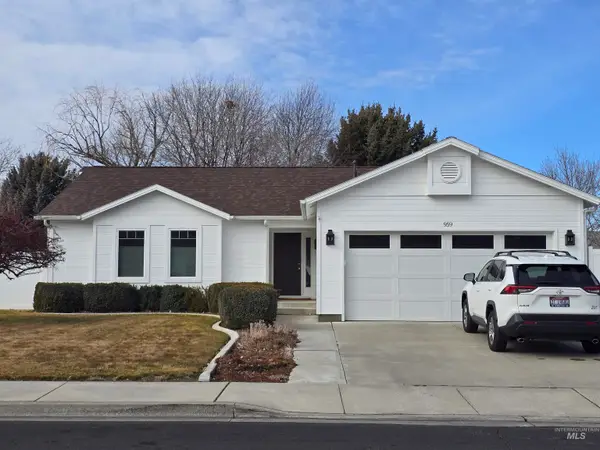 $374,500Active4 beds 2 baths1,449 sq. ft.
$374,500Active4 beds 2 baths1,449 sq. ft.959 Cypress Way, Twin Falls, ID 83301
MLS# 98974420Listed by: EQUITY NORTHWEST REAL ESTATE - SOUTHERN IDAHO - Open Sat, 10:30am to 1pmNew
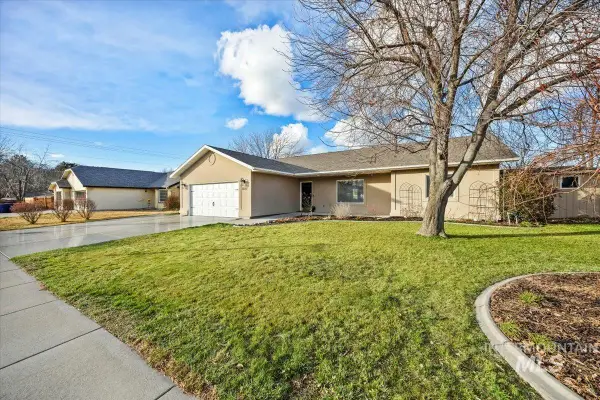 $399,900Active3 beds 2 baths1,613 sq. ft.
$399,900Active3 beds 2 baths1,613 sq. ft.1827 Targhee Drive, Twin Falls, ID 83301
MLS# 98974366Listed by: SILVERCREEK REALTY GROUP - New
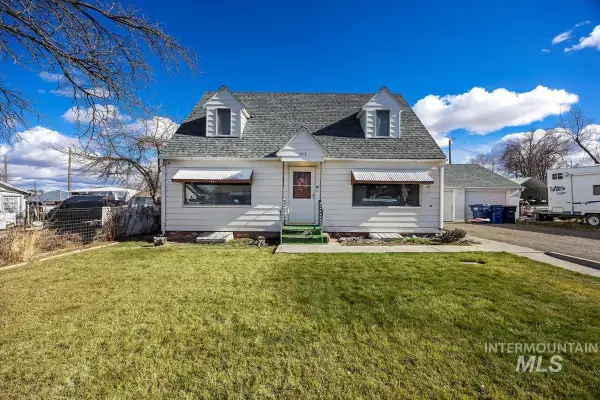 $310,000Active4 beds 2 baths1,536 sq. ft.
$310,000Active4 beds 2 baths1,536 sq. ft.273 Lois Street, Twin Falls, ID 83301
MLS# 98974348Listed by: KELLER WILLIAMS SUN VALLEY SOUTHERN IDAHO - New
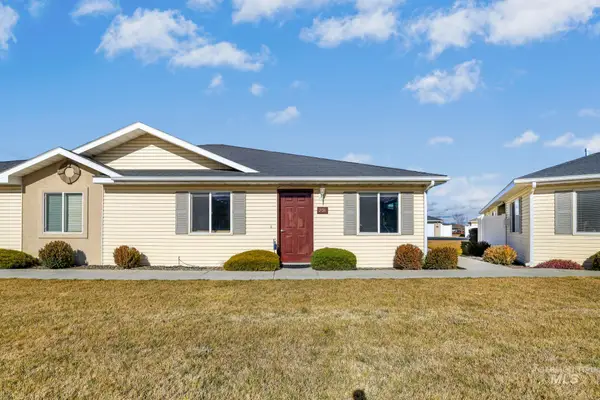 $309,500Active2 beds 2 baths1,257 sq. ft.
$309,500Active2 beds 2 baths1,257 sq. ft.208 Long Island, Twin Falls, ID 83301
MLS# 98974336Listed by: BERKSHIRE HATHAWAY HOMESERVICES IDAHO HOMES & PROPERTIES - New
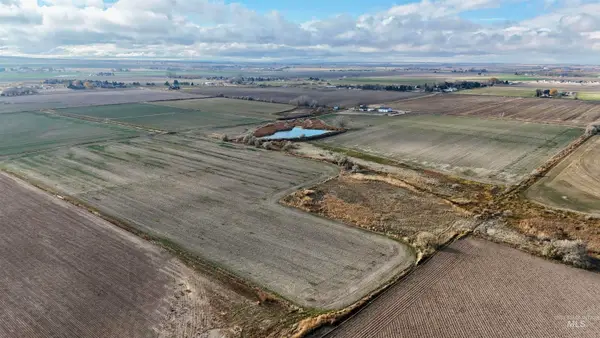 $775,000Active57.55 Acres
$775,000Active57.55 AcresTBD Norris Lane, Twin Falls, ID 83301
MLS# 98974319Listed by: SILVERCREEK REALTY GROUP - New
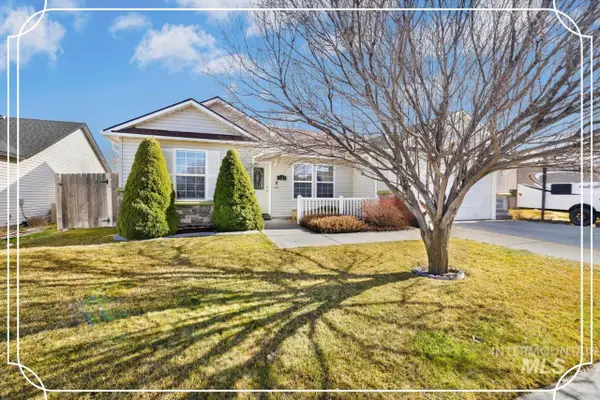 $339,000Active3 beds 2 baths1,152 sq. ft.
$339,000Active3 beds 2 baths1,152 sq. ft.1547 Dana St, Twin Falls, ID 83301
MLS# 98974298Listed by: KELLER WILLIAMS SUN VALLEY SOUTHERN IDAHO - New
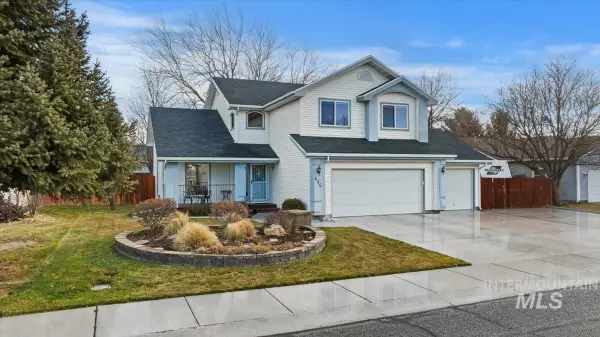 $444,900Active4 beds 3 baths1,974 sq. ft.
$444,900Active4 beds 3 baths1,974 sq. ft.446 Cypress Way, Twin Falls, ID 83301
MLS# 98974305Listed by: CENTURY 21 GATEWAY - New
 $330,000Active3 beds 2 baths1,212 sq. ft.
$330,000Active3 beds 2 baths1,212 sq. ft.560 Elizabeth Park Drive, Twin Falls, ID 83301
MLS# 98974310Listed by: GEM STATE REALTY INC - New
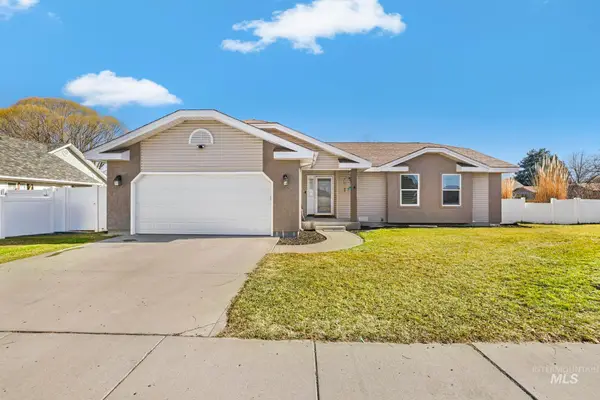 $375,000Active3 beds 2 baths1,517 sq. ft.
$375,000Active3 beds 2 baths1,517 sq. ft.1308 Park Meadows Dr, Twin Falls, ID 83301
MLS# 98974192Listed by: KELLER WILLIAMS SUN VALLEY SOUTHERN IDAHO 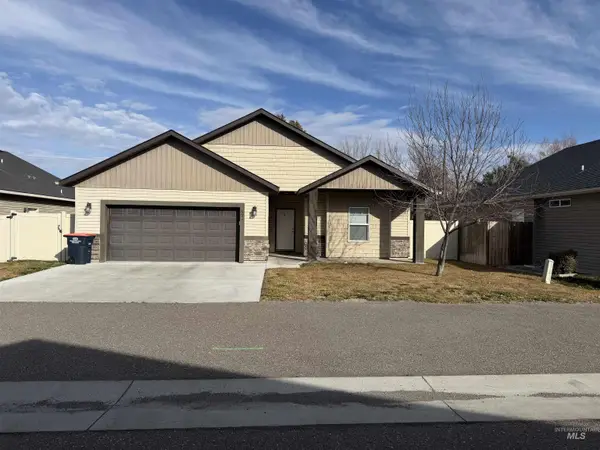 $370,000Pending3 beds 2 baths1,461 sq. ft.
$370,000Pending3 beds 2 baths1,461 sq. ft.934 Americana Circle, Twin Falls, ID 83301
MLS# 98974187Listed by: 208 REAL ESTATE, LLC - TWIN FALLS

