205 Edwards, Twin Falls, ID 83301
Local realty services provided by:ERA West Wind Real Estate
205 Edwards,Twin Falls, ID 83301
$554,900
- 3 Beds
- 3 Baths
- 2,410 sq. ft.
- Single family
- Active
Upcoming open houses
- Sat, Feb 1411:00 am - 01:00 pm
Listed by: jacqueline walkerMain: 208-734-1991
Office: keller williams sun valley southern idaho
MLS#:98961489
Source:ID_IMLS
Price summary
- Price:$554,900
- Price per sq. ft.:$230.25
- Monthly HOA dues:$92
About this home
CANCELED Open House Saturday Feb. 14th CANCELED . NEW PRICE! New exterior paint, new water softener, updated HVAC, new microwave and so much more! This brick home on a large lot has been exceptionally well cared for. With fresh exterior paint and timeless brick, you’ll love the wraparound front porch and spacious three-car garage. Inside, a welcoming entryway leads to a private office/ forth bedroom. The kitchen is a true centerpiece with a double-sided fireplace, beautiful cabinetry, a large island, double ovens, and a generous pantry. The living room showcases stunning windows that overlook the private backyard. The primary suite is expansive, featuring two closets, dual vanities, and a large tiled shower. The guest bedroom has been recently updated with new LVT flooring, and the guest bathroom is conveniently located nearby. A spacious laundry room provides excellent storage. Upstairs, you’ll find a third bedroom, plus a bonus room area and full bathroom. This area could easily be a 4th bedroom. The backyard is designed for enjoyment with full fencing, no direct neighbors, a large storage shed, dog run, 220 power, patio gas line and a fire pit area. Come see this wonderful home today.
Contact an agent
Home facts
- Year built:2007
- Listing ID #:98961489
- Added:154 day(s) ago
- Updated:February 14, 2026 at 04:40 PM
Rooms and interior
- Bedrooms:3
- Total bathrooms:3
- Full bathrooms:3
- Living area:2,410 sq. ft.
Heating and cooling
- Cooling:Central Air
- Heating:Forced Air, Natural Gas
Structure and exterior
- Roof:Composition
- Year built:2007
- Building area:2,410 sq. ft.
- Lot area:0.33 Acres
Schools
- High school:Canyon Ridge
- Middle school:Robert Stuart
- Elementary school:Rock Creek
Utilities
- Water:Shared Well
- Sewer:Septic Tank
Finances and disclosures
- Price:$554,900
- Price per sq. ft.:$230.25
- Tax amount:$2,725 (2024)
New listings near 205 Edwards
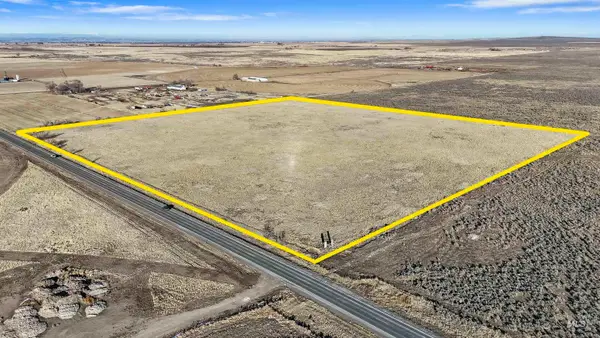 $375,000Active38.78 Acres
$375,000Active38.78 AcresTBD Highway 93, Twin Falls, ID 83301
MLS# 98973058Listed by: EQUITY NORTHWEST REAL ESTATE - SOUTHERN IDAHO- Coming Soon
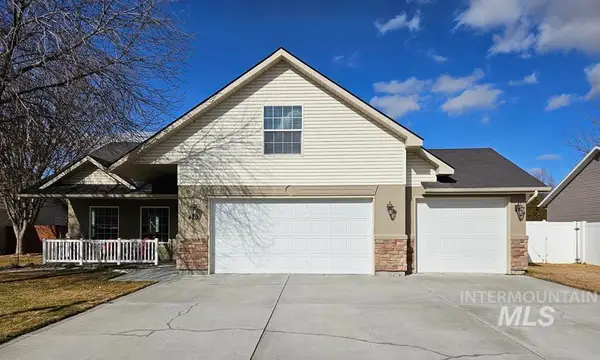 $459,900Coming Soon3 beds 3 baths
$459,900Coming Soon3 beds 3 baths420 Shadetree Trail, Twin Falls, ID 83301
MLS# 98974843Listed by: SILVERCREEK REALTY GROUP - New
 $520,000Active3 beds 2 baths1,718 sq. ft.
$520,000Active3 beds 2 baths1,718 sq. ft.1480 Pillar Circle, Twin Falls, ID 83301
MLS# 98974836Listed by: WESTERRA REAL ESTATE GROUP - New
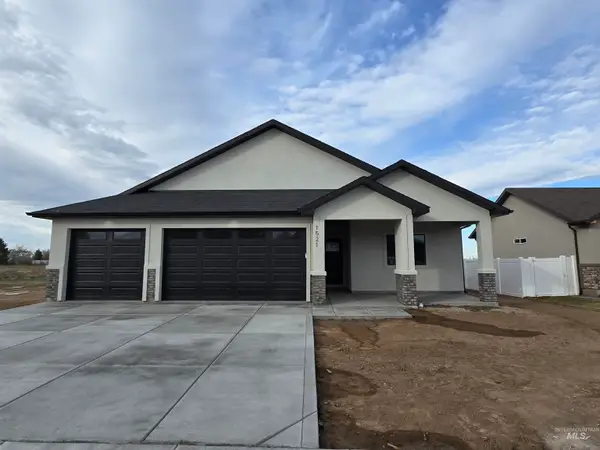 $425,000Active3 beds 2 baths1,608 sq. ft.
$425,000Active3 beds 2 baths1,608 sq. ft.946 Canal Street, Twin Falls, ID 83301
MLS# 98974702Listed by: GEM STATE REALTY INC - New
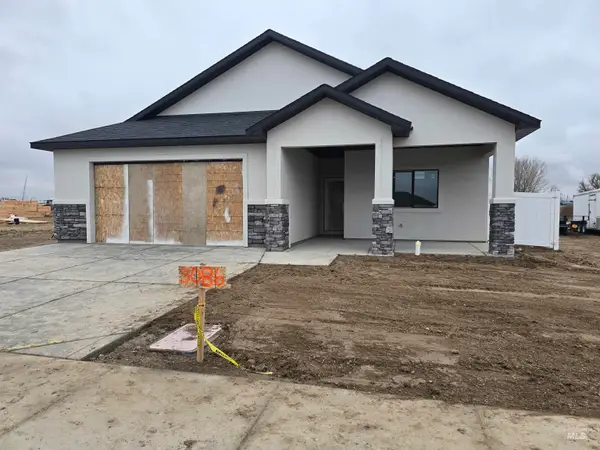 $405,000Active3 beds 2 baths1,608 sq. ft.
$405,000Active3 beds 2 baths1,608 sq. ft.3086 Orion Ave, Twin Falls, ID 83301
MLS# 98974704Listed by: GEM STATE REALTY INC - New
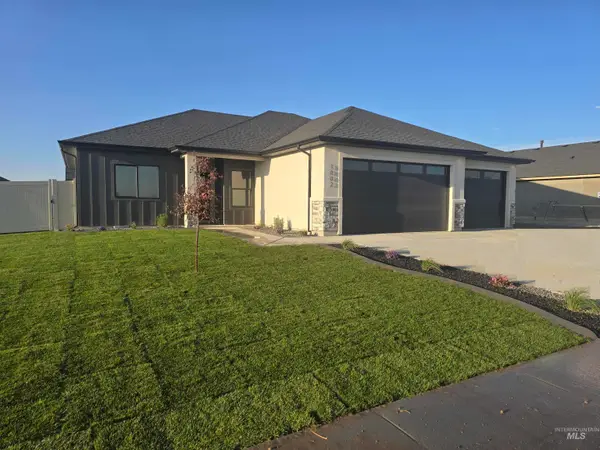 $435,000Active4 beds 2 baths1,643 sq. ft.
$435,000Active4 beds 2 baths1,643 sq. ft.976 Canal Street, Twin Falls, ID 83301
MLS# 98974699Listed by: GEM STATE REALTY INC - New
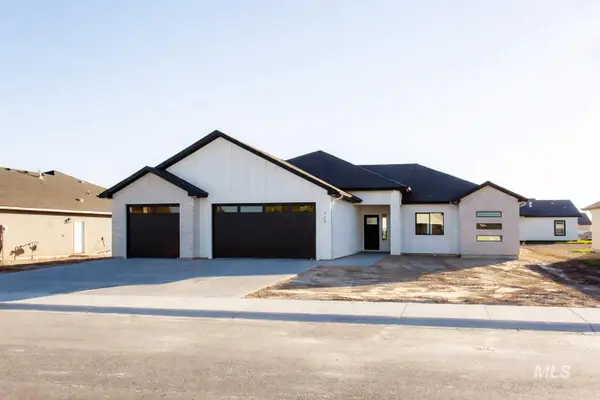 $500,000Active4 beds 2 baths1,940 sq. ft.
$500,000Active4 beds 2 baths1,940 sq. ft.962 Canal Street, Twin Falls, ID 83301
MLS# 98974701Listed by: GEM STATE REALTY INC - New
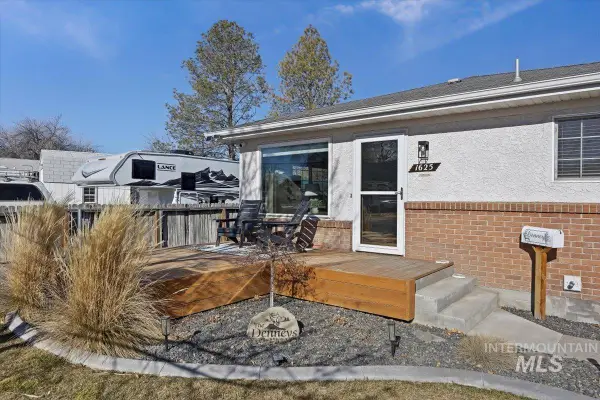 $359,000Active4 beds 2 baths2,184 sq. ft.
$359,000Active4 beds 2 baths2,184 sq. ft.1625 4th Avenue East, Twin Falls, ID 83301
MLS# 98974622Listed by: KELLER WILLIAMS SUN VALLEY SOUTHERN IDAHO - New
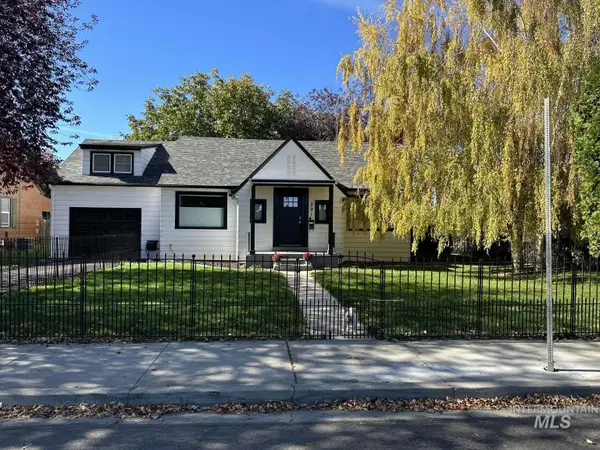 $599,000Active5 beds 3 baths2,410 sq. ft.
$599,000Active5 beds 3 baths2,410 sq. ft.291 Lincoln St, Twin Falls, ID 83301
MLS# 98974473Listed by: CONGRESS REALTY, INC - New
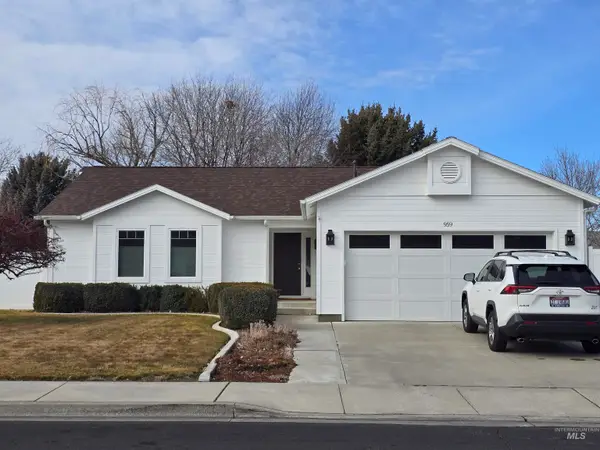 $374,500Active4 beds 2 baths1,449 sq. ft.
$374,500Active4 beds 2 baths1,449 sq. ft.959 Cypress Way, Twin Falls, ID 83301
MLS# 98974420Listed by: EQUITY NORTHWEST REAL ESTATE - SOUTHERN IDAHO

