2055 Red Rock Way, Twin Falls, ID 83301
Local realty services provided by:ERA West Wind Real Estate
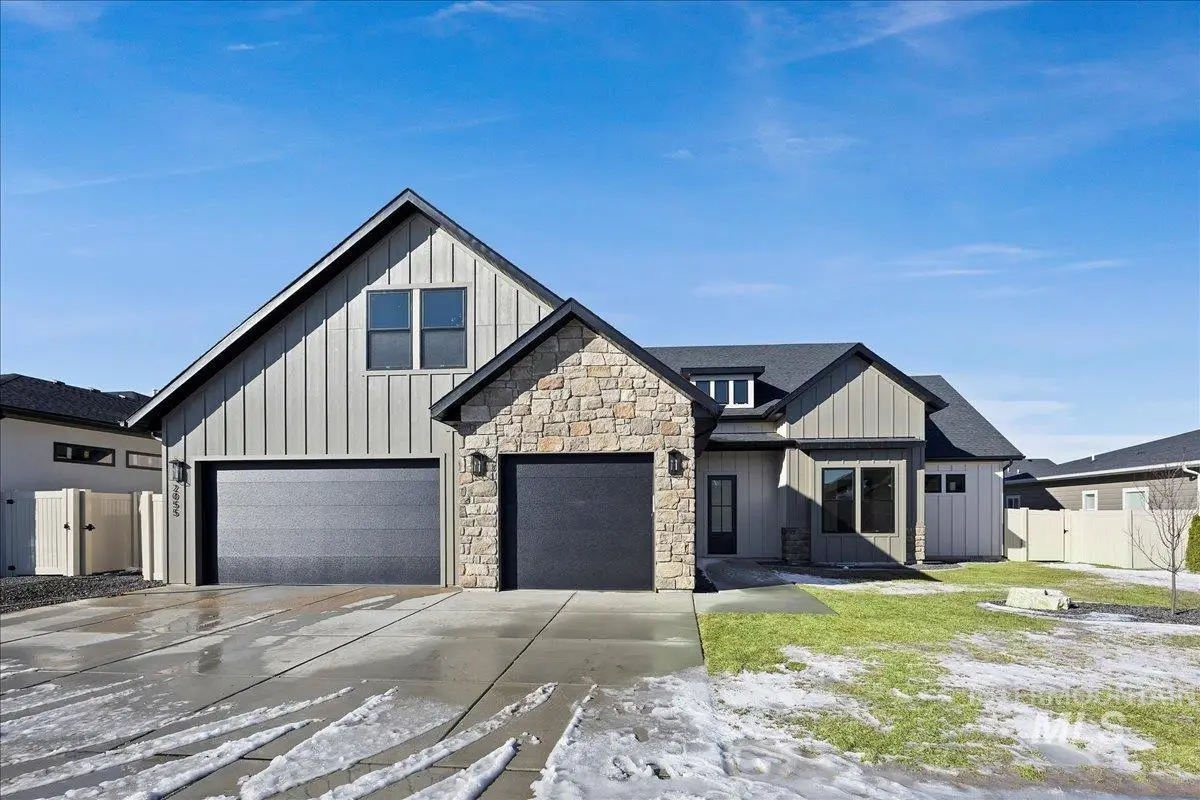
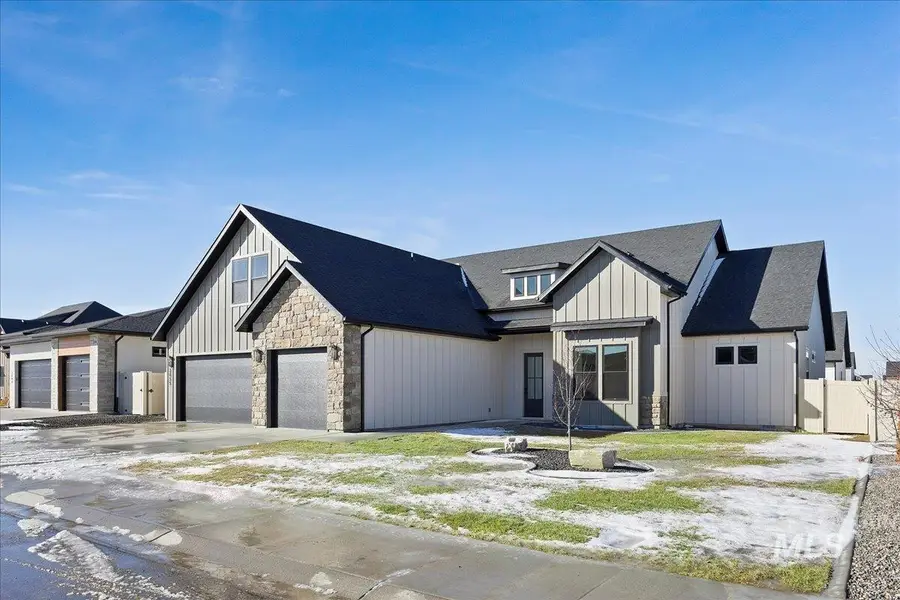
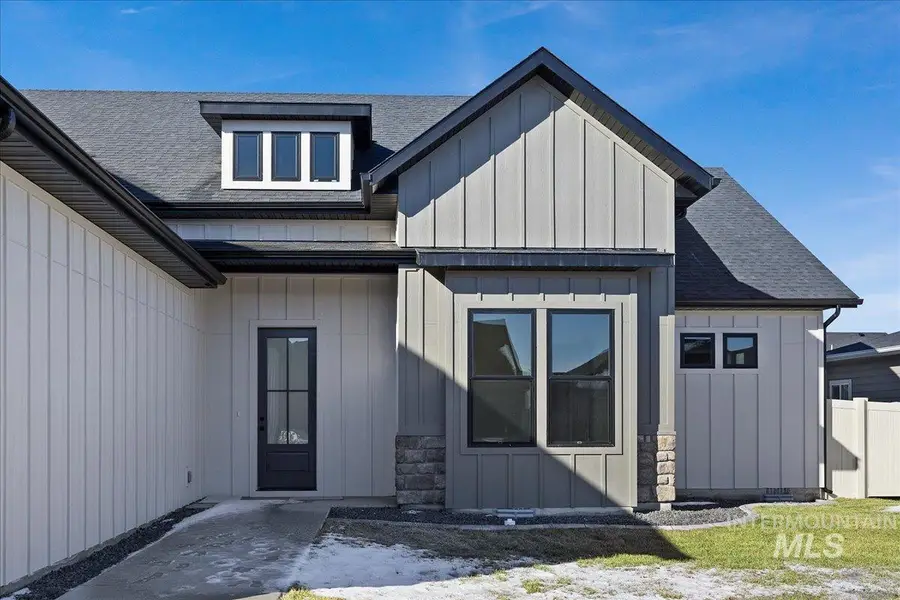
2055 Red Rock Way,Twin Falls, ID 83301
$789,000
- 5 Beds
- 4 Baths
- 2,894 sq. ft.
- Single family
- Pending
Listed by:nick imamovic
Office:idahome realty
MLS#:98936385
Source:ID_IMLS
Price summary
- Price:$789,000
- Price per sq. ft.:$272.63
About this home
Beautiful large home built by Better Homes Construction. Brand new, just finished move in ready! This home features a bright open floor plan, 10, 11 and 12 ft ceilings on the main level. Cozy gas fireplace with stone finish and mantle for those cold winter nights. Beautiful full size kitchen, with plenty of storage, premium ZLINE appliances, 48" cooktop, refrigerator, full granite countertops, walk in pantry, large dining room, nice size laundry room with sink and plenty of storage space. Premium lighting fixtures, oversized 3 car garage with storage, 5 bedrooms, 3.5 bathrooms, bonus room above the garage as the 5th bedroom, Pella windows, large master, tub, walk in closet, double sink and custom tiled shower. Fully fenced good size yard with a great large covered patio, full automatic sprinkler system with sod and vinyl fence. Home is located in NW highly desired subdivision, close to schools, parks, canyon walk-in trail, and town. You don’t want to miss this one, more homes available.
Contact an agent
Home facts
- Year built:2025
- Listing Id #:98936385
- Added:162 day(s) ago
- Updated:July 09, 2025 at 01:35 PM
Rooms and interior
- Bedrooms:5
- Total bathrooms:4
- Full bathrooms:4
- Living area:2,894 sq. ft.
Heating and cooling
- Cooling:Central Air
- Heating:Forced Air, Natural Gas
Structure and exterior
- Year built:2025
- Building area:2,894 sq. ft.
- Lot area:0.2 Acres
Schools
- High school:Canyon Ridge
- Middle school:Robert Stuart
- Elementary school:Rock Creek
Utilities
- Water:City Service
Finances and disclosures
- Price:$789,000
- Price per sq. ft.:$272.63
- Tax amount:$176 (2024)
New listings near 2055 Red Rock Way
- New
 $534,900Active5 beds 2 baths2,964 sq. ft.
$534,900Active5 beds 2 baths2,964 sq. ft.2918 N 2600 E, Twin Falls, ID 83301
MLS# 98956607Listed by: GATEWAY REAL ESTATE - New
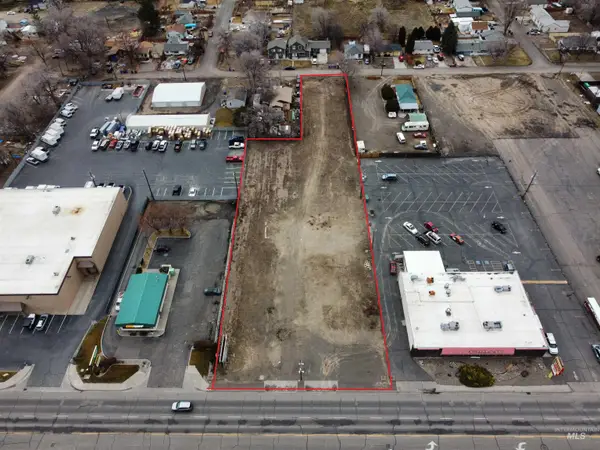 $669,000Active1.18 Acres
$669,000Active1.18 Acres1701 Kimberly Rd., Twin Falls, ID 83301
MLS# 98956550Listed by: GEM STATE REALTY INC - New
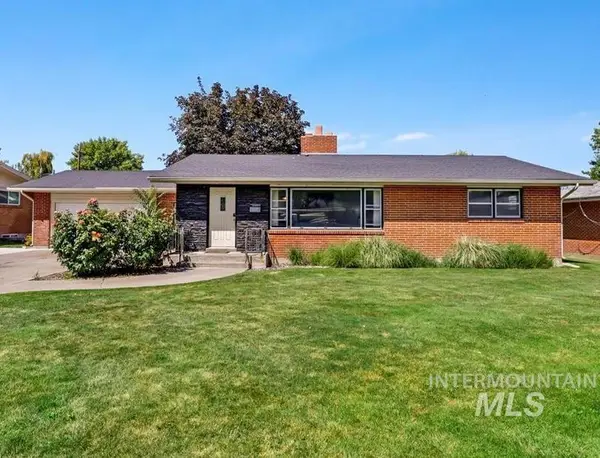 $435,000Active4 beds 3 baths2,648 sq. ft.
$435,000Active4 beds 3 baths2,648 sq. ft.605 Monte Vista Dr, Twin Falls, ID 83301
MLS# 98956533Listed by: COLDWELL BANKER DISTINCTIVE PR - New
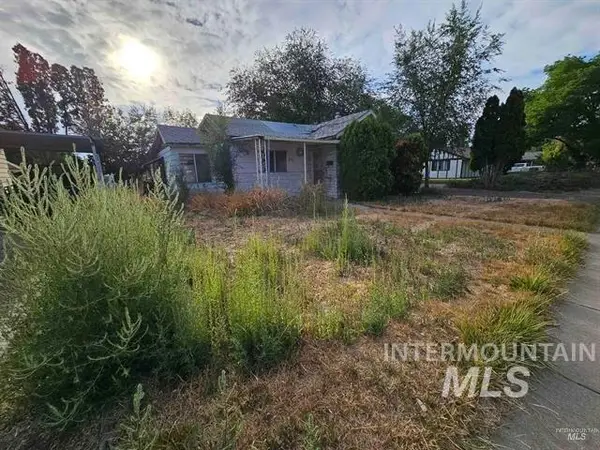 $175,000Active2 beds 1 baths1,056 sq. ft.
$175,000Active2 beds 1 baths1,056 sq. ft.377 Polk Street, Twin Falls, ID 83301
MLS# 98956510Listed by: GEM STATE REALTY INC - New
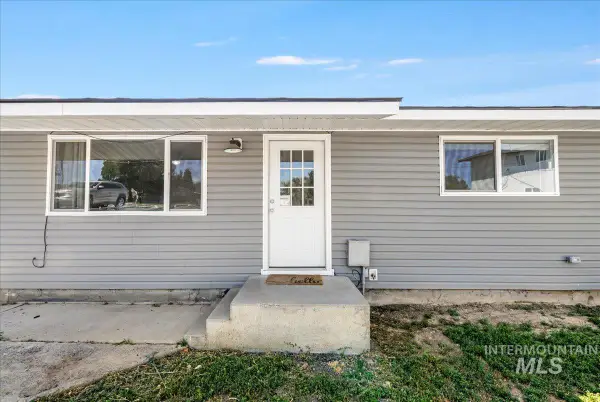 $305,000Active3 beds 2 baths1,008 sq. ft.
$305,000Active3 beds 2 baths1,008 sq. ft.1934 Shoup Ave E, Twin Falls, ID 83301
MLS# 98956517Listed by: WESTERRA REAL ESTATE GROUP - New
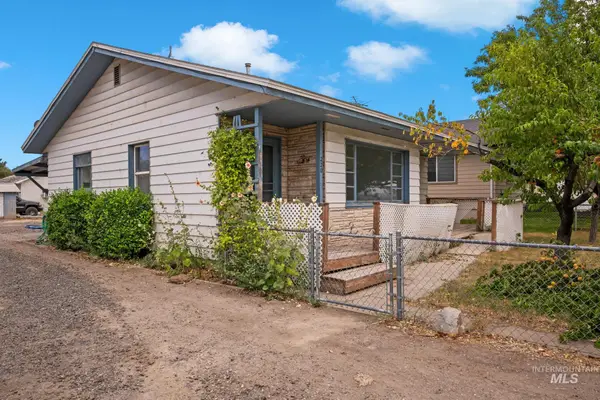 $20,000Active2 beds 1 baths952 sq. ft.
$20,000Active2 beds 1 baths952 sq. ft.220 Locust St, Twin Falls, ID 83301
MLS# 98956526Listed by: TRIPLE A REALTY, LLC - New
 $315,000Active3 beds 2 baths1,118 sq. ft.
$315,000Active3 beds 2 baths1,118 sq. ft.325 6th Ave E, Twin Falls, ID 83301
MLS# 98956504Listed by: RIVER BRIDGE REALTY - New
 $340,000Active5 beds 2 baths2,500 sq. ft.
$340,000Active5 beds 2 baths2,500 sq. ft.1777 3rd Ave E, Twin Falls, ID 83301
MLS# 98956430Listed by: KELLER WILLIAMS SUN VALLEY SOUTHERN IDAHO - New
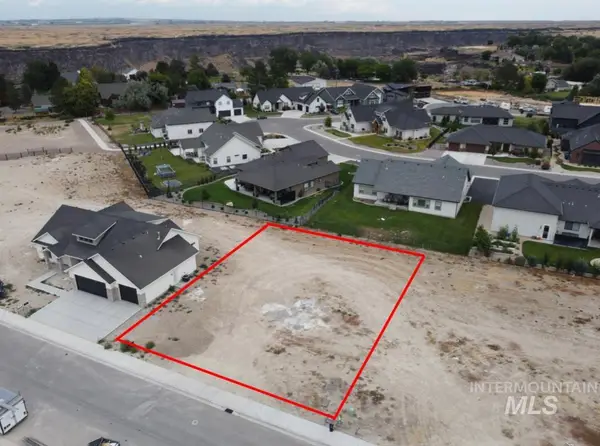 $150,000Active0.25 Acres
$150,000Active0.25 Acres1612 Tule Drive, Twin Falls, ID 83301
MLS# 98956407Listed by: GEM STATE REALTY INC - New
 $689,000Active3 beds 2 baths2,395 sq. ft.
$689,000Active3 beds 2 baths2,395 sq. ft.3157 Blue Moon Rd, Twin Falls, ID 83301
MLS# 98956414Listed by: SWEET GROUP REALTY
