2078 Red Rock Way, Twin Falls, ID 83301
Local realty services provided by:ERA West Wind Real Estate
2078 Red Rock Way,Twin Falls, ID 83301
$699,000
- 5 Beds
- 4 Baths
- 2,766 sq. ft.
- Single family
- Active
Listed by: nicole gabiolaMain: 208-734-1991
Office: keller williams sun valley southern idaho
MLS#:98953044
Source:ID_IMLS
Price summary
- Price:$699,000
- Price per sq. ft.:$252.71
About this home
BEST PRICE UNDER $700,000 — BETTER THAN NEW! This 2023-built luxury home is now the best-priced option under $700K in Twin Falls, offering more upgrades and value than new construction. Located near the canyon, hospital, and top schools, it features 4 spacious main-level bedrooms, 3.5 bathrooms, and an upstairs 5th bedroom/flex suite perfect for guests, a bonus room, or office. High-end finishes include custom trim, plantation shutters, LVP flooring, and a full-height stone gas fireplace. The chef’s kitchen impresses with quartz and granite countertops, an oversized island, premium appliances, and a hidden pantry. The primary suite offers a spa-like retreat with dual vanities, a soaking tub, and walk-in shower. Additional upgrades: hot water circulation pump, water softener, beautiful landscaping, full fencing, gutters, and an oversized 3-car garage. This home looks and lives like a custom build—modern, elegant, and meticulously maintained. Incredible value, unbeatable price, and move-in ready. Don’t miss this magazine worthy opportunity in one of Twin Falls’ most desirable neighborhoods.
Contact an agent
Home facts
- Year built:2023
- Listing ID #:98953044
- Added:184 day(s) ago
- Updated:January 01, 2026 at 11:35 PM
Rooms and interior
- Bedrooms:5
- Total bathrooms:4
- Full bathrooms:4
- Living area:2,766 sq. ft.
Heating and cooling
- Cooling:Central Air
- Heating:Forced Air, Natural Gas
Structure and exterior
- Roof:Composition
- Year built:2023
- Building area:2,766 sq. ft.
- Lot area:0.2 Acres
Schools
- High school:Canyon Ridge
- Middle school:Robert Stuart
- Elementary school:Rock Creek
Utilities
- Water:City Service
Finances and disclosures
- Price:$699,000
- Price per sq. ft.:$252.71
- Tax amount:$189 (2024)
New listings near 2078 Red Rock Way
- New
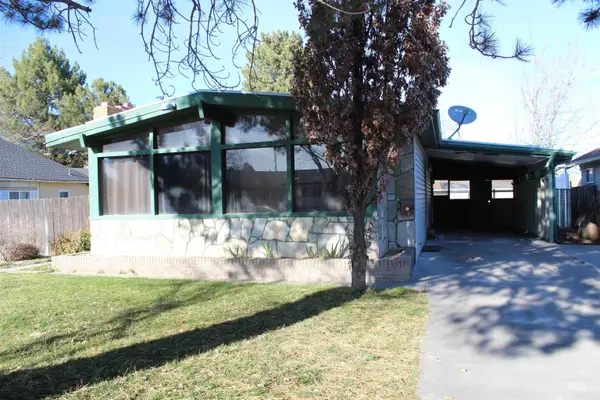 $299,000Active3 beds 2 baths2,068 sq. ft.
$299,000Active3 beds 2 baths2,068 sq. ft.1237 E Heyburn Ave, Twin Falls, ID 83301
MLS# 98970662Listed by: MAGIC VALLEY REALTY 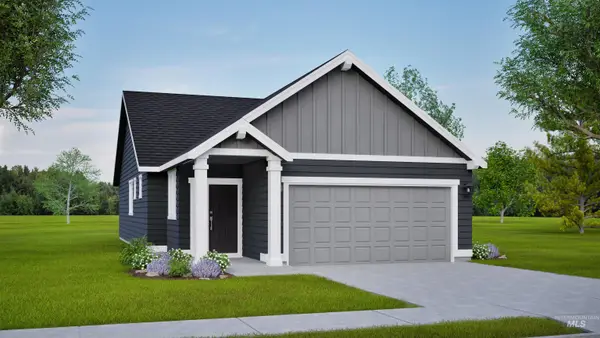 $306,990Pending3 beds 2 baths1,201 sq. ft.
$306,990Pending3 beds 2 baths1,201 sq. ft.1666 Harris Way, Twin Falls, ID 83301
MLS# 98970555Listed by: NEW HOME STAR IDAHO- New
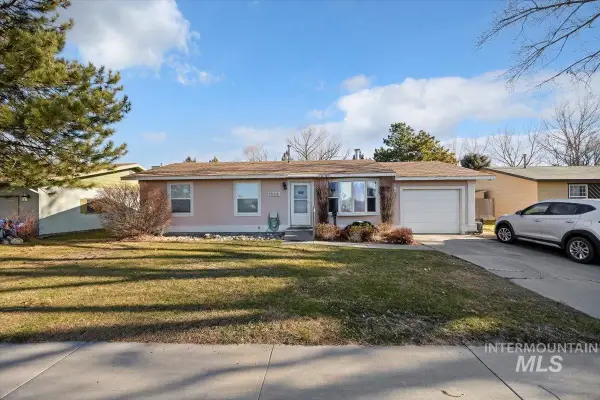 $299,900Active3 beds 1 baths1,040 sq. ft.
$299,900Active3 beds 1 baths1,040 sq. ft.1228 Wendell Street, Twin Falls, ID 83301
MLS# 98970518Listed by: CANYON TRAIL REALTY, LLC - New
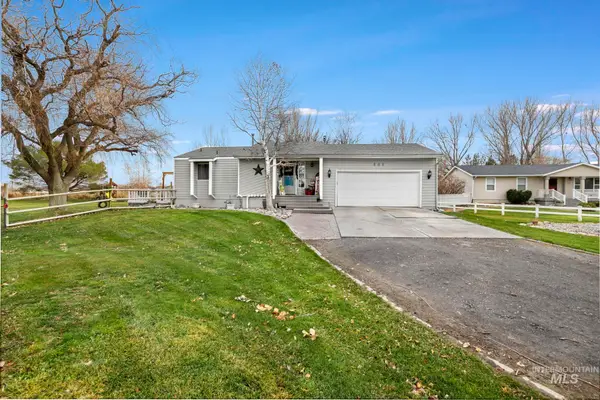 $460,000Active3 beds 3 baths2,034 sq. ft.
$460,000Active3 beds 3 baths2,034 sq. ft.808 Rimview Ln E, Twin Falls, ID 83301
MLS# 98970435Listed by: EQUITY NORTHWEST REAL ESTATE - SOUTHERN IDAHO - New
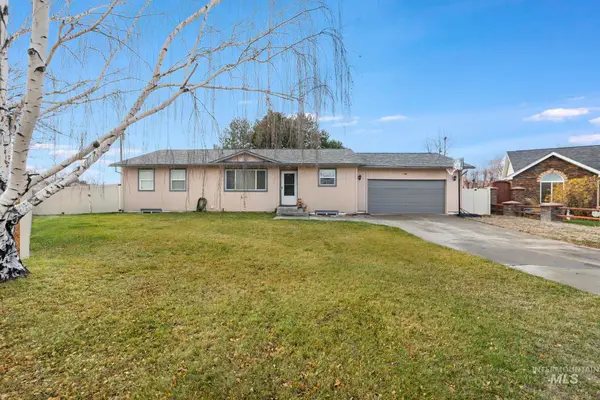 $420,000Active6 beds 3 baths2,660 sq. ft.
$420,000Active6 beds 3 baths2,660 sq. ft.721 Beta Circle, Twin Falls, ID 83301
MLS# 98970366Listed by: ELEVATE IDAHO - New
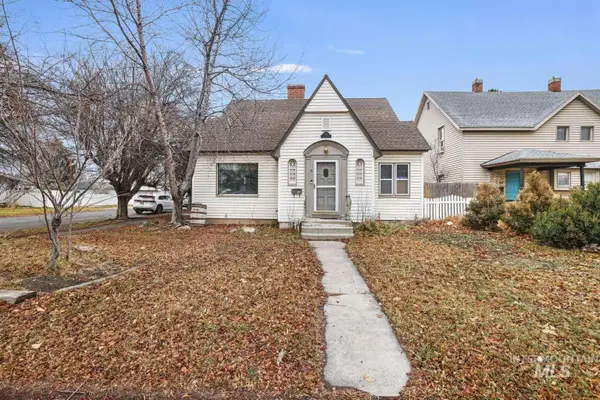 $394,500Active5 beds 3 baths6,562 sq. ft.
$394,500Active5 beds 3 baths6,562 sq. ft.203 9th Ave, Twin Falls, ID 83301
MLS# 98970376Listed by: CONGRESS REALTY, INC 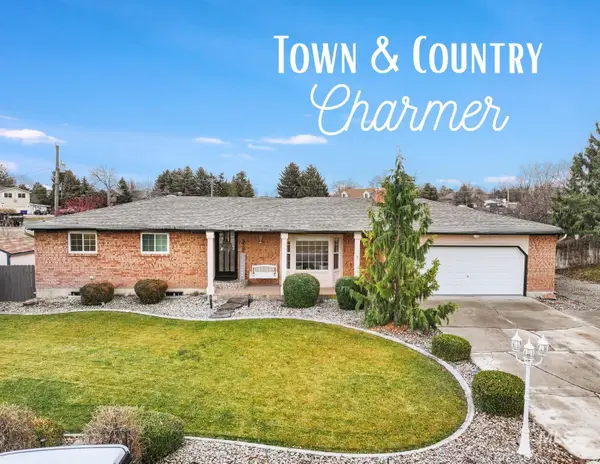 $439,000Pending4 beds 2 baths2,309 sq. ft.
$439,000Pending4 beds 2 baths2,309 sq. ft.2432 Dorm Dr, Twin Falls, ID 83301
MLS# 98970278Listed by: GEM STATE REALTY INC- New
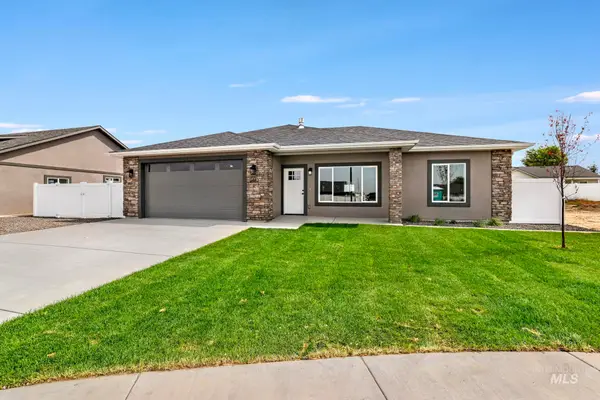 $399,900Active3 beds 2 baths1,370 sq. ft.
$399,900Active3 beds 2 baths1,370 sq. ft.1414 Haizlee Way, Twin Falls, ID 83301
MLS# 98970280Listed by: SILVERCREEK REALTY GROUP - New
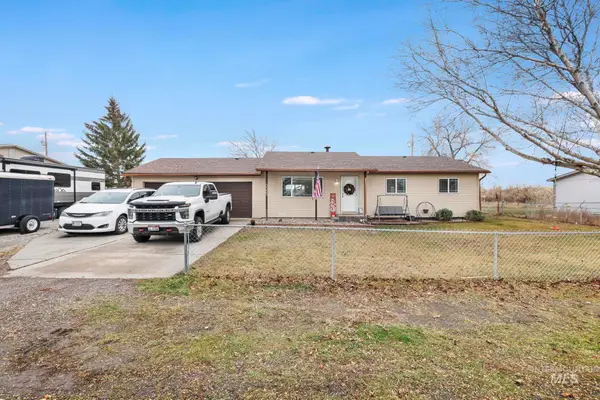 $325,000Active3 beds 1 baths1,008 sq. ft.
$325,000Active3 beds 1 baths1,008 sq. ft.3083 Dickson Ave, Twin Falls, ID 83301
MLS# 98970270Listed by: COLDWELL BANKER TOMLINSON - New
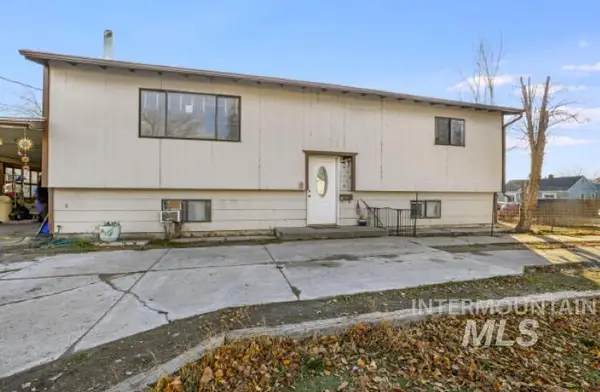 $326,000Active4 beds 2 baths2,326 sq. ft.
$326,000Active4 beds 2 baths2,326 sq. ft.414 Heyburn Ave, Twin Falls, ID 83301
MLS# 98970253Listed by: SILVERCREEK REALTY GROUP
