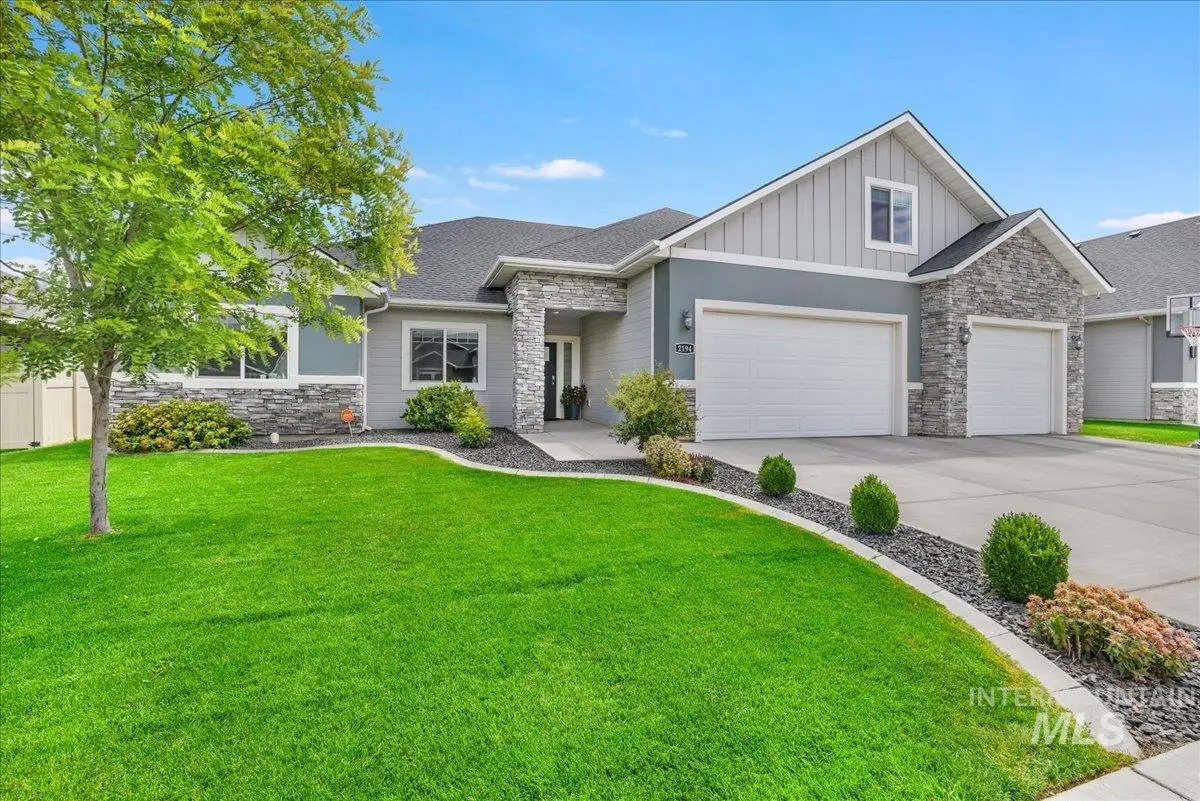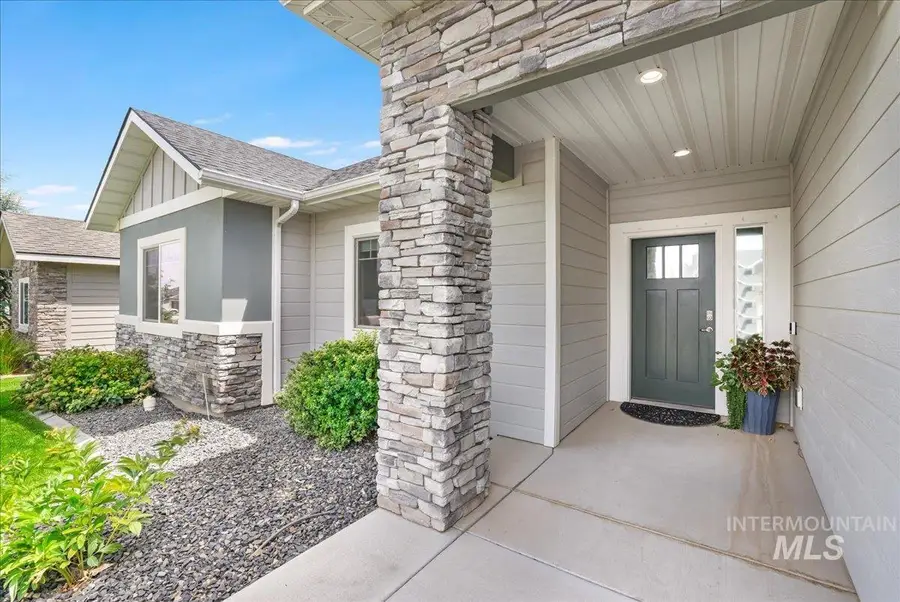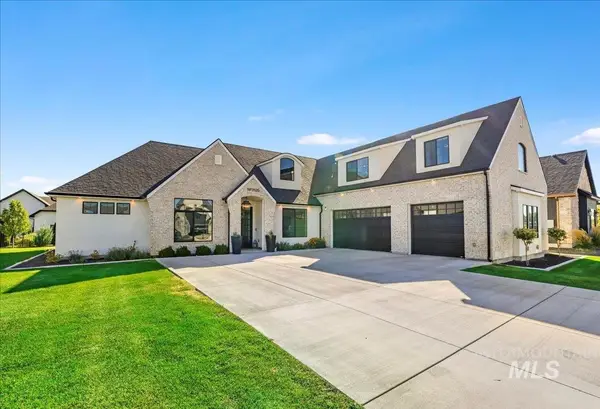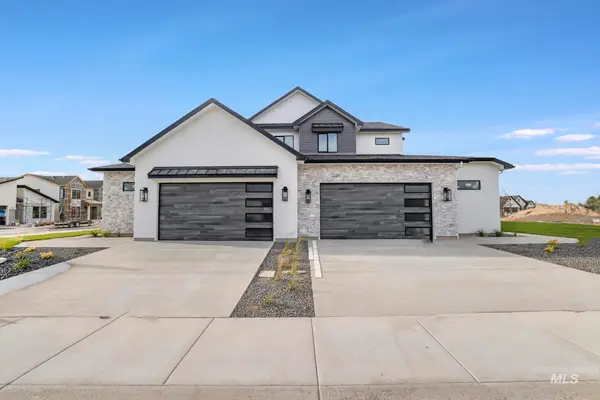2194 Columbia Dr, Twin Falls, ID 83301
Local realty services provided by:ERA West Wind Real Estate



2194 Columbia Dr,Twin Falls, ID 83301
$585,000
- 4 Beds
- 3 Baths
- 2,441 sq. ft.
- Single family
- Pending
Listed by:lauren dolcini
Office:equity northwest real estate - southern idaho
MLS#:98955751
Source:ID_IMLS
Price summary
- Price:$585,000
- Price per sq. ft.:$239.66
About this home
This home is the kind that instantly feels like a good fit. Located in a great NW neighborhood close to schools, healthcare, and everyday essentials, it’s been lovingly maintained and offers that rare mix of comfort, space, and functionality. Step inside to a warm, welcoming layout that feels open without losing that cozy, lived-in charm. The kitchen is both beautiful and practical, with plenty of counter space, stylish finishes, and a spacious walk-in pantry to keep everything tidy and within reach. One of the most unique features is a secondary bedroom with its own private en suite bathroom, offering extra flexibility and privacy whether for guests, a home office, or multi-use living. The outdoor space is just as inviting. A covered back patio sets the scene for summer nights or quiet mornings, and the generous yard is filled with mature landscaping, garden beds, and room to relax or play. This is a home that simply makes sense and feels good to be in. Come see for yourself!
Contact an agent
Home facts
- Year built:2018
- Listing Id #:98955751
- Added:20 day(s) ago
- Updated:August 08, 2025 at 09:05 PM
Rooms and interior
- Bedrooms:4
- Total bathrooms:3
- Full bathrooms:3
- Living area:2,441 sq. ft.
Heating and cooling
- Cooling:Central Air
- Heating:Natural Gas
Structure and exterior
- Roof:Architectural Style
- Year built:2018
- Building area:2,441 sq. ft.
- Lot area:0.21 Acres
Schools
- High school:Canyon Ridge
- Middle school:Robert Stuart
- Elementary school:Rock Creek
Utilities
- Water:City Service
Finances and disclosures
- Price:$585,000
- Price per sq. ft.:$239.66
- Tax amount:$3,424 (2024)
New listings near 2194 Columbia Dr
- New
 $290,000Active3 beds 2 baths1,740 sq. ft.
$290,000Active3 beds 2 baths1,740 sq. ft.375 Monroe St, Twin Falls, ID 83301
MLS# 98958085Listed by: GEM STATE REALTY INC - New
 $799,900Active4 beds 3 baths3,192 sq. ft.
$799,900Active4 beds 3 baths3,192 sq. ft.1526 Clear Creek Loop, Twin Falls, ID 83301
MLS# 98958090Listed by: EQUITY NORTHWEST REAL ESTATE - SOUTHERN IDAHO - New
 $265,000Active3 beds 1 baths1,074 sq. ft.
$265,000Active3 beds 1 baths1,074 sq. ft.528 2nd Ave E, Twin Falls, ID 83301
MLS# 98958071Listed by: ELEVATE IDAHO - New
 $339,000Active3 beds 2 baths1,360 sq. ft.
$339,000Active3 beds 2 baths1,360 sq. ft.562 Picabo Drive, Twin Falls, ID 83301
MLS# 98958056Listed by: GEM STATE REALTY INC - New
 $309,900Active3 beds 1 baths1,040 sq. ft.
$309,900Active3 beds 1 baths1,040 sq. ft.1156 Twin Parks Dr, Twin Falls, ID 83301
MLS# 98958042Listed by: 208 REAL ESTATE, LLC - TWIN FALLS - New
 $335,000Active3 beds 1 baths1,927 sq. ft.
$335,000Active3 beds 1 baths1,927 sq. ft.1206 9th Ave East, Twin Falls, ID 83301
MLS# 98958030Listed by: 208 REAL ESTATE, LLC - TWIN FALLS - Open Thu, 5 to 7pmNew
 $650,000Active3 beds 3 baths2,251 sq. ft.
$650,000Active3 beds 3 baths2,251 sq. ft.537 Canyon Mist Dr, Twin Falls, ID 83301
MLS# 98958004Listed by: KELLER WILLIAMS SUN VALLEY SOUTHERN IDAHO - Open Thu, 5 to 7pmNew
 $650,000Active3 beds 3 baths2,227 sq. ft.
$650,000Active3 beds 3 baths2,227 sq. ft.525 Canyon Mist Dr, Twin Falls, ID 83301
MLS# 98958005Listed by: KELLER WILLIAMS SUN VALLEY SOUTHERN IDAHO - New
 $299,000Active2.09 Acres
$299,000Active2.09 Acres2329 Orchard Dr E, Twin Falls, ID 83301
MLS# 98957971Listed by: BERKSHIRE HATHAWAY HOMESERVICES IDAHO HOMES & PROPERTIES - New
 $509,900Active4 beds 2 baths1,860 sq. ft.
$509,900Active4 beds 2 baths1,860 sq. ft.916 Kenbrook Loop, Twin Falls, ID 83301
MLS# 98957965Listed by: SILVERCREEK REALTY GROUP
