2280 Cattail Dr., Twin Falls, ID 83301
Local realty services provided by:ERA West Wind Real Estate

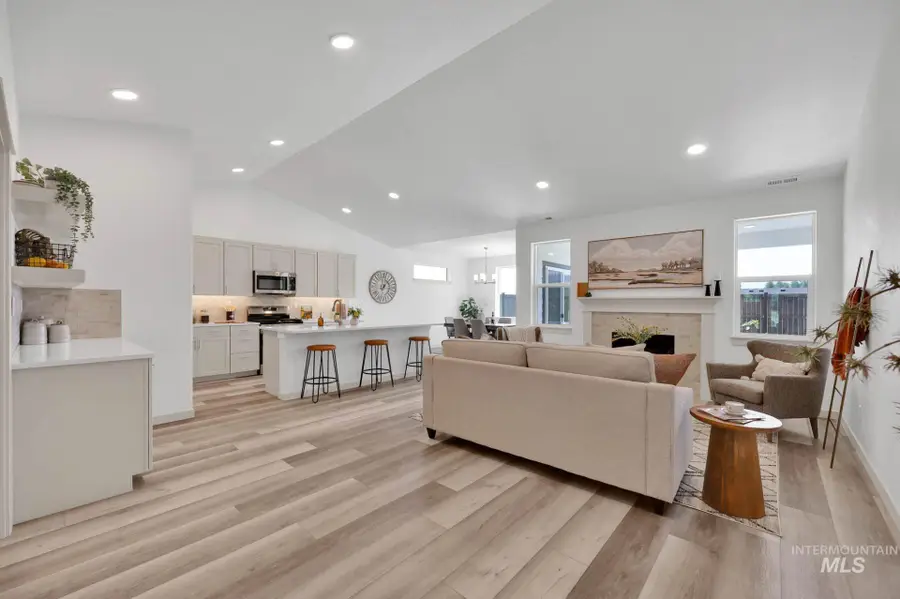

2280 Cattail Dr.,Twin Falls, ID 83301
$509,990
- 4 Beds
- 3 Baths
- 2,258 sq. ft.
- Single family
- Active
Listed by:james williams
Office:new home star idaho
MLS#:98950071
Source:ID_IMLS
Price summary
- Price:$509,990
- Price per sq. ft.:$225.86
- Monthly HOA dues:$100
About this home
Welcome to The Preserve - Twin Falls' most premier community. This community will include a pool, community center, fitness center, playground, and pickleball court. At 2,258 square feet, The Orchard Encore is a favorite of frequent entertainers for its expansive kitchen featuring adjoining, open living and dining areas. The chef's kitchen features quartz slab countertops, custom beech cabinets by Huntwood Custom Cabinets, a large walk-in pantry, a huge island, and vaulted ceilings. The spacious and private main suite boasts a deluxe ensuite with dual quartz vanity, separate tile shower, soaker tub, and an enormous walk-in closet. Exclusively for the Orchard Encore - a Jr. Suite as a generous fourth bedroom - offering a large closet and its own full, private bathroom - located just above the garage for ultimate privacy. The other two sizable bedrooms share a second bathroom downstairs. Enjoy the long summer nights on the covered patio on a corner homesite with NO rear neighbors!
Contact an agent
Home facts
- Year built:2025
- Listing Id #:98950071
- Added:107 day(s) ago
- Updated:July 01, 2025 at 05:42 PM
Rooms and interior
- Bedrooms:4
- Total bathrooms:3
- Full bathrooms:3
- Living area:2,258 sq. ft.
Heating and cooling
- Cooling:Central Air
- Heating:Ceiling, Forced Air, Natural Gas
Structure and exterior
- Roof:Architectural Style, Composition
- Year built:2025
- Building area:2,258 sq. ft.
- Lot area:0.2 Acres
Schools
- High school:Twin Falls
- Middle school:O'Leary
- Elementary school:Pillar Falls
Utilities
- Water:City Service
Finances and disclosures
- Price:$509,990
- Price per sq. ft.:$225.86
New listings near 2280 Cattail Dr.
- New
 $534,900Active5 beds 2 baths2,964 sq. ft.
$534,900Active5 beds 2 baths2,964 sq. ft.2918 N 2600 E, Twin Falls, ID 83301
MLS# 98956607Listed by: GATEWAY REAL ESTATE - New
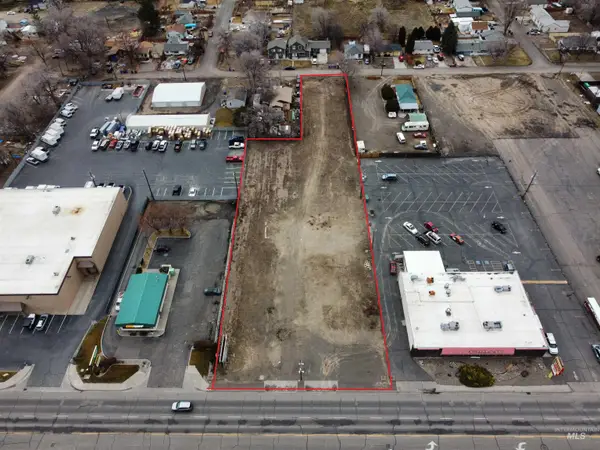 $669,000Active1.18 Acres
$669,000Active1.18 Acres1701 Kimberly Rd., Twin Falls, ID 83301
MLS# 98956550Listed by: GEM STATE REALTY INC - New
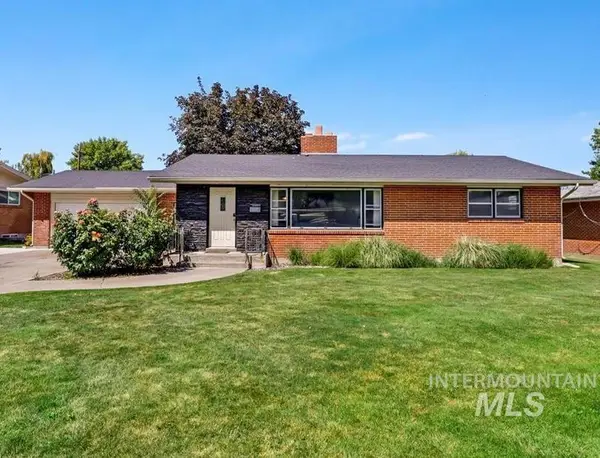 $435,000Active4 beds 3 baths2,648 sq. ft.
$435,000Active4 beds 3 baths2,648 sq. ft.605 Monte Vista Dr, Twin Falls, ID 83301
MLS# 98956533Listed by: COLDWELL BANKER DISTINCTIVE PR - New
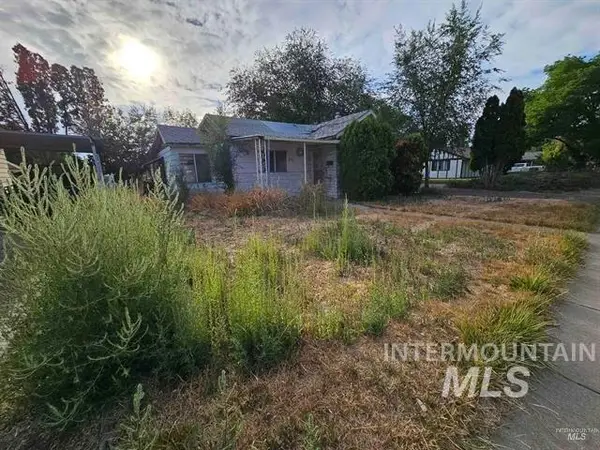 $175,000Active2 beds 1 baths1,056 sq. ft.
$175,000Active2 beds 1 baths1,056 sq. ft.377 Polk Street, Twin Falls, ID 83301
MLS# 98956510Listed by: GEM STATE REALTY INC - New
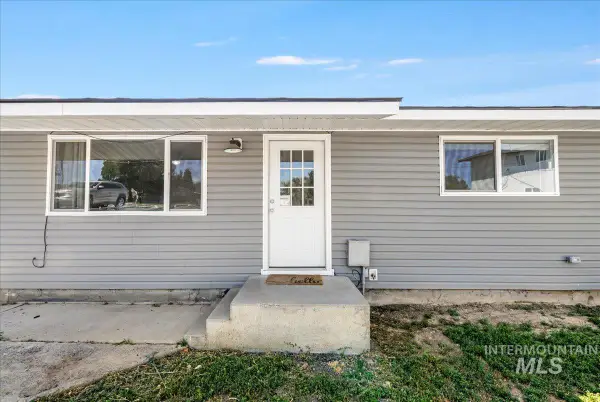 $305,000Active3 beds 2 baths1,008 sq. ft.
$305,000Active3 beds 2 baths1,008 sq. ft.1934 Shoup Ave E, Twin Falls, ID 83301
MLS# 98956517Listed by: WESTERRA REAL ESTATE GROUP - New
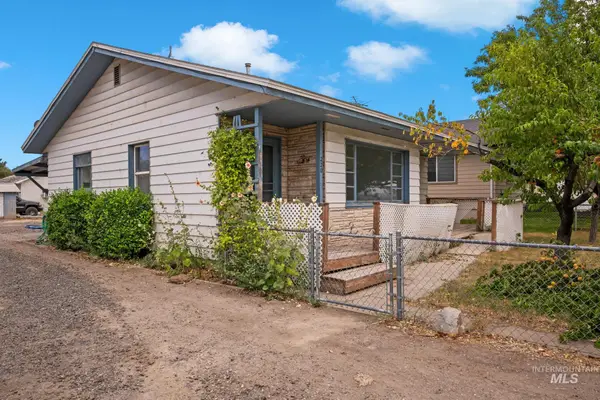 $20,000Active2 beds 1 baths952 sq. ft.
$20,000Active2 beds 1 baths952 sq. ft.220 Locust St, Twin Falls, ID 83301
MLS# 98956526Listed by: TRIPLE A REALTY, LLC - New
 $315,000Active3 beds 2 baths1,118 sq. ft.
$315,000Active3 beds 2 baths1,118 sq. ft.325 6th Ave E, Twin Falls, ID 83301
MLS# 98956504Listed by: RIVER BRIDGE REALTY - New
 $340,000Active5 beds 2 baths2,500 sq. ft.
$340,000Active5 beds 2 baths2,500 sq. ft.1777 3rd Ave E, Twin Falls, ID 83301
MLS# 98956430Listed by: KELLER WILLIAMS SUN VALLEY SOUTHERN IDAHO - New
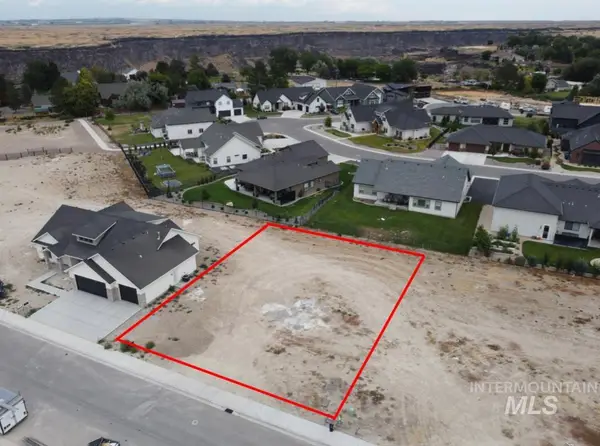 $150,000Active0.25 Acres
$150,000Active0.25 Acres1612 Tule Drive, Twin Falls, ID 83301
MLS# 98956407Listed by: GEM STATE REALTY INC - New
 $689,000Active3 beds 2 baths2,395 sq. ft.
$689,000Active3 beds 2 baths2,395 sq. ft.3157 Blue Moon Rd, Twin Falls, ID 83301
MLS# 98956414Listed by: SWEET GROUP REALTY
