2448 Village Street, Twin Falls, ID 83301
Local realty services provided by:ERA West Wind Real Estate
2448 Village Street,Twin Falls, ID 83301
$459,900
- 4 Beds
- 2 Baths
- 1,812 sq. ft.
- Single family
- Pending
Listed by:terry winkle
Office:208 real estate, llc. - twin falls
MLS#:98946525
Source:ID_IMLS
Price summary
- Price:$459,900
- Price per sq. ft.:$253.81
- Monthly HOA dues:$4.17
About this home
Nestled near the breathtaking canyon trails of Twin Falls, this 2017-built single-level home offers 4 beds, 2 baths, & 1,812 sq ft of thoughtfully designed living space. The open great room, with its vaulted ceilings & cozy gas fireplace, is perfect for gatherings or quiet evenings. Recent updates, including new carpets in the family room and master bedroom, add a fresh and inviting touch. The spacious kitchen, complete with a large pantry and gas range, is a dream for home chefs. The master suite provides a private retreat with dual vanities, a soaker tub, and a set-in shower. Step outside to a backyard brimming with potential—a sand bed awaits your vision for garden boxes, while the RV gate opens directly to the road behind the house for added convenience. The covered back porch and east-facing layout offer summer shade, making it a great space to relax and unwind. With an oversized two-car garage, RV parking, & proximity to schools, amenities, & outdoor adventures, this home is ready to welcome you.
Contact an agent
Home facts
- Year built:2017
- Listing ID #:98946525
- Added:160 day(s) ago
- Updated:October 17, 2025 at 07:35 AM
Rooms and interior
- Bedrooms:4
- Total bathrooms:2
- Full bathrooms:2
- Living area:1,812 sq. ft.
Heating and cooling
- Cooling:Central Air
- Heating:Forced Air, Natural Gas
Structure and exterior
- Roof:Composition
- Year built:2017
- Building area:1,812 sq. ft.
- Lot area:0.18 Acres
Schools
- High school:Canyon Ridge
- Middle school:Robert Stuart
- Elementary school:Rock Creek
Utilities
- Water:City Service
Finances and disclosures
- Price:$459,900
- Price per sq. ft.:$253.81
- Tax amount:$2,745 (2024)
New listings near 2448 Village Street
- New
 $569,000Active4 beds 2 baths2,122 sq. ft.
$569,000Active4 beds 2 baths2,122 sq. ft.3753 N 2481 E, Twin Falls, ID 83301
MLS# 98964892Listed by: SWEET GROUP REALTY - New
 $255,000Active2 beds 1 baths790 sq. ft.
$255,000Active2 beds 1 baths790 sq. ft.1123 9th Ave. East, Twin Falls, ID 83301
MLS# 98964801Listed by: PREMIER PROPERTIES REAL ESTATE CO - New
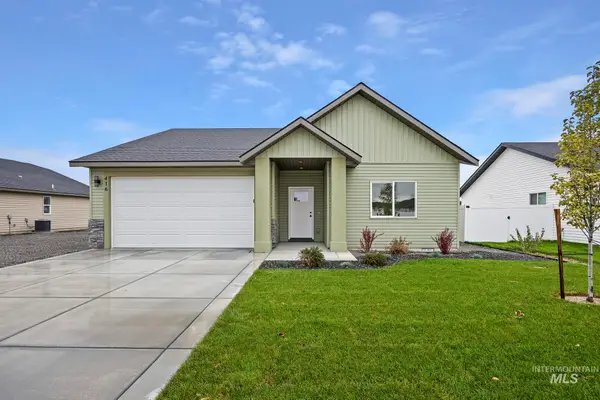 $364,900Active3 beds 2 baths1,377 sq. ft.
$364,900Active3 beds 2 baths1,377 sq. ft.416 Rock Dove Loop, Twin Falls, ID 83301
MLS# 98964762Listed by: SUPER REALTY OF IDAHO - Open Sat, 12 to 3pmNew
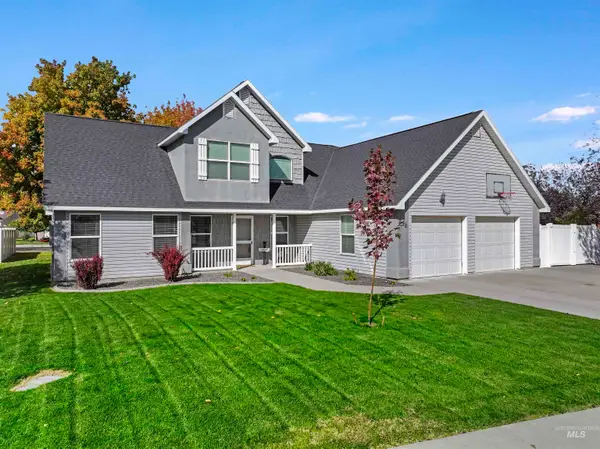 $370,000Active3 beds 3 baths1,710 sq. ft.
$370,000Active3 beds 3 baths1,710 sq. ft.612 Northern Pine Ct., Twin Falls, ID 83301
MLS# 98964726Listed by: BERKSHIRE HATHAWAY HOMESERVICES IDAHO HOMES & PROPERTIES - New
 $369,000Active3 beds 3 baths1,549 sq. ft.
$369,000Active3 beds 3 baths1,549 sq. ft.2911 Sapphire Dr, Twin Falls, ID 83301
MLS# 98964719Listed by: KELLER WILLIAMS REALTY BOISE - New
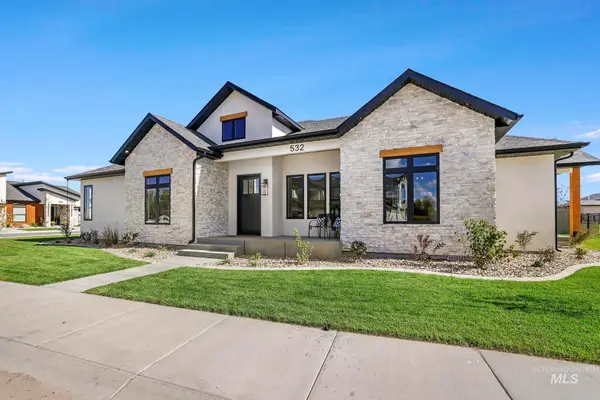 $739,000Active4 beds 3 baths2,256 sq. ft.
$739,000Active4 beds 3 baths2,256 sq. ft.532 Canyon Falls, Twin Falls, ID 83301
MLS# 98964696Listed by: BERKSHIRE HATHAWAY HOMESERVICES IDAHO HOMES & PROPERTIES 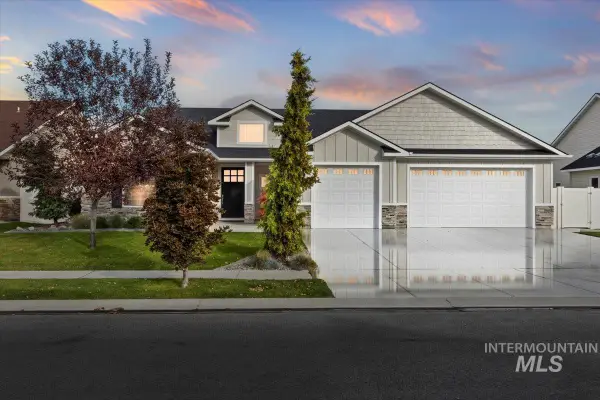 $449,900Pending3 beds 2 baths1,784 sq. ft.
$449,900Pending3 beds 2 baths1,784 sq. ft.838 Sun Peak Way, Twin Falls, ID 83301
MLS# 98964661Listed by: WILLOW REALTY GROUP- New
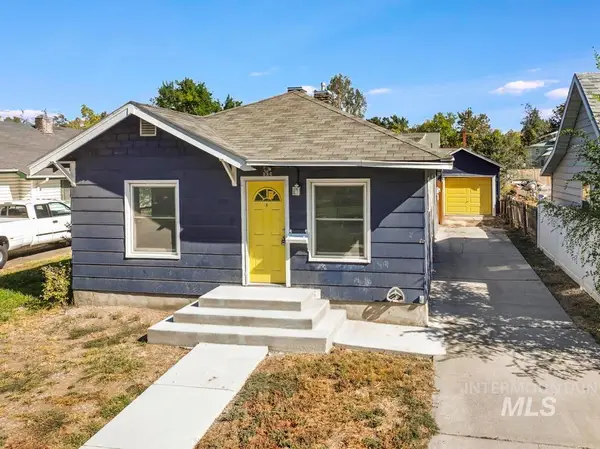 $257,000Active2 beds 1 baths936 sq. ft.
$257,000Active2 beds 1 baths936 sq. ft.336 6th Ave N, Twin Falls, ID 83301
MLS# 98964673Listed by: KELLER WILLIAMS SUN VALLEY SOUTHERN IDAHO - New
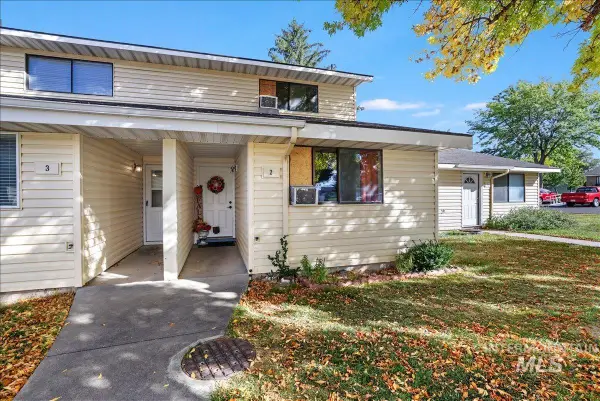 $215,000Active3 beds 2 baths1,028 sq. ft.
$215,000Active3 beds 2 baths1,028 sq. ft.259 Pheasant Road W # 2, Twin Falls, ID 83301
MLS# 98964616Listed by: SILVERCREEK REALTY GROUP - New
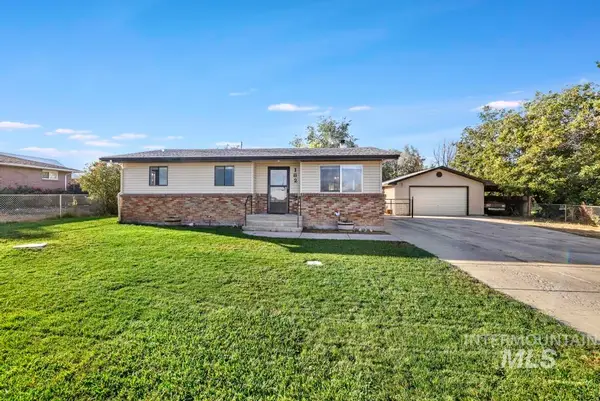 $295,000Active2 beds 1 baths1,050 sq. ft.
$295,000Active2 beds 1 baths1,050 sq. ft.182 Clinton Dr., Twin Falls, ID 83301
MLS# 98964567Listed by: SWEET GROUP REALTY
