305 Filer Ave W, Twin Falls, ID 83301
Local realty services provided by:ERA West Wind Real Estate
305 Filer Ave W,Twin Falls, ID 83301
$350,000
- 3 Beds
- 2 Baths
- 1,964 sq. ft.
- Single family
- Active
Listed by: shellien gillilandMain: 208-734-0400
Office: gem state realty inc
MLS#:98959326
Source:ID_IMLS
Price summary
- Price:$350,000
- Price per sq. ft.:$178.21
About this home
Almost 2000 square feet of fun AND function! Seller loves the location and has put much love and thought into the updates. The roof and AC were newer when she bought it a few years ago. Since then, she had both bathrooms replaced, flooring replaced, kitchen redesigned, rooms painted and landscaping improved. It is such a fun floorplan with a large main bedroom, kitchen and dining on the entry level, living room with gas fireplace a couple steps down (this is where friends enter) and a large family room, bathroom and two bedrooms (both with egress) down a few more steps. See if you can find the secret room downstairs. The oversized garage has room for a workshop. There is RV parking with power hookup, covered trex deck, fenced-in yard, garden spot, chicken coop all on a corner lot in an established neighborhood with no HOA in the NW corner of Twin Falls near the hospital, college and shopping. Leafguard gutters were installed recently. Don't let the location scare you away. This home is priced affordably for the square feet and all the extras.
Contact an agent
Home facts
- Year built:1950
- Listing ID #:98959326
- Added:123 day(s) ago
- Updated:December 26, 2025 at 06:40 PM
Rooms and interior
- Bedrooms:3
- Total bathrooms:2
- Full bathrooms:2
- Living area:1,964 sq. ft.
Heating and cooling
- Cooling:Central Air
- Heating:Forced Air, Natural Gas
Structure and exterior
- Roof:Architectural Style
- Year built:1950
- Building area:1,964 sq. ft.
- Lot area:0.21 Acres
Schools
- High school:Canyon Ridge
- Middle school:Robert Stuart
- Elementary school:Perrine
Utilities
- Water:City Service
Finances and disclosures
- Price:$350,000
- Price per sq. ft.:$178.21
- Tax amount:$1,560 (2025)
New listings near 305 Filer Ave W
- Open Sat, 11:30am to 1pmNew
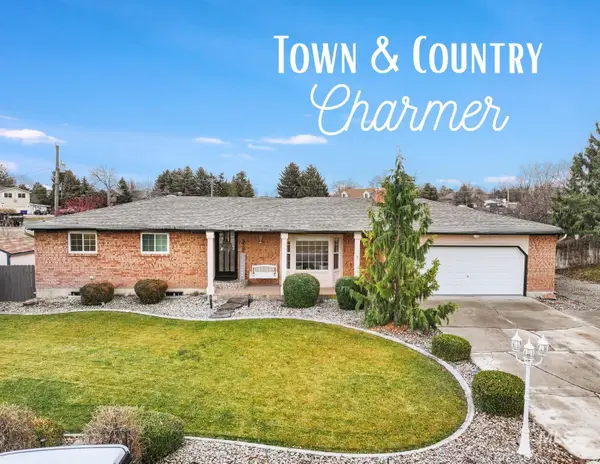 $439,000Active4 beds 2 baths2,309 sq. ft.
$439,000Active4 beds 2 baths2,309 sq. ft.2432 Dorm Dr, Twin Falls, ID 83301
MLS# 98970278Listed by: GEM STATE REALTY INC - New
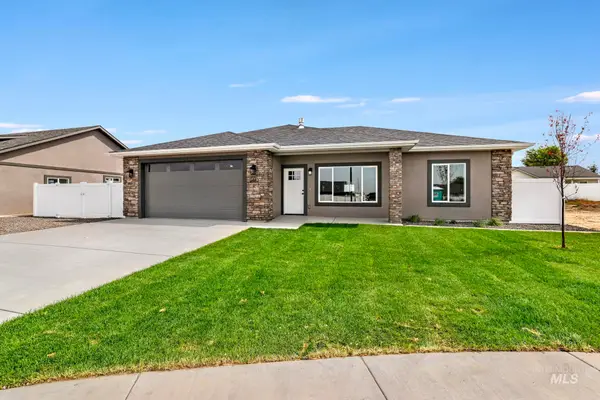 $399,900Active3 beds 2 baths1,370 sq. ft.
$399,900Active3 beds 2 baths1,370 sq. ft.1414 Haizlee Way, Twin Falls, ID 83301
MLS# 98970280Listed by: SILVERCREEK REALTY GROUP - New
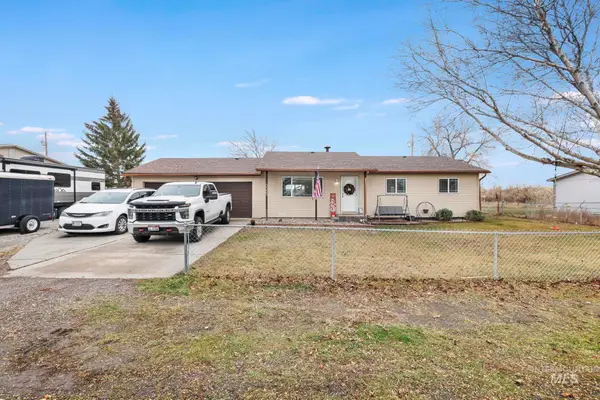 $325,000Active3 beds 1 baths1,008 sq. ft.
$325,000Active3 beds 1 baths1,008 sq. ft.3083 Dickson Ave, Twin Falls, ID 83301
MLS# 98970270Listed by: COLDWELL BANKER TOMLINSON - New
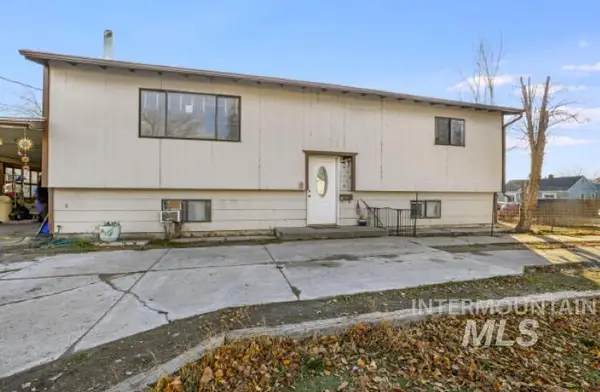 $326,000Active4 beds 2 baths2,326 sq. ft.
$326,000Active4 beds 2 baths2,326 sq. ft.414 Heyburn Ave, Twin Falls, ID 83301
MLS# 98970253Listed by: SILVERCREEK REALTY GROUP - New
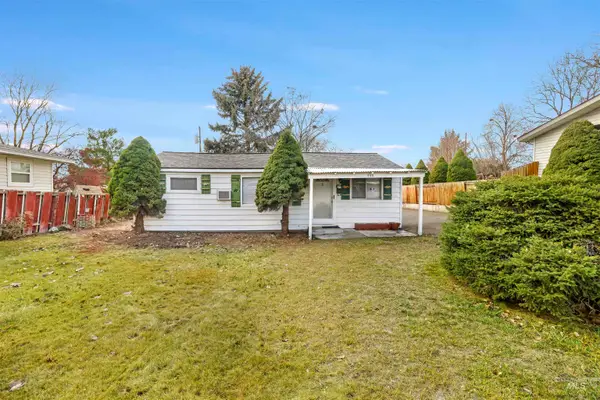 $239,900Active2 beds 1 baths780 sq. ft.
$239,900Active2 beds 1 baths780 sq. ft.545 Madison Street, Twin Falls, ID 83301
MLS# 98970255Listed by: SILVERCREEK REALTY GROUP - New
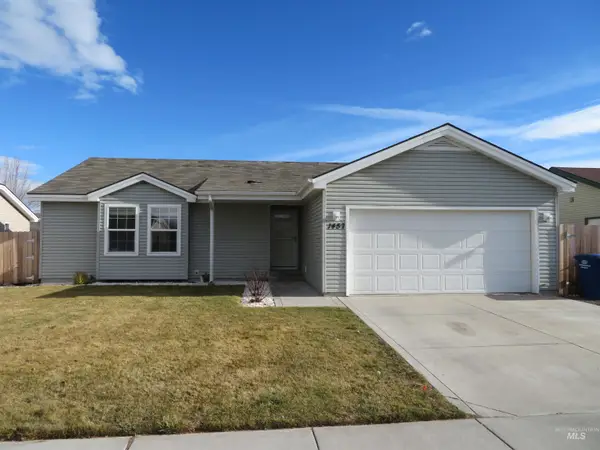 $339,900Active3 beds 2 baths1,314 sq. ft.
$339,900Active3 beds 2 baths1,314 sq. ft.1457 Wrangler Street, Twin Falls, ID 83301
MLS# 98970247Listed by: SILVERCREEK REALTY GROUP - New
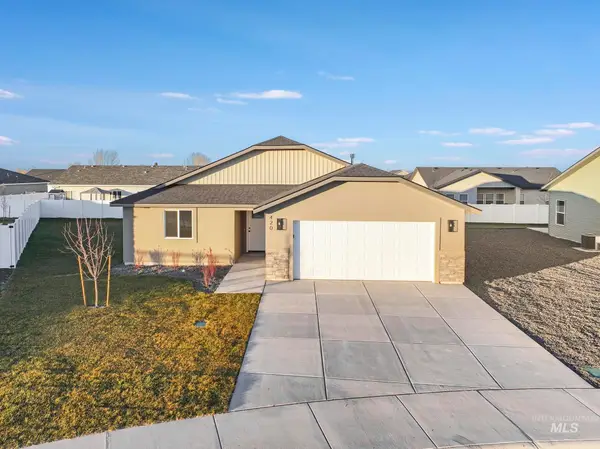 $365,900Active3 beds 2 baths1,378 sq. ft.
$365,900Active3 beds 2 baths1,378 sq. ft.420 Rock Dove Loop, Twin Falls, ID 83301
MLS# 98970204Listed by: SILVERCREEK REALTY GROUP - New
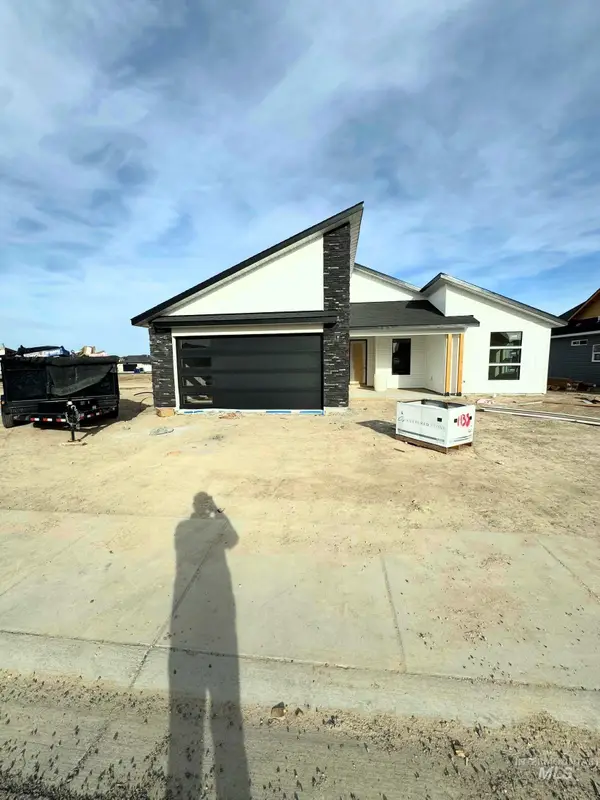 $414,900Active3 beds 2 baths1,432 sq. ft.
$414,900Active3 beds 2 baths1,432 sq. ft.1138 Crestview Dr, Twin Falls, ID 83301
MLS# 98970187Listed by: SILVERCREEK REALTY GROUP 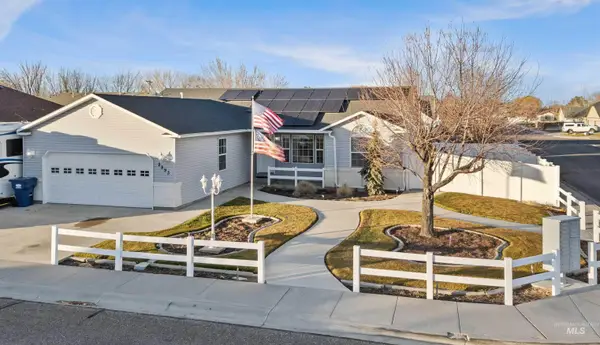 $342,900Pending3 beds 2 baths1,316 sq. ft.
$342,900Pending3 beds 2 baths1,316 sq. ft.2893 Deaun Ave, Twin Falls, ID 83301
MLS# 98970174Listed by: RE/MAX LEGACY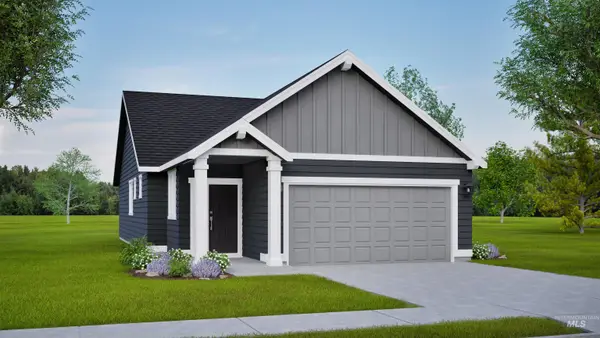 $313,355Pending3 beds 2 baths1,201 sq. ft.
$313,355Pending3 beds 2 baths1,201 sq. ft.585 Upland Ave., Twin Falls, ID 83301
MLS# 98969859Listed by: NEW HOME STAR IDAHO
