- ERA
- Idaho
- Twin Falls
- 3119 Crescent Moon Rd
3119 Crescent Moon Rd, Twin Falls, ID 83301
Local realty services provided by:ERA West Wind Real Estate
3119 Crescent Moon Rd,Twin Falls, ID 83301
$639,900
- 4 Beds
- 3 Baths
- 2,420 sq. ft.
- Single family
- Active
Listed by: christa schiessMain: 208-734-3499
Office: super realty of idaho
MLS#:98950676
Source:ID_IMLS
Price summary
- Price:$639,900
- Price per sq. ft.:$264.42
- Monthly HOA dues:$20.83
About this home
This thoughtfully designed, brand-new four-bedroom, two-&-a-half-bath home offers a spacious open floor plan that perfectly blends style & functionality. The kitchen is a showstopper with gorgeous custom black walnut cabinets, granite countertops, tile backsplashes, & under-cabinet lighting. An extra-large walk-in pantry provides ample storage. The owner’s suite boasts a walk-in tiled shower with dual shower heads, a freestanding tub, dual vanities, & a spacious walk in closet. The main living areas are enhanced with upgraded 22 ml LVP flooring, while the bedrooms offer plush carpeting for added comfort. Exterior highlights include Hardie siding finishes, stone accents, a finished three-car garage, & a large covered back patio, perfect for relaxing or entertaining. Additional upgrades include an enhanced insulation package, a high-efficiency 95% EFF furnace, a full stainless steel appliance package, LED can-lighting, rain gutters, fully fenced yard, sprinkler system, and landscaped. Schedule a showing today!
Contact an agent
Home facts
- Year built:2025
- Listing ID #:98950676
- Added:244 day(s) ago
- Updated:February 11, 2026 at 03:12 PM
Rooms and interior
- Bedrooms:4
- Total bathrooms:3
- Full bathrooms:3
- Living area:2,420 sq. ft.
Heating and cooling
- Cooling:Central Air
- Heating:Forced Air, Natural Gas
Structure and exterior
- Roof:Architectural Style
- Year built:2025
- Building area:2,420 sq. ft.
- Lot area:0.24 Acres
Schools
- High school:Twin Falls
- Middle school:O'Leary
- Elementary school:Pillar Falls
Utilities
- Water:City Service
Finances and disclosures
- Price:$639,900
- Price per sq. ft.:$264.42
- Tax amount:$282 (2024)
New listings near 3119 Crescent Moon Rd
- New
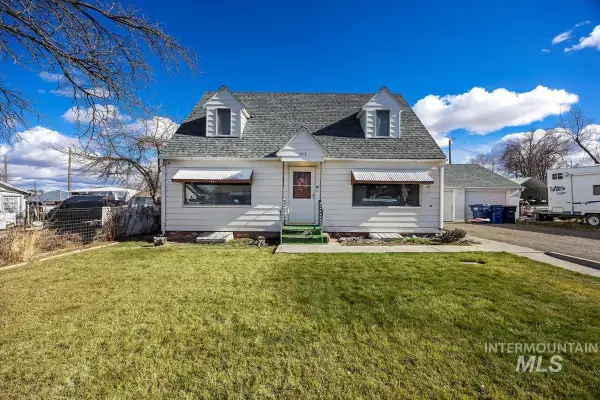 $310,000Active4 beds 2 baths1,536 sq. ft.
$310,000Active4 beds 2 baths1,536 sq. ft.273 Lois Street, Twin Falls, ID 83301
MLS# 98974348Listed by: KELLER WILLIAMS SUN VALLEY SOUTHERN IDAHO - New
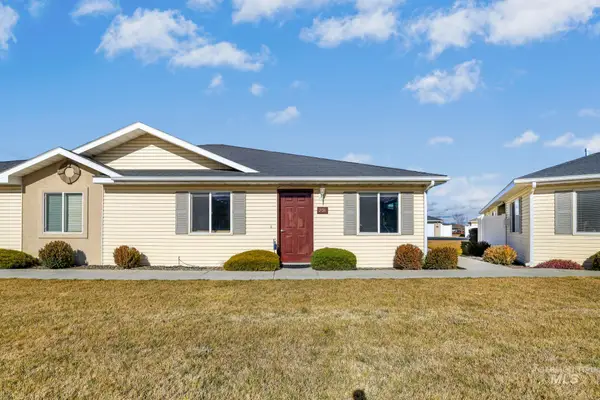 $309,500Active2 beds 2 baths1,257 sq. ft.
$309,500Active2 beds 2 baths1,257 sq. ft.208 Long Island, Twin Falls, ID 83301
MLS# 98974336Listed by: BERKSHIRE HATHAWAY HOMESERVICES IDAHO HOMES & PROPERTIES - New
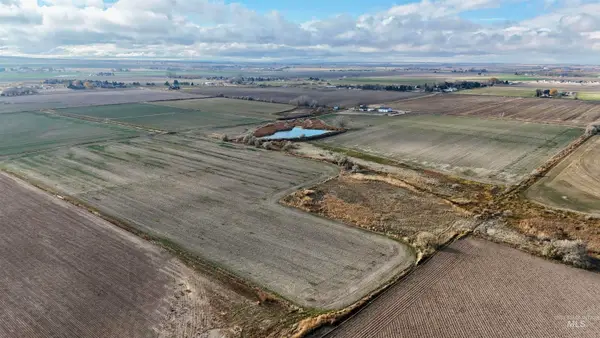 $775,000Active57.55 Acres
$775,000Active57.55 AcresTBD Norris Lane, Twin Falls, ID 83301
MLS# 98974319Listed by: SILVERCREEK REALTY GROUP - New
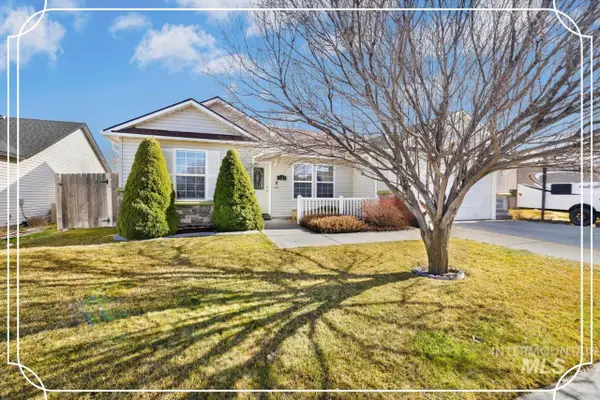 $339,000Active3 beds 2 baths1,152 sq. ft.
$339,000Active3 beds 2 baths1,152 sq. ft.1547 Dana St, Twin Falls, ID 83301
MLS# 98974298Listed by: KELLER WILLIAMS SUN VALLEY SOUTHERN IDAHO - New
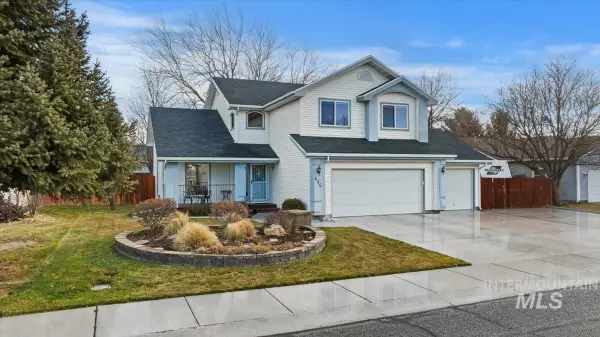 $444,900Active4 beds 3 baths1,974 sq. ft.
$444,900Active4 beds 3 baths1,974 sq. ft.446 Cypress Way, Twin Falls, ID 83301
MLS# 98974305Listed by: CENTURY 21 GATEWAY - New
 $330,000Active3 beds 2 baths1,212 sq. ft.
$330,000Active3 beds 2 baths1,212 sq. ft.560 Elizabeth Park Drive, Twin Falls, ID 83301
MLS# 98974310Listed by: GEM STATE REALTY INC - New
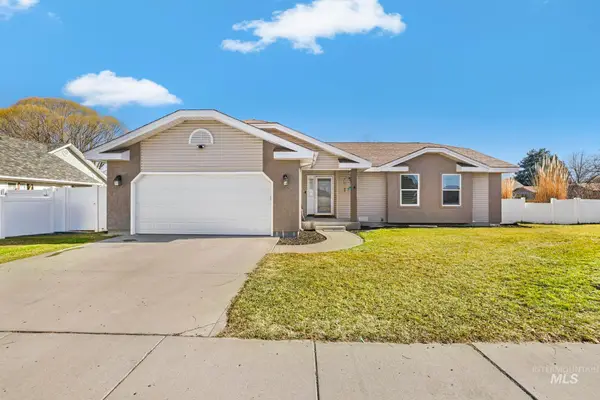 $375,000Active3 beds 2 baths1,517 sq. ft.
$375,000Active3 beds 2 baths1,517 sq. ft.1308 Park Meadows Dr, Twin Falls, ID 83301
MLS# 98974192Listed by: KELLER WILLIAMS SUN VALLEY SOUTHERN IDAHO - New
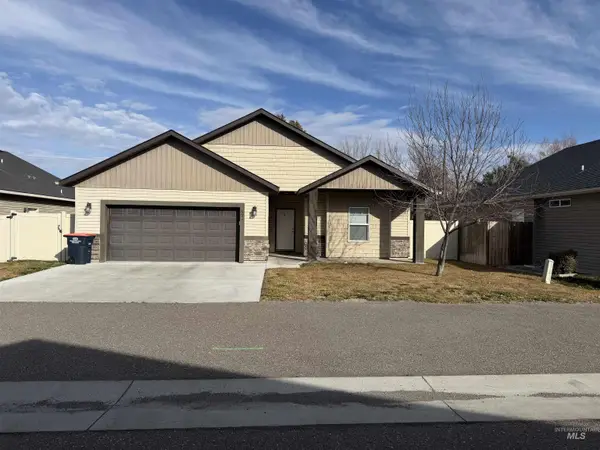 $370,000Active3 beds 2 baths1,461 sq. ft.
$370,000Active3 beds 2 baths1,461 sq. ft.934 Americana Circle, Twin Falls, ID 83301
MLS# 98974187Listed by: 208 REAL ESTATE, LLC - TWIN FALLS - New
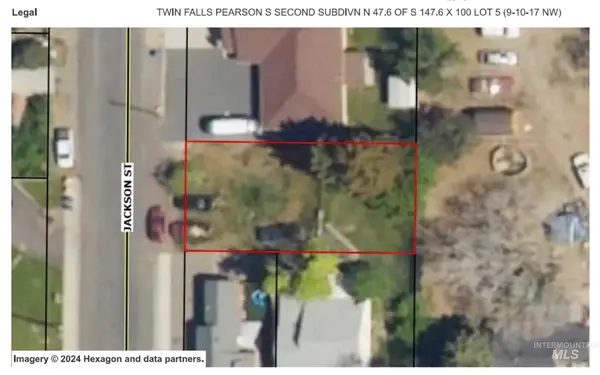 $100,000Active0.11 Acres
$100,000Active0.11 Acres518 Jackson, Twin Falls, ID 83301
MLS# 98974171Listed by: KELLER WILLIAMS SUN VALLEY SOUTHERN IDAHO - New
 $460,000Active3 beds 3 baths2,315 sq. ft.
$460,000Active3 beds 3 baths2,315 sq. ft.2786 Whitebark Ln, Twin Falls, ID 83301
MLS# 98974172Listed by: KELLER WILLIAMS SUN VALLEY SOUTHERN IDAHO

