3330 E 4050 N, Twin Falls, ID 83301
Local realty services provided by:ERA West Wind Real Estate
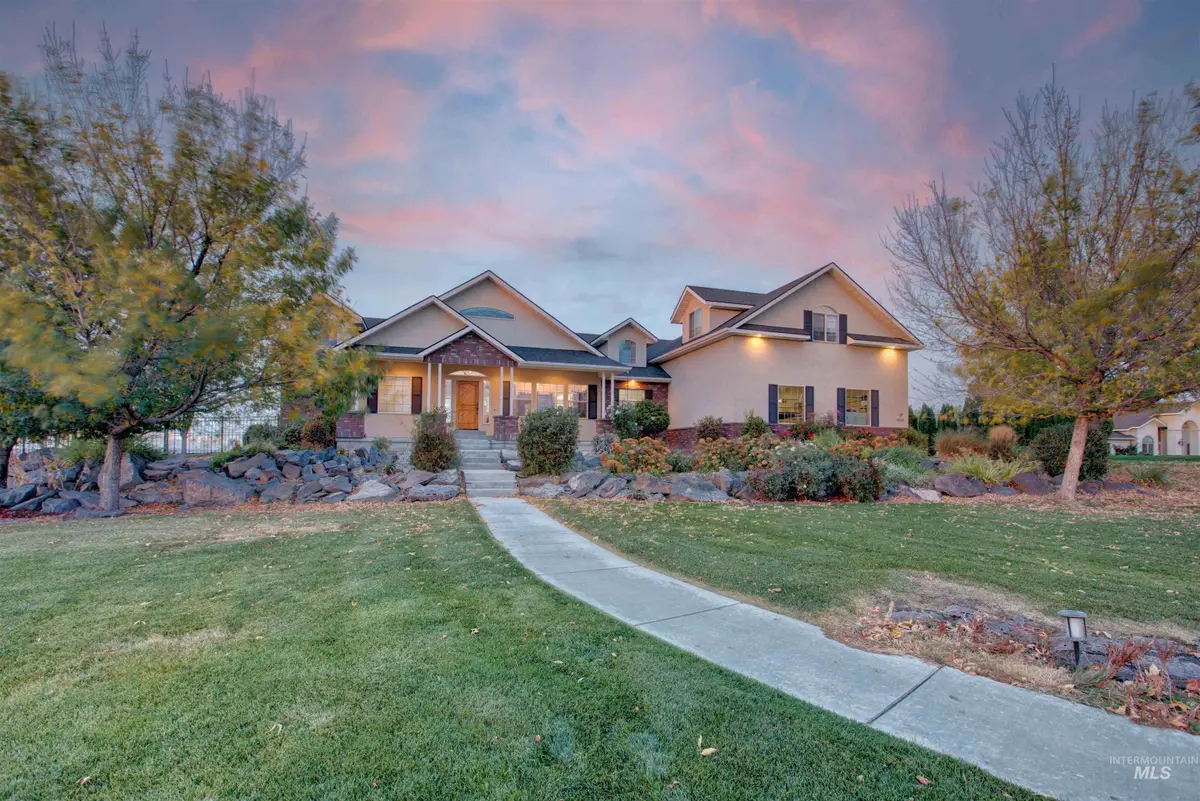


3330 E 4050 N,Twin Falls, ID 83301
$994,000
- 5 Beds
- 4 Baths
- 4,376 sq. ft.
- Single family
- Active
Listed by:jennifer carr
Office:timber and love realty, llc.
MLS#:98942597
Source:ID_IMLS
Price summary
- Price:$994,000
- Price per sq. ft.:$227.15
- Monthly HOA dues:$45.83
About this home
Experience breathtaking canyon views from this exceptional custom home in the sought-after Wild Rose Estates. Thoughtfully designed, the kitchen stands out with crisp white cabinetry, a large island, spacious countertops, and a large walk-in pantry, all framed by stunning vistas from every window. With 5 bedrooms, 3.5 baths, a dedicated office, a spacious rec room in the walk-out basement, and a separate workshop with full electrical service, there’s no shortage of space to live, entertain, or to tackle your hobbies. An oversized four-car garage provides ample storage, along with dedicated R.V. and toy parking. The backyard is designed for both function and relaxation, featuring raised garden beds with a drip irrigation system, a built-in fire pit for cozy gatherings, and plenty of open space, ideal for a future shop or custom landscaping. Unwind on the covered patio while soaking in the unobstructed canyon views, a daily reminder of the beauty and tranquility that surrounds this remarkable home.
Contact an agent
Home facts
- Year built:2013
- Listing Id #:98942597
- Added:111 day(s) ago
- Updated:July 30, 2025 at 03:42 PM
Rooms and interior
- Bedrooms:5
- Total bathrooms:4
- Full bathrooms:4
- Living area:4,376 sq. ft.
Heating and cooling
- Cooling:Central Air
- Heating:Forced Air, Natural Gas
Structure and exterior
- Roof:Architectural Style, Composition
- Year built:2013
- Building area:4,376 sq. ft.
- Lot area:1.26 Acres
Schools
- High school:Kimberly
- Middle school:Kimberly
- Elementary school:Stricker
Utilities
- Water:Well
- Sewer:Septic Tank
Finances and disclosures
- Price:$994,000
- Price per sq. ft.:$227.15
- Tax amount:$3,612 (2023)
New listings near 3330 E 4050 N
- New
 $534,900Active5 beds 2 baths2,964 sq. ft.
$534,900Active5 beds 2 baths2,964 sq. ft.2918 N 2600 E, Twin Falls, ID 83301
MLS# 98956607Listed by: GATEWAY REAL ESTATE - New
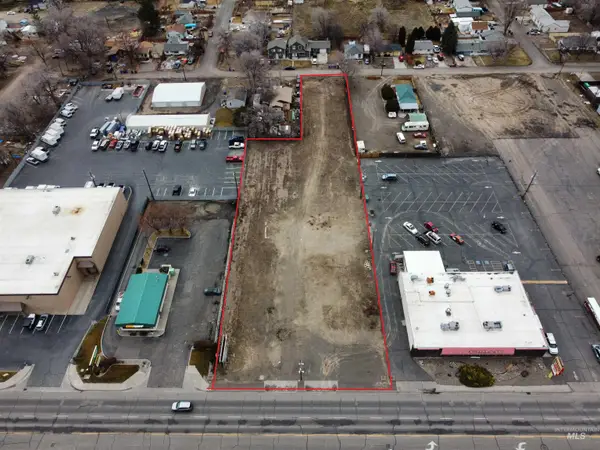 $669,000Active1.18 Acres
$669,000Active1.18 Acres1701 Kimberly Rd., Twin Falls, ID 83301
MLS# 98956550Listed by: GEM STATE REALTY INC - New
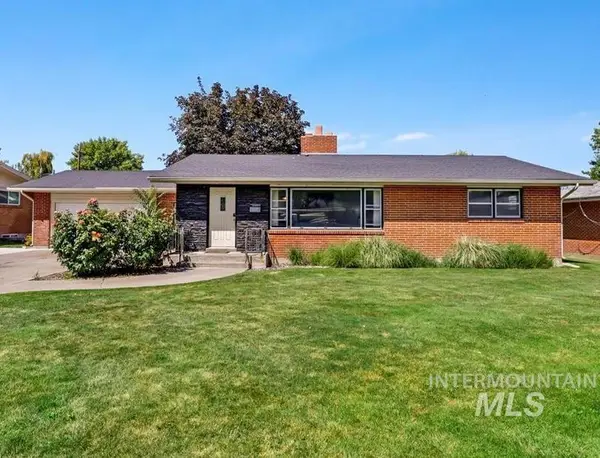 $435,000Active4 beds 3 baths2,648 sq. ft.
$435,000Active4 beds 3 baths2,648 sq. ft.605 Monte Vista Dr, Twin Falls, ID 83301
MLS# 98956533Listed by: COLDWELL BANKER DISTINCTIVE PR - New
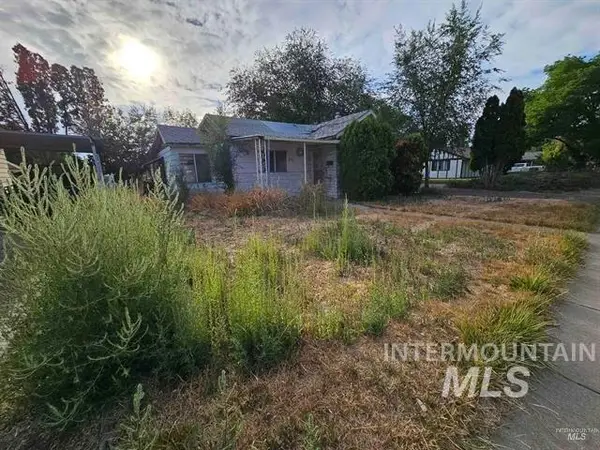 $175,000Active2 beds 1 baths1,056 sq. ft.
$175,000Active2 beds 1 baths1,056 sq. ft.377 Polk Street, Twin Falls, ID 83301
MLS# 98956510Listed by: GEM STATE REALTY INC - New
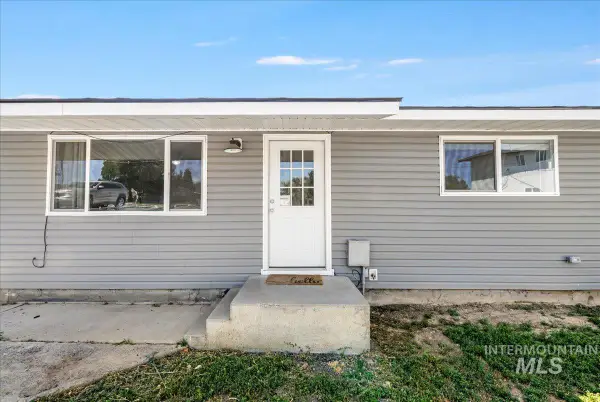 $305,000Active3 beds 2 baths1,008 sq. ft.
$305,000Active3 beds 2 baths1,008 sq. ft.1934 Shoup Ave E, Twin Falls, ID 83301
MLS# 98956517Listed by: WESTERRA REAL ESTATE GROUP - New
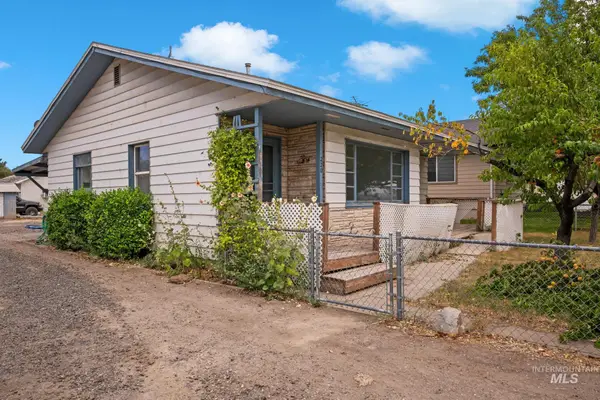 $20,000Active2 beds 1 baths952 sq. ft.
$20,000Active2 beds 1 baths952 sq. ft.220 Locust St, Twin Falls, ID 83301
MLS# 98956526Listed by: TRIPLE A REALTY, LLC - New
 $315,000Active3 beds 2 baths1,118 sq. ft.
$315,000Active3 beds 2 baths1,118 sq. ft.325 6th Ave E, Twin Falls, ID 83301
MLS# 98956504Listed by: RIVER BRIDGE REALTY - New
 $340,000Active5 beds 2 baths2,500 sq. ft.
$340,000Active5 beds 2 baths2,500 sq. ft.1777 3rd Ave E, Twin Falls, ID 83301
MLS# 98956430Listed by: KELLER WILLIAMS SUN VALLEY SOUTHERN IDAHO - New
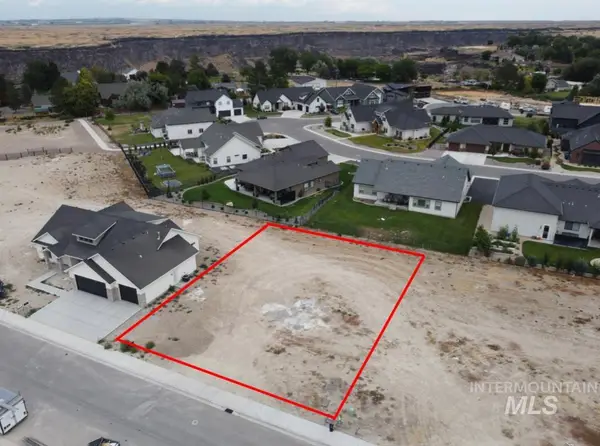 $150,000Active0.25 Acres
$150,000Active0.25 Acres1612 Tule Drive, Twin Falls, ID 83301
MLS# 98956407Listed by: GEM STATE REALTY INC - New
 $689,000Active3 beds 2 baths2,395 sq. ft.
$689,000Active3 beds 2 baths2,395 sq. ft.3157 Blue Moon Rd, Twin Falls, ID 83301
MLS# 98956414Listed by: SWEET GROUP REALTY
