3353 E 4050 North, Twin Falls, ID 83301
Local realty services provided by:ERA West Wind Real Estate
3353 E 4050 North,Twin Falls, ID 83301
$1,075,000
- 4 Beds
- 4 Baths
- 4,080 sq. ft.
- Single family
- Pending
Listed by: walt hessMain: 208-734-0400
Office: gem state realty inc
MLS#:98967936
Source:ID_IMLS
Price summary
- Price:$1,075,000
- Price per sq. ft.:$263.48
- Monthly HOA dues:$41.67
About this home
Superb custom home on 1.74 acres just minutes from Twin Falls, Shoshone Falls, Dierkes Lake, and walking trails. This 2-story home features a striking floor-to-ceiling rock fireplace visible from the kitchen, dining, living area, and the upper bridge/office. The kitchen offers granite countertops, multi-colored cabinets, a center island, stainless steel gas oven/range, refrigerator, dishwasher, microwave, built-ins, and a large walk-in pantry. The main-floor primary suite includes a double-sided gas fireplace shared with the jetted tub, a door-less walk-in shower, custom cabinetry, and double sinks with granite. A second main-floor bedroom has its own bath with a wheelchair-accessible shower—ideal for guests or extended family. Upstairs are two bedrooms with a Jack-and-Jill bath plus an entertainment room with sink, microwave, and mini-fridge. Attached is a spacious 5-bay garage. The park-like backyard offers an oversized covered patio, gazebo gathering area, storage shed, small greenhouse, and playground equipment surrounded by mature trees.
Contact an agent
Home facts
- Year built:2007
- Listing ID #:98967936
- Added:34 day(s) ago
- Updated:December 24, 2025 at 01:22 AM
Rooms and interior
- Bedrooms:4
- Total bathrooms:4
- Full bathrooms:4
- Living area:4,080 sq. ft.
Heating and cooling
- Cooling:Central Air
- Heating:Forced Air, Natural Gas
Structure and exterior
- Roof:Architectural Style
- Year built:2007
- Building area:4,080 sq. ft.
- Lot area:1.74 Acres
Schools
- High school:Kimberly
- Middle school:Kimberly
- Elementary school:Kimberly
Utilities
- Water:Well
- Sewer:Septic Tank
Finances and disclosures
- Price:$1,075,000
- Price per sq. ft.:$263.48
- Tax amount:$6,063 (2025)
New listings near 3353 E 4050 North
- New
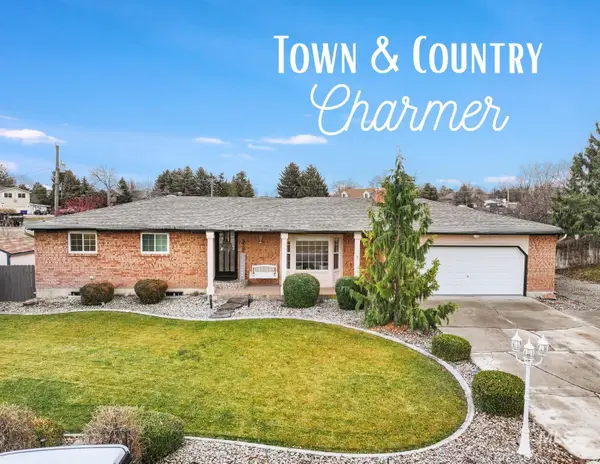 $439,000Active4 beds 2 baths2,309 sq. ft.
$439,000Active4 beds 2 baths2,309 sq. ft.2432 Dorm Dr, Twin Falls, ID 83301
MLS# 98970278Listed by: GEM STATE REALTY INC - New
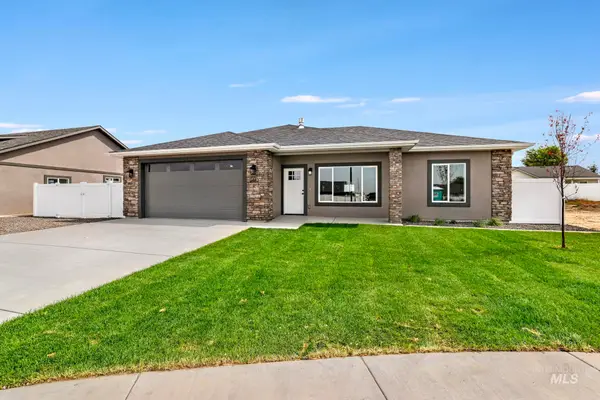 $399,900Active3 beds 2 baths1,370 sq. ft.
$399,900Active3 beds 2 baths1,370 sq. ft.1414 Haizlee Way, Twin Falls, ID 83301
MLS# 98970280Listed by: SILVERCREEK REALTY GROUP - New
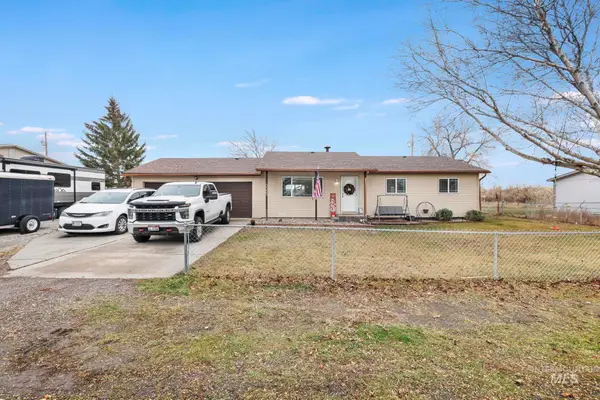 $325,000Active3 beds 1 baths1,008 sq. ft.
$325,000Active3 beds 1 baths1,008 sq. ft.3083 Dickson Ave, Twin Falls, ID 83301
MLS# 98970270Listed by: COLDWELL BANKER TOMLINSON - New
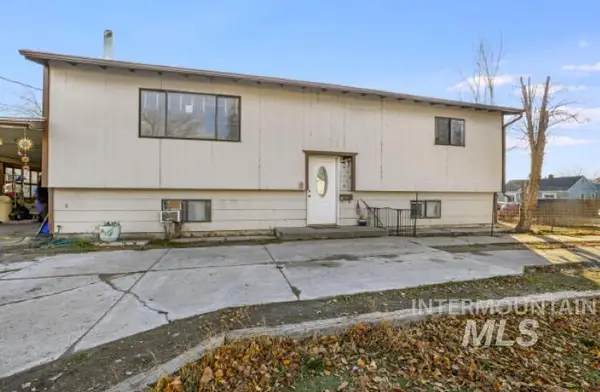 $326,000Active4 beds 2 baths2,326 sq. ft.
$326,000Active4 beds 2 baths2,326 sq. ft.414 Heyburn Ave, Twin Falls, ID 83301
MLS# 98970253Listed by: SILVERCREEK REALTY GROUP - New
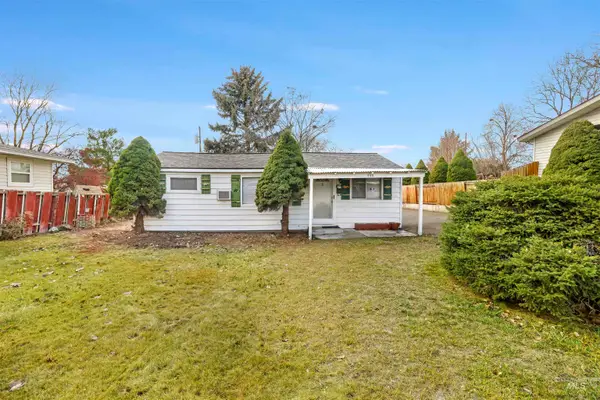 $239,900Active2 beds 1 baths780 sq. ft.
$239,900Active2 beds 1 baths780 sq. ft.545 Madison Street, Twin Falls, ID 83301
MLS# 98970255Listed by: SILVERCREEK REALTY GROUP - New
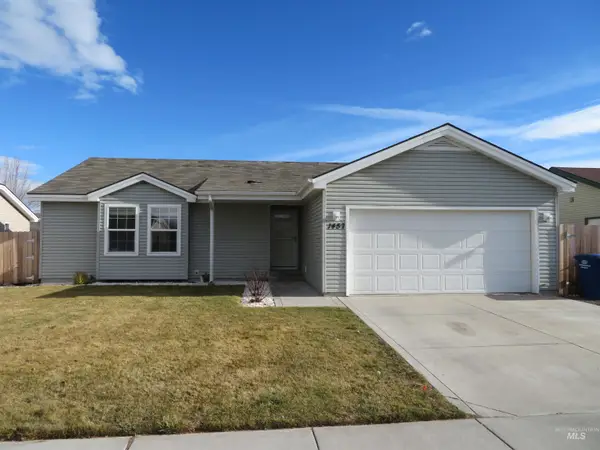 $339,900Active3 beds 2 baths1,314 sq. ft.
$339,900Active3 beds 2 baths1,314 sq. ft.1457 Wrangler Street, Twin Falls, ID 83301
MLS# 98970247Listed by: SILVERCREEK REALTY GROUP - New
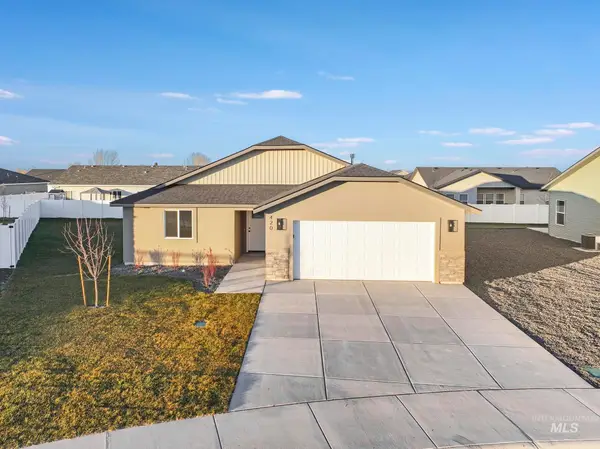 $365,900Active3 beds 2 baths1,378 sq. ft.
$365,900Active3 beds 2 baths1,378 sq. ft.420 Rock Dove Loop, Twin Falls, ID 83301
MLS# 98970204Listed by: SILVERCREEK REALTY GROUP - New
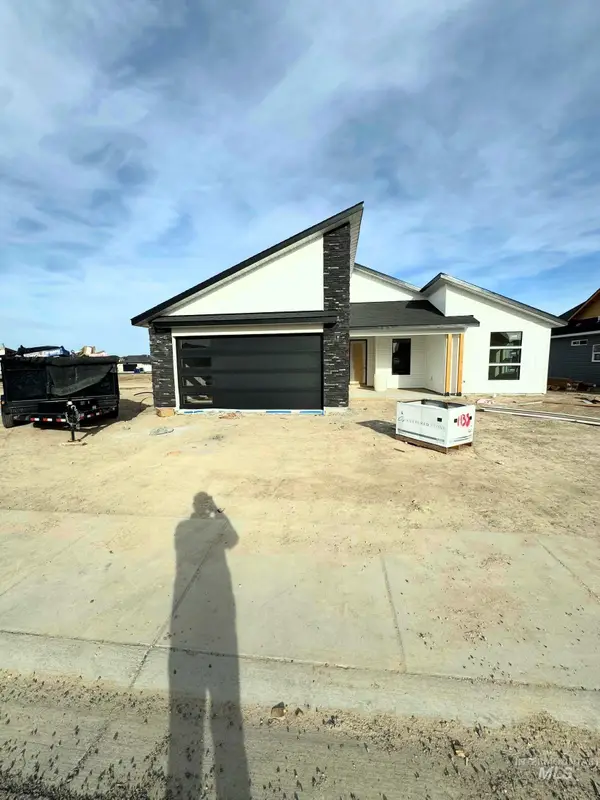 $414,900Active3 beds 2 baths1,432 sq. ft.
$414,900Active3 beds 2 baths1,432 sq. ft.1138 Crestview Dr, Twin Falls, ID 83301
MLS# 98970187Listed by: SILVERCREEK REALTY GROUP - New
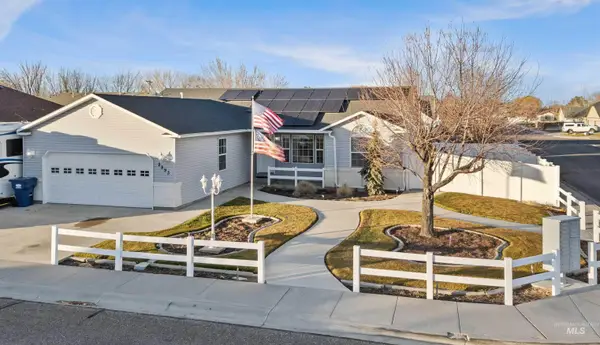 $342,900Active3 beds 2 baths1,316 sq. ft.
$342,900Active3 beds 2 baths1,316 sq. ft.2893 Deaun Ave, Twin Falls, ID 83301
MLS# 98970174Listed by: RE/MAX LEGACY 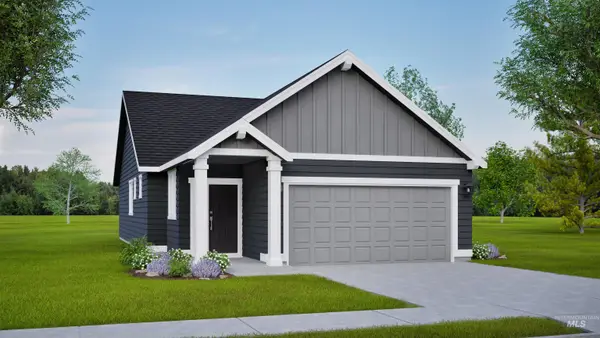 $313,355Pending3 beds 2 baths1,201 sq. ft.
$313,355Pending3 beds 2 baths1,201 sq. ft.585 Upland Ave., Twin Falls, ID 83301
MLS# 98969859Listed by: NEW HOME STAR IDAHO
