344 Fillmore St, Twin Falls, ID 83301
Local realty services provided by:ERA West Wind Real Estate
344 Fillmore St,Twin Falls, ID 83301
$400,000
- 4 Beds
- 2 Baths
- 1,716 sq. ft.
- Single family
- Active
Listed by: tiffany zimmerman, carter dotyMain: 208-734-1991
Office: keller williams sun valley southern idaho
MLS#:98967798
Source:ID_IMLS
Price summary
- Price:$400,000
- Price per sq. ft.:$220.26
About this home
Nestled in the highly sought-after Presidents Streets on a picturesque, tree-lined road, this fully renovated 4-bed, 2-bath home is truly no-lipstick-on-a-pig! Every detail has been thoughtfully updated for beauty, comfort, and peace of mind. Step inside to an inviting main-level layout featuring a true master suite, a beautifully updated kitchen, and a bright living area filled with natural light. You’ll love the stunning tile shower/bath surround, fresh finishes throughout, and a dedicated mud room that keeps daily life organized. Downstairs offers an additional bedroom with a brand-new egress window, ensuring safety and style. Major upgrades: including a new roof and extensive renovation work make this home feel practically brand-new. Outside, enjoy a spacious lot, a 2-car garage with a drive-through door, and plenty of room to garden, play, or entertain! Homes like this don’t hit the market often in this neighborhood. Call your favorite Realtor to schedule your private tour, this spectacular home won’t last!
Contact an agent
Home facts
- Year built:1925
- Listing ID #:98967798
- Added:86 day(s) ago
- Updated:February 11, 2026 at 03:12 PM
Rooms and interior
- Bedrooms:4
- Total bathrooms:2
- Full bathrooms:2
- Living area:1,716 sq. ft.
Heating and cooling
- Cooling:Central Air
- Heating:Forced Air, Natural Gas
Structure and exterior
- Roof:Composition
- Year built:1925
- Building area:1,716 sq. ft.
- Lot area:0.2 Acres
Schools
- High school:Canyon Ridge
- Middle school:Robert Stuart
- Elementary school:Harrison
Utilities
- Water:City Service
Finances and disclosures
- Price:$400,000
- Price per sq. ft.:$220.26
- Tax amount:$1,465 (2024)
New listings near 344 Fillmore St
- New
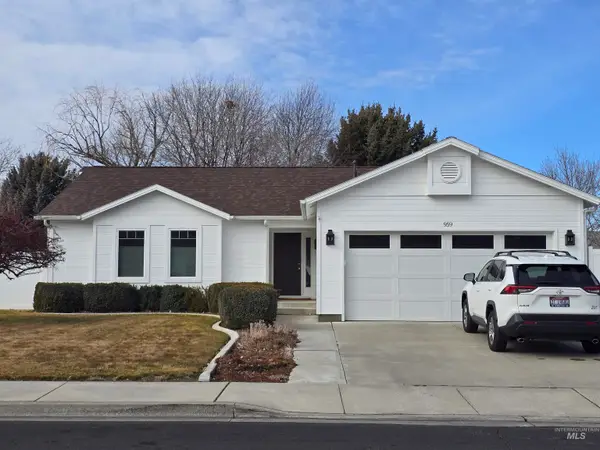 $374,500Active4 beds 2 baths1,449 sq. ft.
$374,500Active4 beds 2 baths1,449 sq. ft.959 Cypress Way, Twin Falls, ID 83301
MLS# 98974420Listed by: EQUITY NORTHWEST REAL ESTATE - SOUTHERN IDAHO - Open Sat, 10:30am to 1pmNew
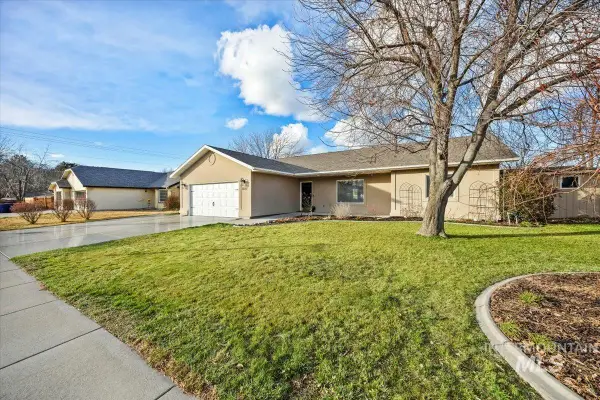 $399,900Active3 beds 2 baths1,613 sq. ft.
$399,900Active3 beds 2 baths1,613 sq. ft.1827 Targhee Drive, Twin Falls, ID 83301
MLS# 98974366Listed by: SILVERCREEK REALTY GROUP - New
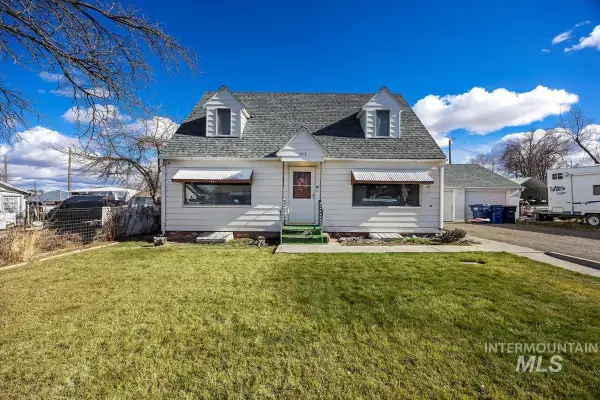 $310,000Active4 beds 2 baths1,536 sq. ft.
$310,000Active4 beds 2 baths1,536 sq. ft.273 Lois Street, Twin Falls, ID 83301
MLS# 98974348Listed by: KELLER WILLIAMS SUN VALLEY SOUTHERN IDAHO - New
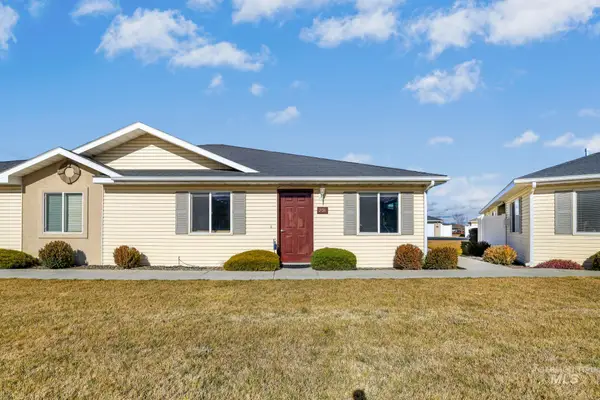 $309,500Active2 beds 2 baths1,257 sq. ft.
$309,500Active2 beds 2 baths1,257 sq. ft.208 Long Island, Twin Falls, ID 83301
MLS# 98974336Listed by: BERKSHIRE HATHAWAY HOMESERVICES IDAHO HOMES & PROPERTIES - New
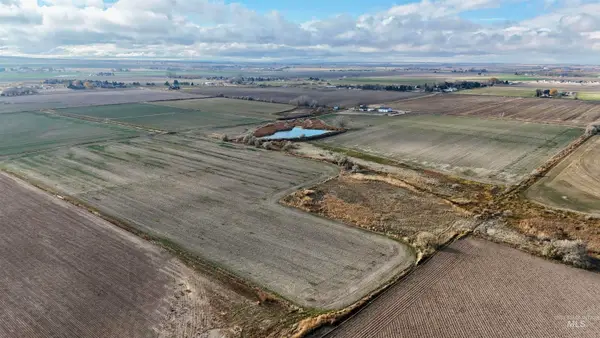 $775,000Active57.55 Acres
$775,000Active57.55 AcresTBD Norris Lane, Twin Falls, ID 83301
MLS# 98974319Listed by: SILVERCREEK REALTY GROUP - New
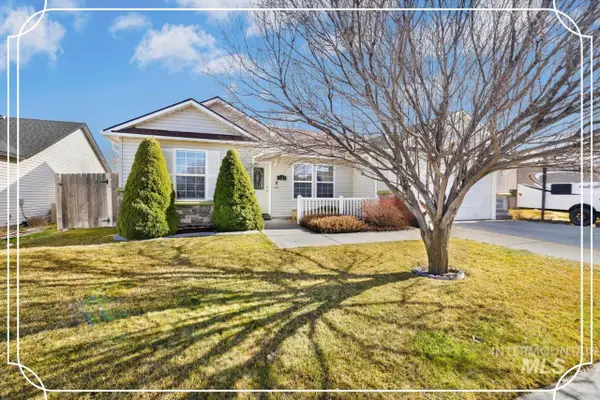 $339,000Active3 beds 2 baths1,152 sq. ft.
$339,000Active3 beds 2 baths1,152 sq. ft.1547 Dana St, Twin Falls, ID 83301
MLS# 98974298Listed by: KELLER WILLIAMS SUN VALLEY SOUTHERN IDAHO - New
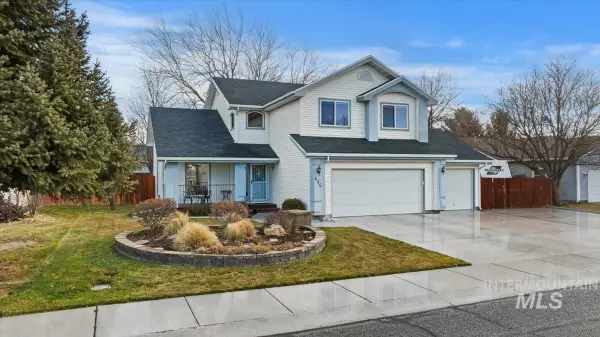 $444,900Active4 beds 3 baths1,974 sq. ft.
$444,900Active4 beds 3 baths1,974 sq. ft.446 Cypress Way, Twin Falls, ID 83301
MLS# 98974305Listed by: CENTURY 21 GATEWAY - New
 $330,000Active3 beds 2 baths1,212 sq. ft.
$330,000Active3 beds 2 baths1,212 sq. ft.560 Elizabeth Park Drive, Twin Falls, ID 83301
MLS# 98974310Listed by: GEM STATE REALTY INC - New
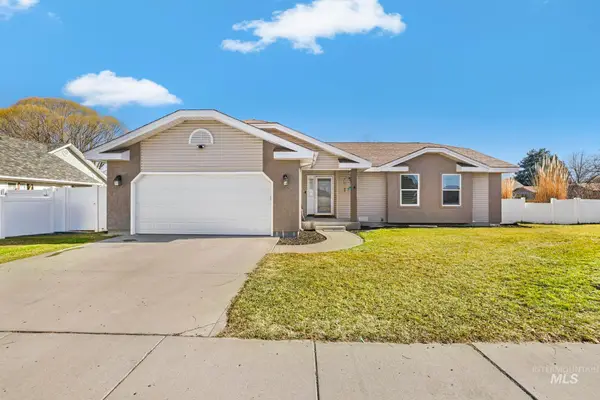 $375,000Active3 beds 2 baths1,517 sq. ft.
$375,000Active3 beds 2 baths1,517 sq. ft.1308 Park Meadows Dr, Twin Falls, ID 83301
MLS# 98974192Listed by: KELLER WILLIAMS SUN VALLEY SOUTHERN IDAHO 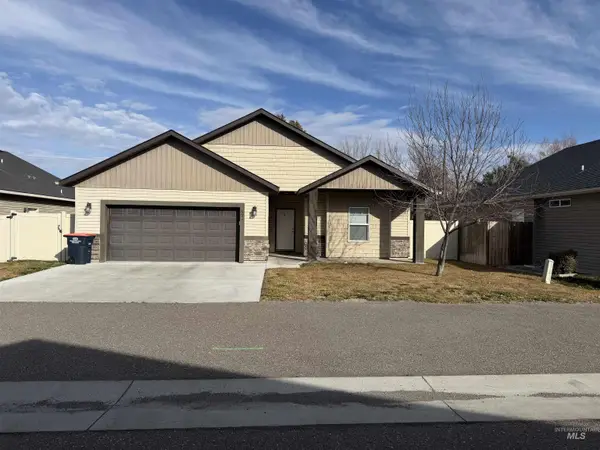 $370,000Pending3 beds 2 baths1,461 sq. ft.
$370,000Pending3 beds 2 baths1,461 sq. ft.934 Americana Circle, Twin Falls, ID 83301
MLS# 98974187Listed by: 208 REAL ESTATE, LLC - TWIN FALLS

