4161 Creek Mesa Dr, Twin Falls, ID 83301
Local realty services provided by:ERA West Wind Real Estate
4161 Creek Mesa Dr,Twin Falls, ID 83301
$1,695,000
- 4 Beds
- 4 Baths
- 5,587 sq. ft.
- Single family
- Active
Listed by: chandra upretiMain: 208-377-0422
Office: silvercreek realty group
MLS#:98955214
Source:ID_IMLS
Price summary
- Price:$1,695,000
- Price per sq. ft.:$303.38
- Monthly HOA dues:$25
About this home
Discover unparalleled luxury on the canyon rim property with this stunning Italian-inspired estate sprawled across nearly 3 pristine acres. This three-story masterpiece boasts a chef’s dream kitchen with built-in fridge and oven, a charming courtyard ideal for entertaining, and breathtaking canyon vistas framed by mature trees. Unwind on the covered patio, explore meticulously landscaped gardens, or retreat to the finished basement featuring a pool table, ample space for a gym, and a built-in vacuum system. The residence is equipped with a sophisticated security system, dual thermostat control with two separate zones, a full-home sound system, and a walkout balcony on the top floor offering breathtaking views. The master bedroom with direct patio access and the home’s advanced downdraft vent system blend elegance, comfort, and scenic beauty seamlessly. An oversized garage completes this extraordinary estate—contact us today to make it yours!
Contact an agent
Home facts
- Year built:2004
- Listing ID #:98955214
- Added:150 day(s) ago
- Updated:December 17, 2025 at 06:31 PM
Rooms and interior
- Bedrooms:4
- Total bathrooms:4
- Full bathrooms:4
- Living area:5,587 sq. ft.
Heating and cooling
- Cooling:Central Air
- Heating:Forced Air, Natural Gas
Structure and exterior
- Roof:Tile
- Year built:2004
- Building area:5,587 sq. ft.
- Lot area:2.93 Acres
Schools
- High school:Canyon Ridge
- Middle school:Robert Stuart
- Elementary school:Perrine
Utilities
- Water:Well
Finances and disclosures
- Price:$1,695,000
- Price per sq. ft.:$303.38
- Tax amount:$7,467 (2024)
New listings near 4161 Creek Mesa Dr
- New
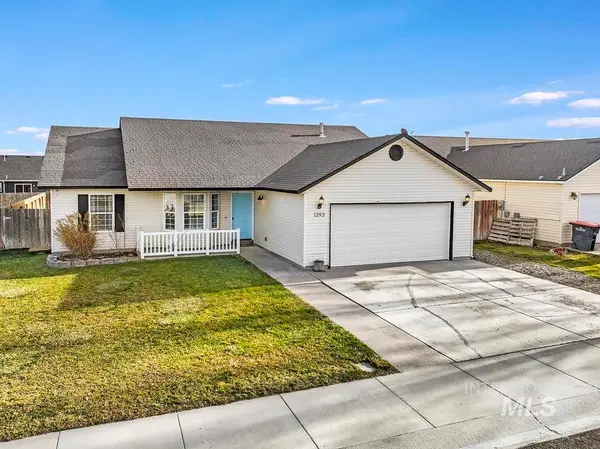 $335,000Active4 beds 2 baths1,472 sq. ft.
$335,000Active4 beds 2 baths1,472 sq. ft.1393 Valencia St, Twin Falls, ID 83301
MLS# 98970000Listed by: KELLER WILLIAMS SUN VALLEY SOUTHERN IDAHO - New
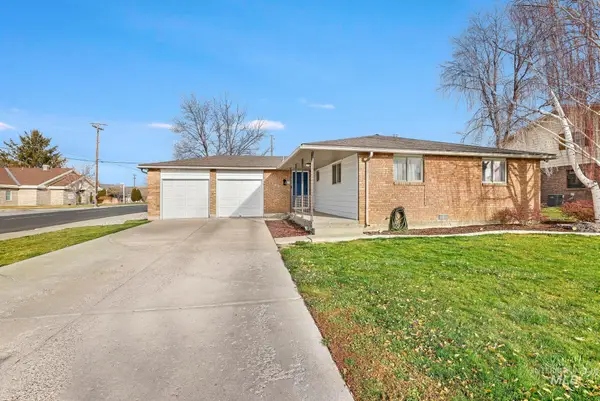 $375,000Active5 beds 3 baths2,456 sq. ft.
$375,000Active5 beds 3 baths2,456 sq. ft.1705 Maplewood Dr, Twin Falls, ID 83301
MLS# 98969975Listed by: KELLER WILLIAMS SUN VALLEY SOUTHERN IDAHO - New
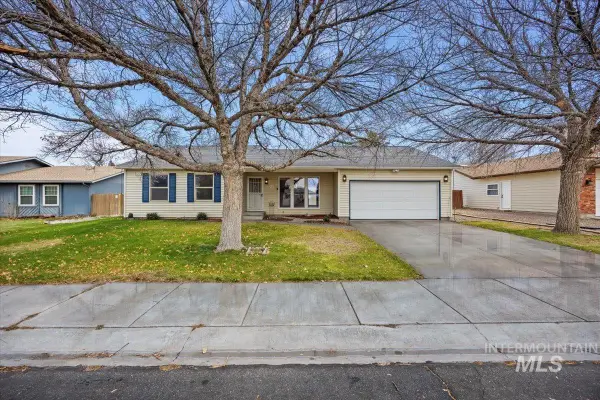 $390,000Active3 beds 2 baths1,380 sq. ft.
$390,000Active3 beds 2 baths1,380 sq. ft.738 Aspenwood Lane, Twin Falls, ID 83301
MLS# 98969933Listed by: GEM STATE REALTY INC - New
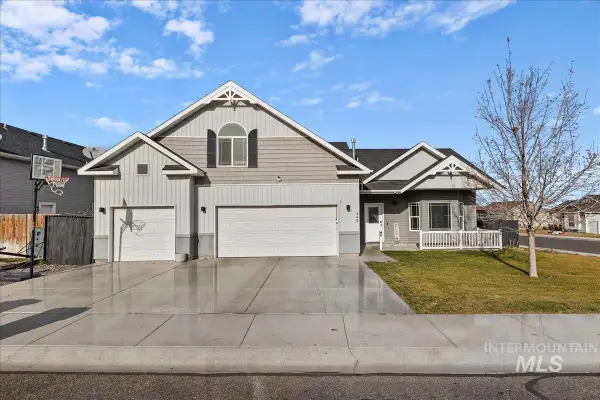 $385,000Active4 beds 3 baths1,751 sq. ft.
$385,000Active4 beds 3 baths1,751 sq. ft.449 Feather Avenue, Twin Falls, ID 83301
MLS# 98969886Listed by: KELLER WILLIAMS SUN VALLEY SOUTHERN IDAHO - New
 $210,000Active2 beds 1 baths1,000 sq. ft.
$210,000Active2 beds 1 baths1,000 sq. ft.525 Adams St, Twin Falls, ID 83301
MLS# 98969853Listed by: BERKSHIRE HATHAWAY HOMESERVICES IDAHO HOMES & PROPERTIES 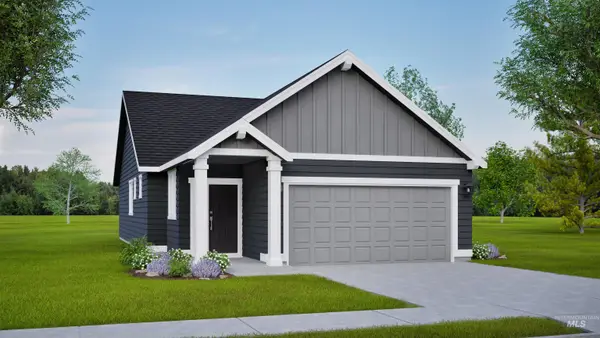 $325,358Pending3 beds 2 baths1,201 sq. ft.
$325,358Pending3 beds 2 baths1,201 sq. ft.558 Upland Ave., Twin Falls, ID 83301
MLS# 98969859Listed by: NEW HOME STAR IDAHO- New
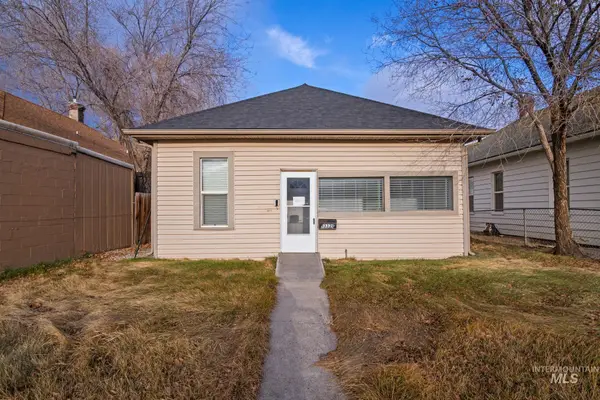 $20,000Active1 beds 1 baths828 sq. ft.
$20,000Active1 beds 1 baths828 sq. ft.332 W 4th Ave, Twin Falls, ID 83301
MLS# 98969796Listed by: TRIPLE A REALTY, LLC - New
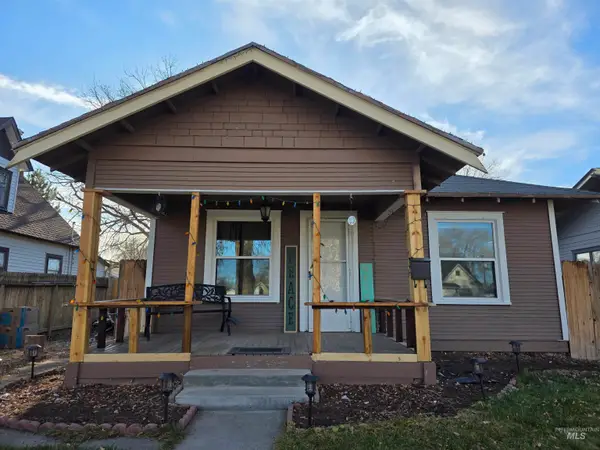 $255,000Active2 beds 1 baths1,020 sq. ft.
$255,000Active2 beds 1 baths1,020 sq. ft.435 4th Ave N, Twin Falls, ID 83301
MLS# 98969718Listed by: LPT REALTY  $365,972Pending2 beds 2 baths1,408 sq. ft.
$365,972Pending2 beds 2 baths1,408 sq. ft.575 Upland Ave, Twin Falls, ID 83301
MLS# 98969705Listed by: NEW HOME STAR IDAHO- New
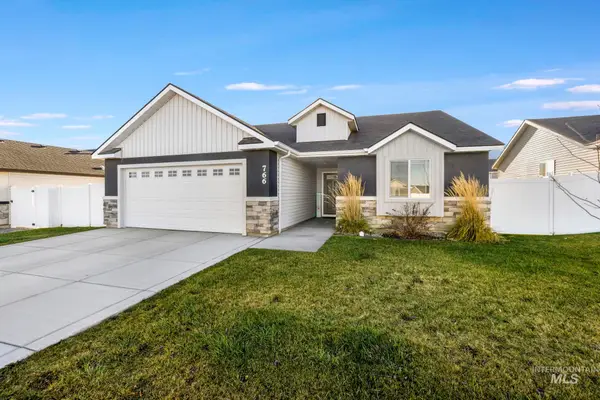 $378,900Active3 beds 2 baths1,465 sq. ft.
$378,900Active3 beds 2 baths1,465 sq. ft.766 Cortni Drive, Twin Falls, ID 83301
MLS# 98969682Listed by: KELLER WILLIAMS SUN VALLEY SOUTHERN IDAHO
