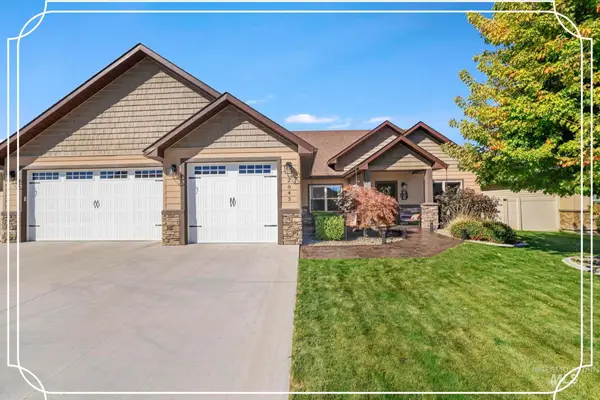4233 N 2744 E, Twin Falls, ID 83301
Local realty services provided by:ERA West Wind Real Estate
4233 N 2744 E,Twin Falls, ID 83301
$995,000
- 4 Beds
- 4 Baths
- 3,268 sq. ft.
- Single family
- Active
Listed by:jill van orden
Office:equity northwest real estate - southern idaho
MLS#:98951776
Source:ID_IMLS
Price summary
- Price:$995,000
- Price per sq. ft.:$304.47
- Monthly HOA dues:$50
About this home
Welcome to your dream home! Located in the new Riverbend subdivision in NW Twin Falls, near the beautiful Snake River canyon. This beautifully crafted single-story new build offers the perfect blend of modern elegance and functional living. Boasting 3/4 spacious bedrooms, 3.5 luxurious baths, and a versatile flex room with closet ideal for a home office, gym, media room or possible 4th bed this home has space for everything and everyone. Step inside to an expansive open floor plan that seamlessly connects the living, dining, and entertaining areas—perfect for hosting guests. At the heart of the home, the gourmet kitchen features high-end appliances, a large island w/ seating, custom cabinetry a working pantry and designer finishes that will inspire your inner chef. Retreat to the serene primary suite with spa-like ensuite bath and large walk-in closet, while each additional bedroom offers privacy and comfort with their own bathrooms. Large RV garage perfect for all your toys, fully landscaped w/sprinklers.
Contact an agent
Home facts
- Year built:2025
- Listing ID #:98951776
- Added:97 day(s) ago
- Updated:September 04, 2025 at 02:14 PM
Rooms and interior
- Bedrooms:4
- Total bathrooms:4
- Full bathrooms:4
- Living area:3,268 sq. ft.
Heating and cooling
- Cooling:Central Air
- Heating:Forced Air
Structure and exterior
- Roof:Composition
- Year built:2025
- Building area:3,268 sq. ft.
- Lot area:1 Acres
Schools
- High school:Canyon Ridge
- Middle school:Robert Stuart
- Elementary school:Rock Creek
Utilities
- Water:Well
- Sewer:Septic Tank
Finances and disclosures
- Price:$995,000
- Price per sq. ft.:$304.47
- Tax amount:$1,114 (2024)
New listings near 4233 N 2744 E
- New
 $580,000Active4 beds 2 baths2,182 sq. ft.
$580,000Active4 beds 2 baths2,182 sq. ft.2043 Prospector Way, Twin Falls, ID 83301
MLS# 98962783Listed by: KELLER WILLIAMS SUN VALLEY SOUTHERN IDAHO - New
 $354,900Active4 beds 2 baths2,184 sq. ft.
$354,900Active4 beds 2 baths2,184 sq. ft.1108 Twin Parks Dr., Twin Falls, ID 83301
MLS# 98962768Listed by: BERKSHIRE HATHAWAY HOMESERVICES IDAHO HOMES & PROPERTIES - New
 $560,000Active3 beds 3 baths1,808 sq. ft.
$560,000Active3 beds 3 baths1,808 sq. ft.523 Canyon Falls Dr., Twin Falls, ID 83301
MLS# 98962761Listed by: SILVERCREEK REALTY GROUP - Coming Soon
 $326,900Coming Soon2 beds 2 baths
$326,900Coming Soon2 beds 2 baths210 7th Ave N, Twin Falls, ID 83301
MLS# 98962745Listed by: SILVERCREEK REALTY GROUP - Open Sat, 11:30am to 1pmNew
 $374,900Active3 beds 2 baths1,347 sq. ft.
$374,900Active3 beds 2 baths1,347 sq. ft.1434 Tara St, Twin Falls, ID 83301
MLS# 98962734Listed by: GEM STATE REALTY INC - New
 $459,000Active3 beds 2 baths1,450 sq. ft.
$459,000Active3 beds 2 baths1,450 sq. ft.TBD Hollister, Hollister, ID 83301
MLS# 98962702Listed by: KELLER WILLIAMS SUN VALLEY SOUTHERN IDAHO - New
 $225,000Active3 beds 2 baths1,028 sq. ft.
$225,000Active3 beds 2 baths1,028 sq. ft.259 W Pheasant Road #3, Twin Falls, ID 83301
MLS# 98962687Listed by: WESTERRA REAL ESTATE GROUP - New
 $417,000Active4 beds 3 baths2,140 sq. ft.
$417,000Active4 beds 3 baths2,140 sq. ft.806 Hiawatha Way, Twin Falls, ID 83301
MLS# 98962689Listed by: WESTERRA REAL ESTATE GROUP - New
 $425,000Active4 beds 2 baths1,708 sq. ft.
$425,000Active4 beds 2 baths1,708 sq. ft.1010/1014 Locust St N, Twin Falls, ID 83301
MLS# 98962670Listed by: BERKSHIRE HATHAWAY HOMESERVICES IDAHO HOMES & PROPERTIES - Open Sat, 2 to 4pmNew
 $429,900Active4 beds 2 baths1,590 sq. ft.
$429,900Active4 beds 2 baths1,590 sq. ft.547 Eclipse Dr., Twin Falls, ID 83301
MLS# 98962659Listed by: KELLER WILLIAMS SUN VALLEY SOUTHERN IDAHO
