426 Dubois Ave, Twin Falls, ID 83301
Local realty services provided by:ERA West Wind Real Estate
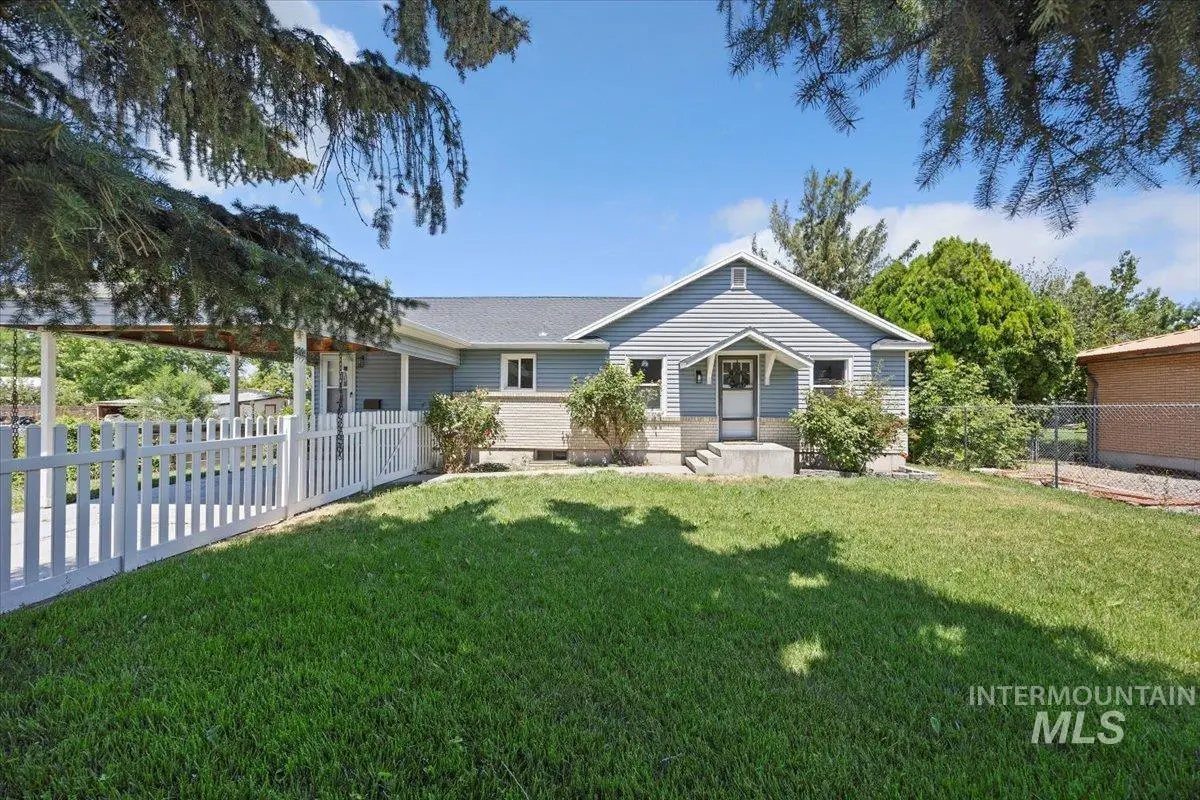
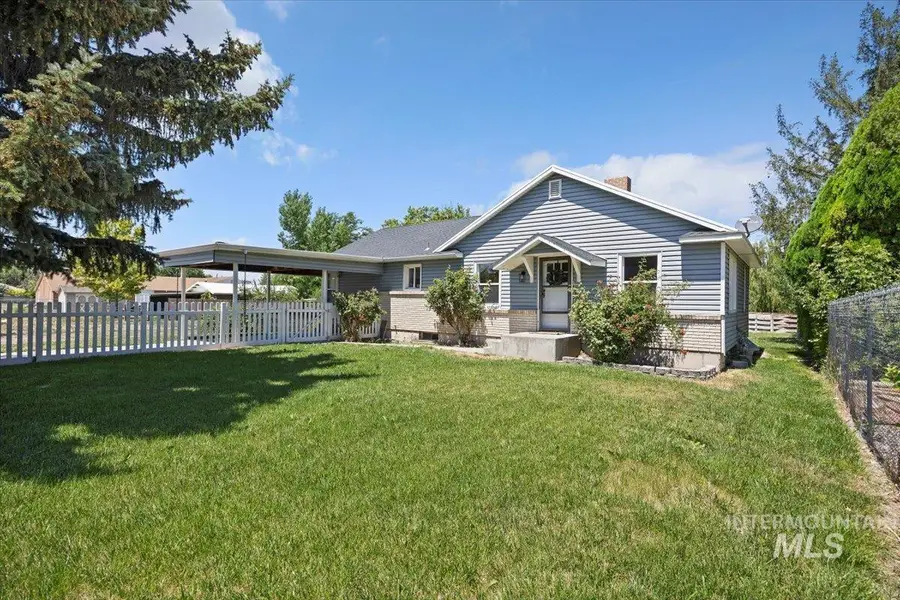
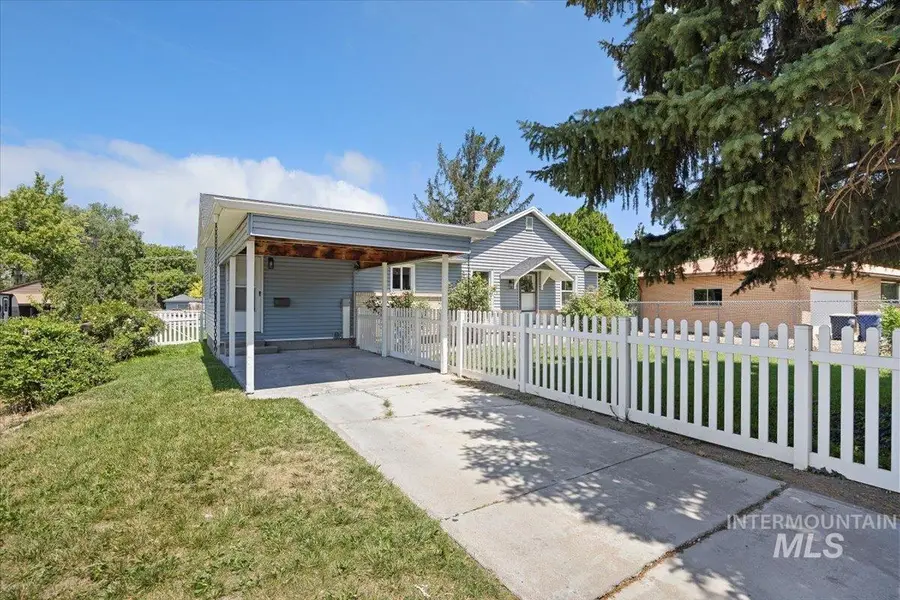
426 Dubois Ave,Twin Falls, ID 83301
$315,000
- 4 Beds
- 2 Baths
- 2,148 sq. ft.
- Single family
- Pending
Listed by:reese mcdonald
Office:keller williams realty boise
MLS#:98954867
Source:ID_IMLS
Price summary
- Price:$315,000
- Price per sq. ft.:$146.65
About this home
Charming and affordable, this beautifully remodeled home combines modern updates with timeless appeal. Recent renovations include all-new interior paint, luxury vinyl flooring, new carpet, and updated fixtures throughout. The functional kitchen boasts brand-new soft-close white shaker cabinets, elegant white quartz countertops, a stylish backsplash, and new stainless-steel appliances, all included. The main level offers a light-filled dining and living area, two spacious bedrooms, and a fully updated bathroom. The lower level has been completely remodeled and features a large family room, two additional bedrooms, and a second modernized full bath, providing flexible living space. Outside, enjoy a fully fenced backyard with a functioning sprinkler system, perfect for outdoor gatherings. Additional highlights include a convenient carport with direct home access, a brand-new air conditioning unit, and numerous other thoughtful upgrades. This move-in-ready home is a must-see, schedule your showing today!
Contact an agent
Home facts
- Year built:1968
- Listing Id #:98954867
- Added:27 day(s) ago
- Updated:August 13, 2025 at 10:01 PM
Rooms and interior
- Bedrooms:4
- Total bathrooms:2
- Full bathrooms:2
- Living area:2,148 sq. ft.
Heating and cooling
- Cooling:Central Air
- Heating:Forced Air, Natural Gas
Structure and exterior
- Roof:Composition
- Year built:1968
- Building area:2,148 sq. ft.
- Lot area:0.21 Acres
Schools
- High school:Canyon Ridge
- Middle school:Robert Stuart
- Elementary school:Perrine
Utilities
- Water:City Service
Finances and disclosures
- Price:$315,000
- Price per sq. ft.:$146.65
- Tax amount:$2,490 (2024)
New listings near 426 Dubois Ave
- New
 $290,000Active3 beds 2 baths1,740 sq. ft.
$290,000Active3 beds 2 baths1,740 sq. ft.375 Monroe St, Twin Falls, ID 83301
MLS# 98958085Listed by: GEM STATE REALTY INC - New
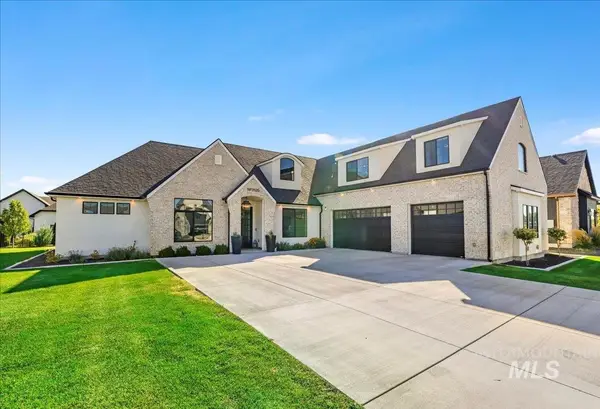 $799,900Active4 beds 3 baths3,192 sq. ft.
$799,900Active4 beds 3 baths3,192 sq. ft.1526 Clear Creek Loop, Twin Falls, ID 83301
MLS# 98958090Listed by: EQUITY NORTHWEST REAL ESTATE - SOUTHERN IDAHO - New
 $265,000Active3 beds 1 baths1,074 sq. ft.
$265,000Active3 beds 1 baths1,074 sq. ft.528 2nd Ave E, Twin Falls, ID 83301
MLS# 98958071Listed by: ELEVATE IDAHO - New
 $339,000Active3 beds 2 baths1,360 sq. ft.
$339,000Active3 beds 2 baths1,360 sq. ft.562 Picabo Drive, Twin Falls, ID 83301
MLS# 98958056Listed by: GEM STATE REALTY INC - New
 $309,900Active3 beds 1 baths1,040 sq. ft.
$309,900Active3 beds 1 baths1,040 sq. ft.1156 Twin Parks Dr, Twin Falls, ID 83301
MLS# 98958042Listed by: 208 REAL ESTATE, LLC - TWIN FALLS - New
 $335,000Active3 beds 1 baths1,927 sq. ft.
$335,000Active3 beds 1 baths1,927 sq. ft.1206 9th Ave East, Twin Falls, ID 83301
MLS# 98958030Listed by: 208 REAL ESTATE, LLC - TWIN FALLS - Open Thu, 5 to 7pmNew
 $650,000Active3 beds 3 baths2,251 sq. ft.
$650,000Active3 beds 3 baths2,251 sq. ft.537 Canyon Mist Dr, Twin Falls, ID 83301
MLS# 98958004Listed by: KELLER WILLIAMS SUN VALLEY SOUTHERN IDAHO - Open Thu, 5 to 7pmNew
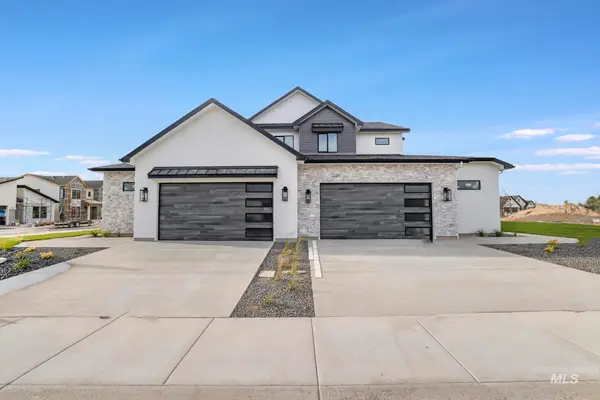 $650,000Active3 beds 3 baths2,227 sq. ft.
$650,000Active3 beds 3 baths2,227 sq. ft.525 Canyon Mist Dr, Twin Falls, ID 83301
MLS# 98958005Listed by: KELLER WILLIAMS SUN VALLEY SOUTHERN IDAHO - New
 $299,000Active2.09 Acres
$299,000Active2.09 Acres2329 Orchard Dr E, Twin Falls, ID 83301
MLS# 98957971Listed by: BERKSHIRE HATHAWAY HOMESERVICES IDAHO HOMES & PROPERTIES - New
 $509,900Active4 beds 2 baths1,860 sq. ft.
$509,900Active4 beds 2 baths1,860 sq. ft.916 Kenbrook Loop, Twin Falls, ID 83301
MLS# 98957965Listed by: SILVERCREEK REALTY GROUP
