450 Pole Line Road #138, Twin Falls, ID 83301
Local realty services provided by:ERA West Wind Real Estate



Listed by:sid lezamiz
Office:lezamiz real estate co.
MLS#:98925229
Source:ID_IMLS
Price summary
- Price:$69,900
- Price per sq. ft.:$41.61
- Monthly HOA dues:$650
About this home
Easy to show, 3-bedroom, 2-bathroom home offers 1,680 square feet of comfortable living space in the desirable Lazy J mobile home park, a 55 plus community. The split-bedroom layout includes a spacious primary suite with walk-in closet & an en-suite bathroom with a cultured shower. A generous living room with vaulted ceilings, and a functional kitchen with an adjacent dining area. Ample storage options are available throughout the home. Enjoy outdoor living with a front covered porch & a back covered patio, complemented by a large storage shed or workshop area. The property includes a carport with additional guest parking. The $650/month space rent covers lawn mowing, water (both irrigation & domestic), garbage, sewer, road maintenance, & access to the community mail room. Conveniently located off Pole Line Road, this home is close to the canyon trail, shopping, dining, banking, pharmacy, & hospital. Ideal for those seeking a peaceful & community-oriented lifestyle with easy access to essential amenities.
Contact an agent
Home facts
- Year built:1989
- Listing Id #:98925229
- Added:307 day(s) ago
- Updated:July 22, 2025 at 05:39 PM
Rooms and interior
- Bedrooms:3
- Total bathrooms:2
- Full bathrooms:2
- Living area:1,680 sq. ft.
Heating and cooling
- Cooling:Central Air
- Heating:Electric, Forced Air
Structure and exterior
- Year built:1989
- Building area:1,680 sq. ft.
Schools
- High school:Canyon Ridge
- Middle school:Robert Stuart
- Elementary school:Harrison
Utilities
- Water:City Service
Finances and disclosures
- Price:$69,900
- Price per sq. ft.:$41.61
- Tax amount:$340 (2023)
New listings near 450 Pole Line Road #138
- New
 $534,900Active5 beds 2 baths2,964 sq. ft.
$534,900Active5 beds 2 baths2,964 sq. ft.2918 N 2600 E, Twin Falls, ID 83301
MLS# 98956607Listed by: GATEWAY REAL ESTATE - New
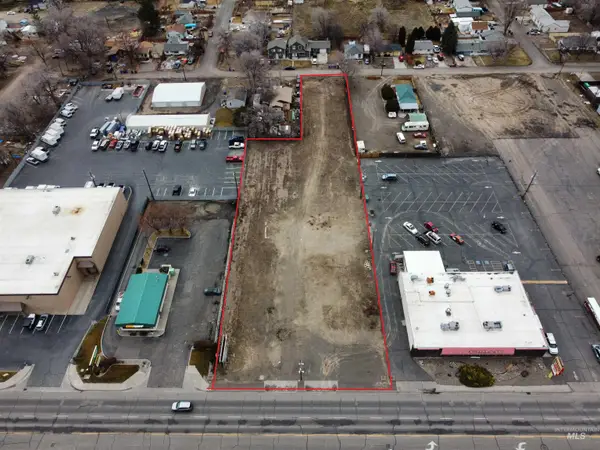 $669,000Active1.18 Acres
$669,000Active1.18 Acres1701 Kimberly Rd., Twin Falls, ID 83301
MLS# 98956550Listed by: GEM STATE REALTY INC - New
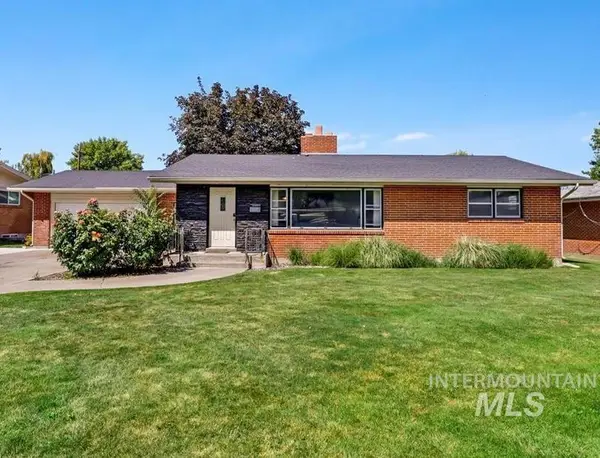 $435,000Active4 beds 3 baths2,648 sq. ft.
$435,000Active4 beds 3 baths2,648 sq. ft.605 Monte Vista Dr, Twin Falls, ID 83301
MLS# 98956533Listed by: COLDWELL BANKER DISTINCTIVE PR - New
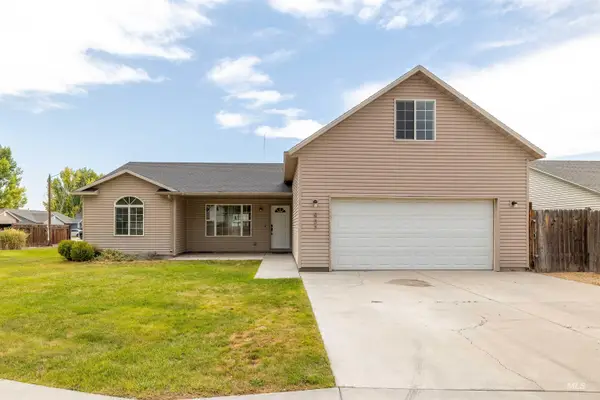 $370,000Active4 beds 2 baths1,692 sq. ft.
$370,000Active4 beds 2 baths1,692 sq. ft.437 Hunter Ave, Twin Falls, ID 83301
MLS# 98956540Listed by: EQUITY NORTHWEST REAL ESTATE - SOUTHERN IDAHO - New
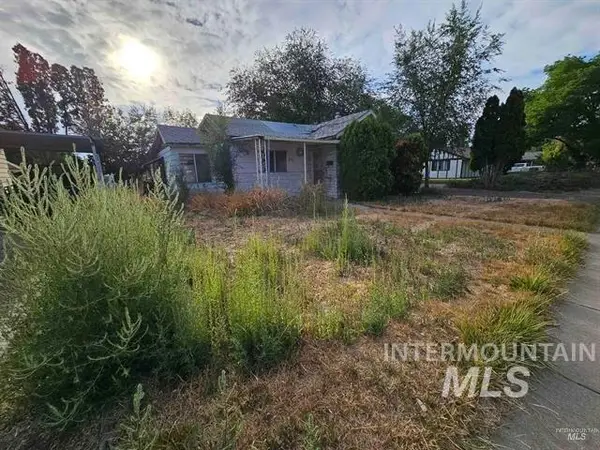 $175,000Active2 beds 1 baths1,056 sq. ft.
$175,000Active2 beds 1 baths1,056 sq. ft.377 Polk Street, Twin Falls, ID 83301
MLS# 98956510Listed by: GEM STATE REALTY INC - New
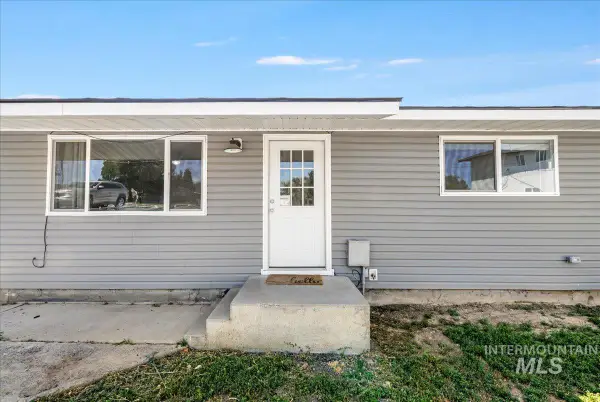 $305,000Active3 beds 2 baths1,008 sq. ft.
$305,000Active3 beds 2 baths1,008 sq. ft.1934 Shoup Ave E, Twin Falls, ID 83301
MLS# 98956517Listed by: WESTERRA REAL ESTATE GROUP - New
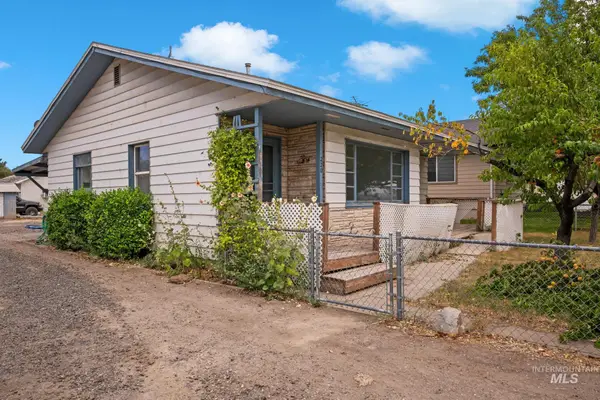 $20,000Active2 beds 1 baths952 sq. ft.
$20,000Active2 beds 1 baths952 sq. ft.220 Locust St, Twin Falls, ID 83301
MLS# 98956526Listed by: TRIPLE A REALTY, LLC - New
 $315,000Active3 beds 2 baths1,118 sq. ft.
$315,000Active3 beds 2 baths1,118 sq. ft.325 6th Ave E, Twin Falls, ID 83301
MLS# 98956504Listed by: RIVER BRIDGE REALTY - New
 $340,000Active5 beds 2 baths2,500 sq. ft.
$340,000Active5 beds 2 baths2,500 sq. ft.1777 3rd Ave E, Twin Falls, ID 83301
MLS# 98956430Listed by: KELLER WILLIAMS SUN VALLEY SOUTHERN IDAHO - New
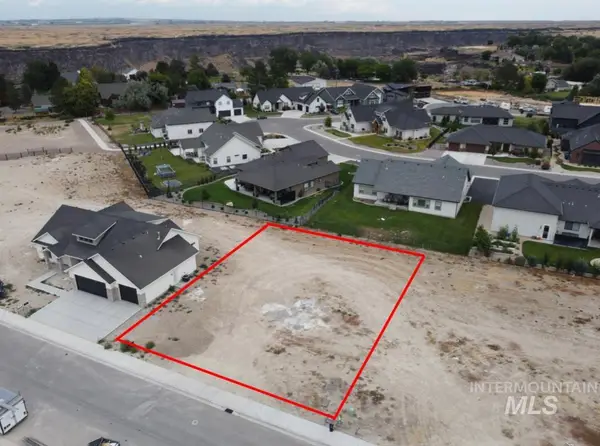 $150,000Active0.25 Acres
$150,000Active0.25 Acres1612 Tule Drive, Twin Falls, ID 83301
MLS# 98956407Listed by: GEM STATE REALTY INC
