453 Mahard Dr, Twin Falls, ID 83301
Local realty services provided by:ERA West Wind Real Estate
453 Mahard Dr,Twin Falls, ID 83301
$774,990
- 3 Beds
- 2 Baths
- 2,770 sq. ft.
- Single family
- Active
Listed by: bram callMain: 208-622-3400
Office: coldwell banker distinctive properties
MLS#:98959903
Source:ID_IMLS
Price summary
- Price:$774,990
- Price per sq. ft.:$279.78
About this home
Enjoy peaceful country living just minutes from town in this beautifully updated single-level home on 2.74 acres in coveted Meander Point Subdivision. Offering 3 bedrooms, 2 baths, an office, and 2,770 sq. ft., the home was extensively remodeled in 2008 with upgraded electrical, plumbing, expert tile work inside, striking stonework outside, and custom finishes throughout. The gourmet kitchen features granite counters, custom cabinetry, and dual islands that flow seamlessly into inviting and spacious living areas—ideal for entertaining. Highlights include two family rooms, a cozy fireplace, and a private master suite with walk-in shower, soaking tub, and dual vanities. Outdoors, enjoy a fenced pasture with WATER SHARES, RV parking, garden space, and a dog run. With acreage, irrigation, and great potential as a horse property, this quiet private-road setting near the Snake River Canyon offers both the tranquility of the country and convenience of being close to everything.
Contact an agent
Home facts
- Year built:1978
- Listing ID #:98959903
- Added:171 day(s) ago
- Updated:February 11, 2026 at 03:12 PM
Rooms and interior
- Bedrooms:3
- Total bathrooms:2
- Full bathrooms:2
- Living area:2,770 sq. ft.
Heating and cooling
- Cooling:Central Air
- Heating:Heat Pump
Structure and exterior
- Roof:Composition
- Year built:1978
- Building area:2,770 sq. ft.
- Lot area:2.75 Acres
Schools
- High school:Canyon Ridge
- Middle school:Robert Stuart
- Elementary school:Rock Creek
Utilities
- Water:Well
- Sewer:Septic Tank
Finances and disclosures
- Price:$774,990
- Price per sq. ft.:$279.78
- Tax amount:$3,220 (2024)
New listings near 453 Mahard Dr
- New
 $349,000Active5 beds 2 baths1,954 sq. ft.
$349,000Active5 beds 2 baths1,954 sq. ft.489 W Borah Ave, Twin Falls, ID 83301
MLS# 98975020Listed by: CENTURY 21 GATEWAY - New
 $189,750Active0.29 Acres
$189,750Active0.29 AcresLot 2 Block 1 Clubhouse View Lane, Twin Falls, ID 83301
MLS# 98975005Listed by: SILVERCREEK REALTY GROUP - New
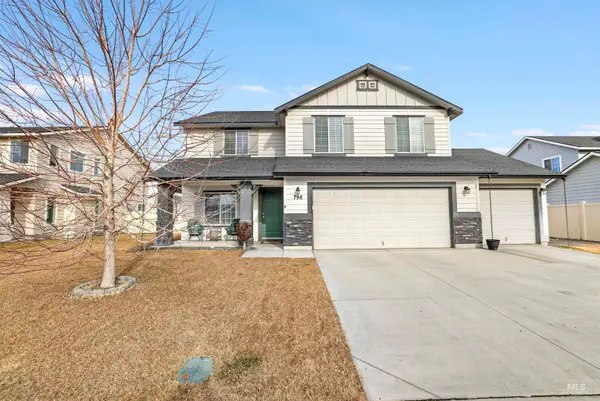 $559,000Active5 beds 3 baths2,726 sq. ft.
$559,000Active5 beds 3 baths2,726 sq. ft.798 Grizzly Drive, Twin Falls, ID 83301
MLS# 98974972Listed by: BERKSHIRE HATHAWAY HOMESERVICES IDAHO HOMES & PROPERTIES - New
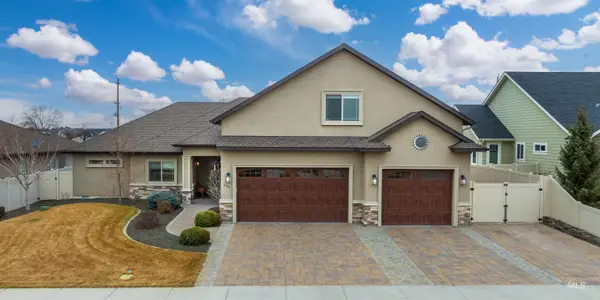 $699,900Active5 beds 2 baths2,606 sq. ft.
$699,900Active5 beds 2 baths2,606 sq. ft.548 Sun Terrace Dr., Twin Falls, ID 83301
MLS# 98974967Listed by: GEM STATE REALTY INC 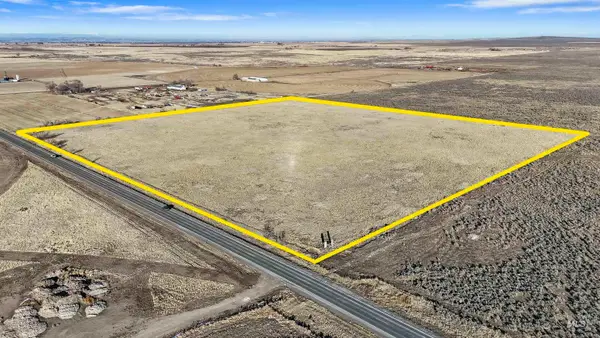 $375,000Active38.78 Acres
$375,000Active38.78 AcresTBD Highway 93, Twin Falls, ID 83301
MLS# 98973058Listed by: EQUITY NORTHWEST REAL ESTATE - SOUTHERN IDAHO- Coming Soon
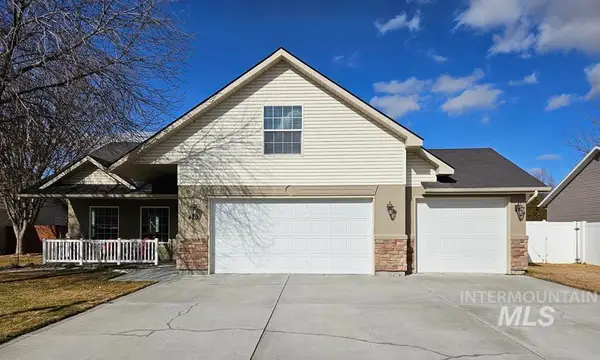 $459,900Coming Soon3 beds 3 baths
$459,900Coming Soon3 beds 3 baths420 Shadetree Trail, Twin Falls, ID 83301
MLS# 98974843Listed by: SILVERCREEK REALTY GROUP - New
 $520,000Active3 beds 2 baths1,718 sq. ft.
$520,000Active3 beds 2 baths1,718 sq. ft.1480 Pillar Circle, Twin Falls, ID 83301
MLS# 98974836Listed by: WESTERRA REAL ESTATE GROUP 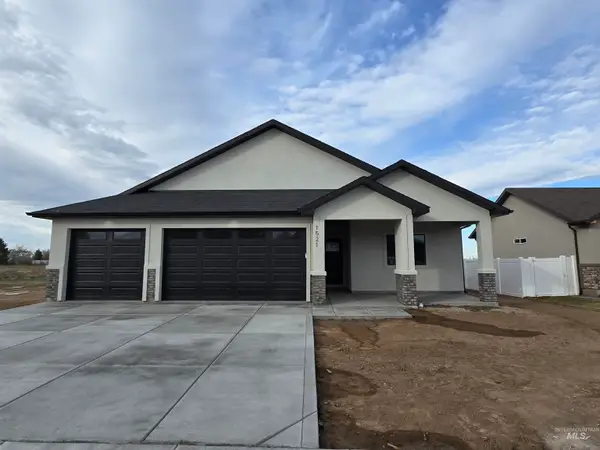 $425,000Pending3 beds 2 baths1,608 sq. ft.
$425,000Pending3 beds 2 baths1,608 sq. ft.946 Canal Street, Twin Falls, ID 83301
MLS# 98974702Listed by: GEM STATE REALTY INC- New
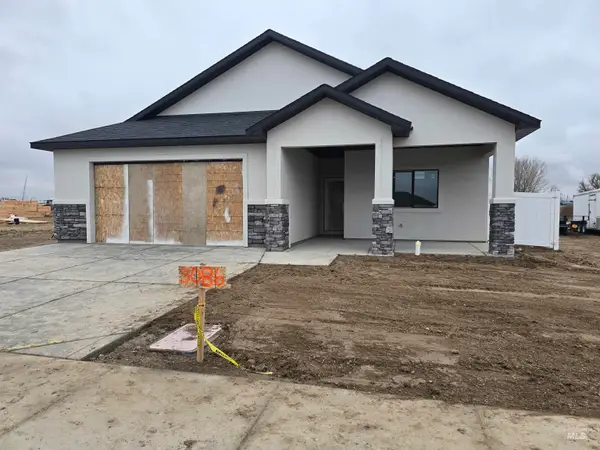 $405,000Active3 beds 2 baths1,608 sq. ft.
$405,000Active3 beds 2 baths1,608 sq. ft.3086 Orion Ave, Twin Falls, ID 83301
MLS# 98974704Listed by: GEM STATE REALTY INC - New
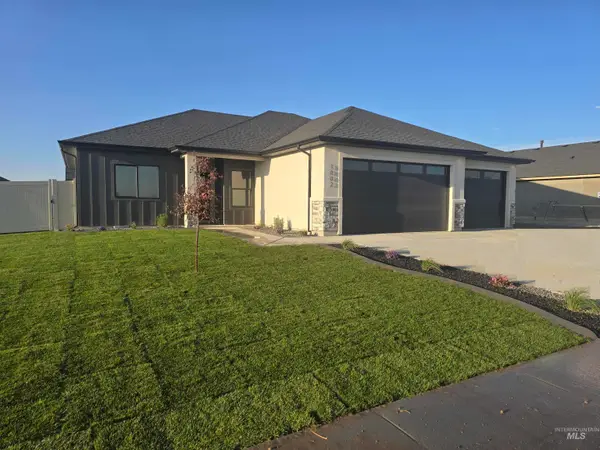 $435,000Active4 beds 2 baths1,643 sq. ft.
$435,000Active4 beds 2 baths1,643 sq. ft.976 Canal Street, Twin Falls, ID 83301
MLS# 98974699Listed by: GEM STATE REALTY INC

